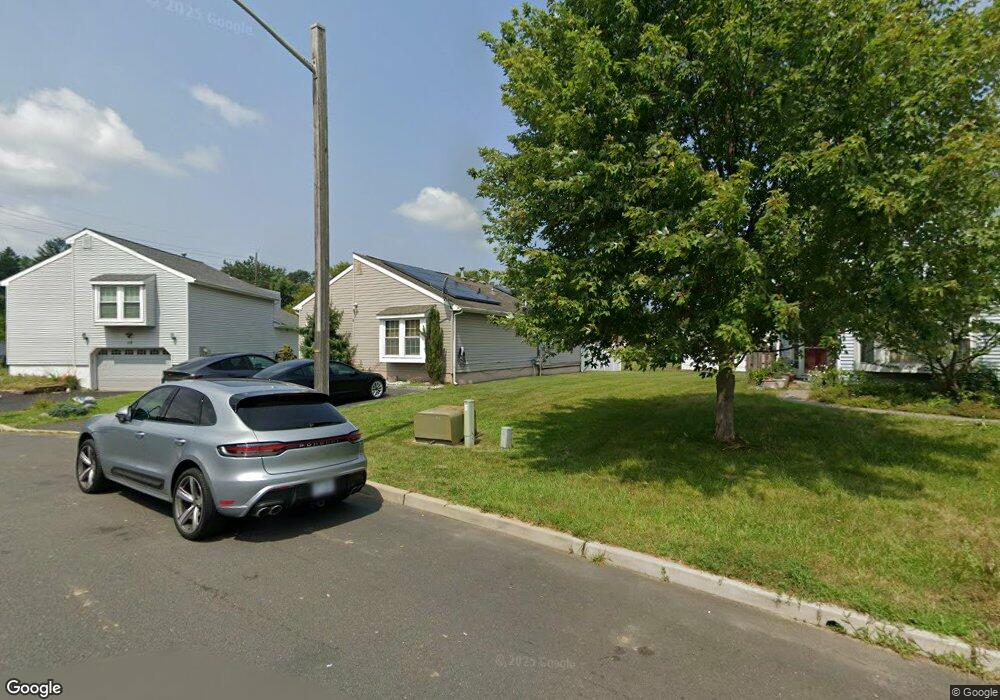8 Willow Run Dayton, NJ 08810
Estimated Value: $497,277 - $613,000
3
Beds
2
Baths
1,243
Sq Ft
$456/Sq Ft
Est. Value
About This Home
This home is located at 8 Willow Run, Dayton, NJ 08810 and is currently estimated at $566,819, approximately $456 per square foot. 8 Willow Run is a home located in Middlesex County with nearby schools including Brooks Crossing Elementary School, Crossroads North Middle School, and South Brunswick High School.
Ownership History
Date
Name
Owned For
Owner Type
Purchase Details
Closed on
Jun 25, 2020
Sold by
Dey Ann
Bought by
Charles Jose Leo John and Charles Michael Karen
Current Estimated Value
Home Financials for this Owner
Home Financials are based on the most recent Mortgage that was taken out on this home.
Original Mortgage
$324,900
Outstanding Balance
$288,634
Interest Rate
3.2%
Mortgage Type
New Conventional
Estimated Equity
$278,185
Purchase Details
Closed on
Aug 14, 2012
Sold by
Dey Ann and Clobes Lisa
Bought by
Dey Ann
Home Financials for this Owner
Home Financials are based on the most recent Mortgage that was taken out on this home.
Original Mortgage
$295,354
Interest Rate
3.75%
Mortgage Type
FHA
Purchase Details
Closed on
Aug 15, 2008
Sold by
Letinski David J and Letinski Suzanne
Bought by
Dey Ann and Clobes Lisa
Home Financials for this Owner
Home Financials are based on the most recent Mortgage that was taken out on this home.
Original Mortgage
$297,648
Interest Rate
6.4%
Mortgage Type
FHA
Purchase Details
Closed on
Mar 31, 1997
Sold by
Sheth Ashlesh
Bought by
Letinski David
Home Financials for this Owner
Home Financials are based on the most recent Mortgage that was taken out on this home.
Original Mortgage
$87,000
Interest Rate
7.76%
Create a Home Valuation Report for This Property
The Home Valuation Report is an in-depth analysis detailing your home's value as well as a comparison with similar homes in the area
Home Values in the Area
Average Home Value in this Area
Purchase History
| Date | Buyer | Sale Price | Title Company |
|---|---|---|---|
| Charles Jose Leo John | $342,000 | Opportune Title Agency | |
| Dey Ann | -- | None Available | |
| Dey Ann | $300,000 | First American Title Ins Co | |
| Letinski David | $120,000 | -- |
Source: Public Records
Mortgage History
| Date | Status | Borrower | Loan Amount |
|---|---|---|---|
| Open | Charles Jose Leo John | $324,900 | |
| Previous Owner | Dey Ann | $295,354 | |
| Previous Owner | Dey Ann | $297,648 | |
| Previous Owner | Letinski David | $87,000 |
Source: Public Records
Tax History Compared to Growth
Tax History
| Year | Tax Paid | Tax Assessment Tax Assessment Total Assessment is a certain percentage of the fair market value that is determined by local assessors to be the total taxable value of land and additions on the property. | Land | Improvement |
|---|---|---|---|---|
| 2025 | $7,260 | $134,400 | $60,000 | $74,400 |
| 2024 | $7,000 | $134,400 | $60,000 | $74,400 |
| 2023 | $7,000 | $134,400 | $60,000 | $74,400 |
| 2022 | $6,791 | $134,400 | $60,000 | $74,400 |
| 2021 | $5,227 | $134,400 | $60,000 | $74,400 |
| 2020 | $6,833 | $134,400 | $60,000 | $74,400 |
| 2019 | $6,895 | $134,400 | $60,000 | $74,400 |
| 2018 | $6,669 | $134,400 | $60,000 | $74,400 |
| 2017 | $6,660 | $134,400 | $60,000 | $74,400 |
| 2016 | $6,590 | $134,400 | $60,000 | $74,400 |
| 2015 | $6,388 | $134,400 | $60,000 | $74,400 |
| 2014 | $6,285 | $134,400 | $60,000 | $74,400 |
Source: Public Records
Map
Nearby Homes
- 48 Woodland Way
- 21 Regal Dr
- 29 Jeffrey Cir
- 10 Quincy Cir
- Q10 Quincy Cir Unit Q-10
- G8 Quincy Cir Unit G
- 3 Hannah Dr
- 10-Q Dayton Cir
- 1106 Dahlia Cir
- 605 Dahlia Cir
- 8 Quincy Cir Unit G
- 4 Lincoln Ln Unit F4
- 1401 Yarrow Cir
- 45 Hannah Dr
- 408 Blossom Cir
- 385 Ridge Rd
- 147 Major Rd
- 24 Pullman Loop
- 9 Kearns Place Unit 3805
- 342 Ridge Rd
