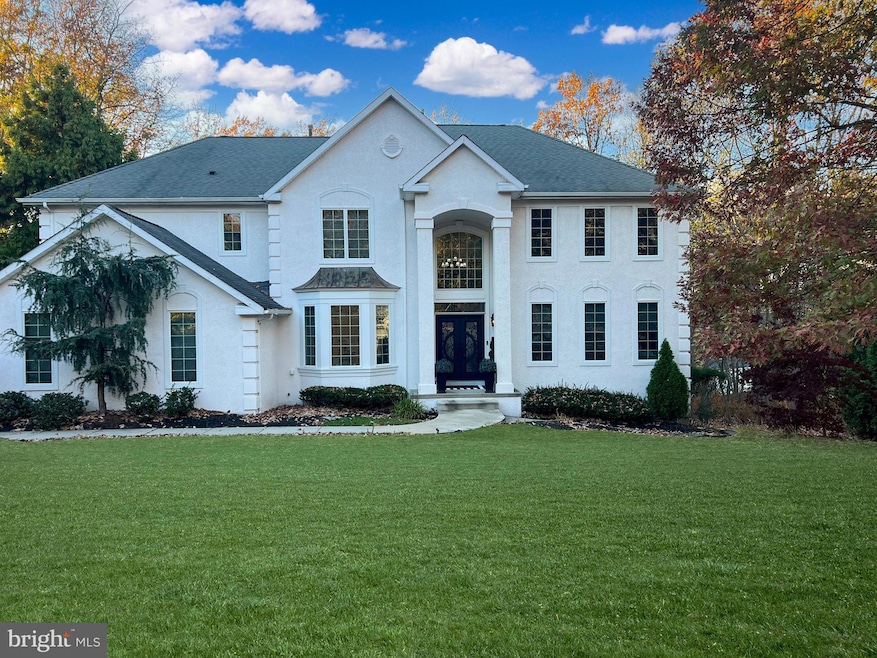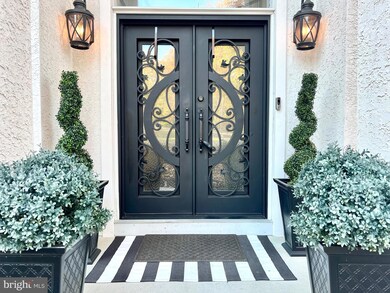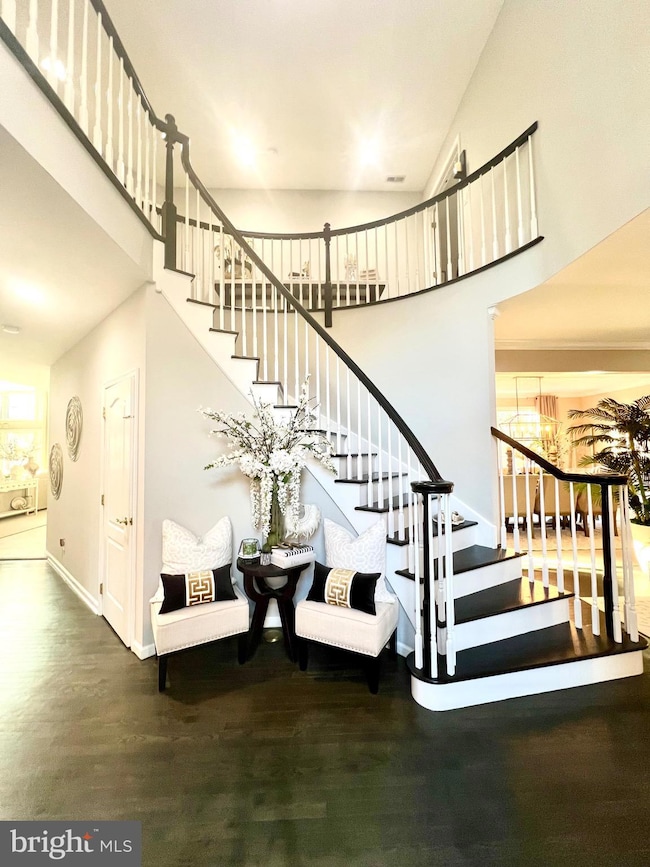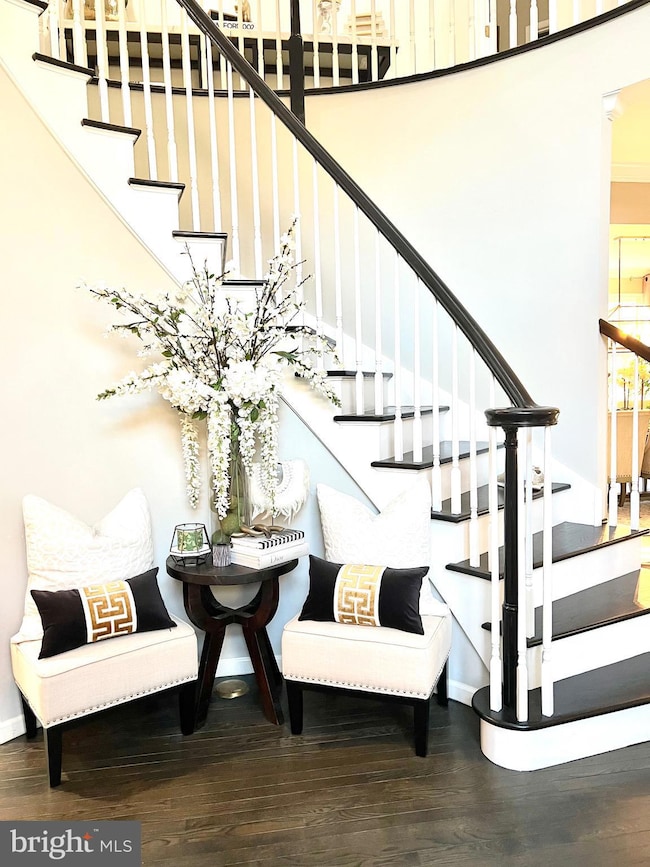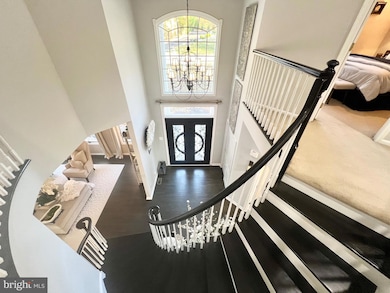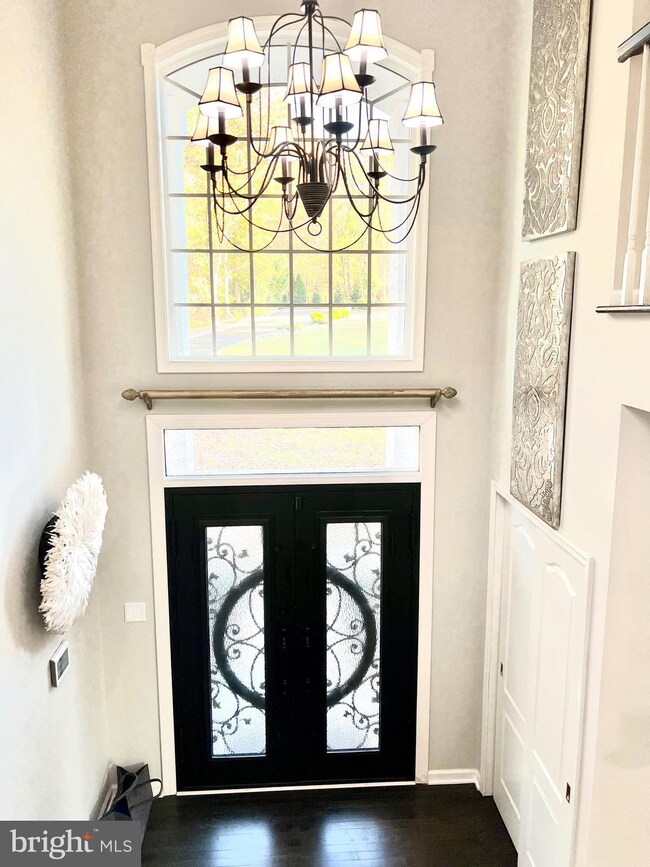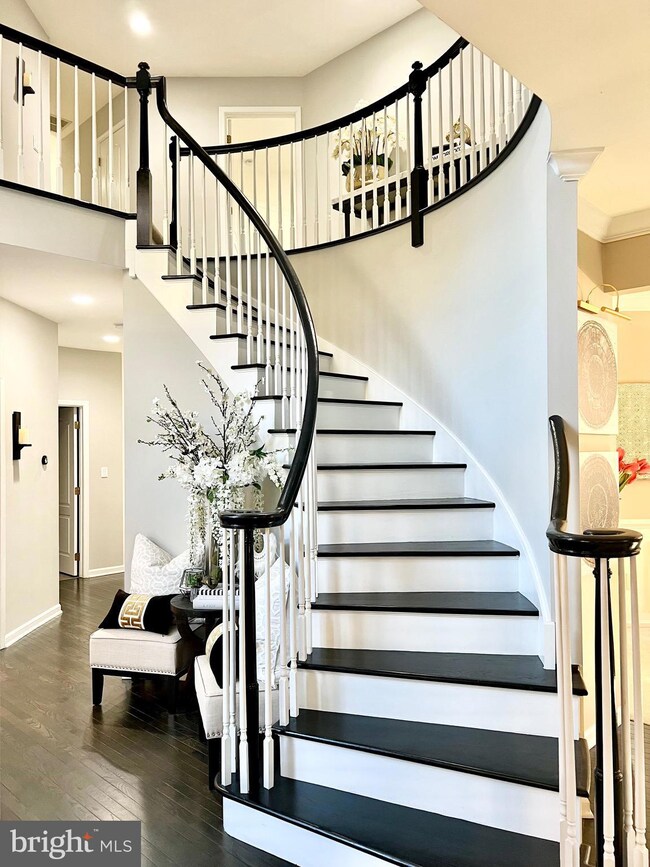
8 Winding Way Mullica Hill, NJ 08062
Highlights
- Gourmet Kitchen
- Dual Staircase
- Game Room
- 2 Acre Lot
- Contemporary Architecture
- Home Gym
About This Home
As of December 2024WELCOME to this stunning EXECUTIVE style home located in the prestigious and highly sought after FOREST WALK neighborhood . Nestled on a private 2 ACRE lot, this exclusive property offers the ideal combination of Luxury, space and tranquility. This Beautifully designed home offers a spacious and elegant layout with 4 Bedrooms and the option for a 5th, perfect for families of any size. From the moment you enter the 2 STORY FOYER, you'll be greeted by a sense of refined living, highlighted by a FORMAL LIVING ROOM and FORMAL DINING ROOM that create the perfect atmosphere for gatherings and celebrations. The heart of the home is the expansive EAT IN KITCHEN with GRANITE Countertops, ISLAND, PANTRY, SS Appliances. Just off the kitchen, the 2 STORY FAMILY ROOM w/ Rear Staircase and a cozy FIREPLACE provides a warm and inviting space for relaxation, with stunning high ceilings that enhance its grandeur. This open design is ideal for both daily life and entertaining guests. Upstairs features a stunning Primary Bedroom & Primary Suite fit for royalty! There are 3 additional gracious size bedrooms & a FULL Bath to complete this level. The FULL WALK OUT Basement offers the possibility for a 5th Bedroom. This finished basement offers versatile space that can be transformed into a media room, playroom, home gym & more. There is also a Large Storage area! Other features include: Main Floor Laundry, Office, Security System, Sprinkler System, 2 Car Side Entry Garage, & SO MUCH MORE! You will appreciate the home's location in an area known for its outstanding school system & proximity to major highways. Close to Rowan, Inspira, shopping & dining! Schedule a showing to experience all this home has to offer!
Last Agent to Sell the Property
Keller Williams Realty - Washington Township License #569861 Listed on: 11/06/2024

Home Details
Home Type
- Single Family
Est. Annual Taxes
- $17,510
Year Built
- Built in 1998
Lot Details
- 2 Acre Lot
- Sprinkler System
- Property is in excellent condition
- Property is zoned R1
HOA Fees
- $39 Monthly HOA Fees
Parking
- 2 Car Direct Access Garage
- Side Facing Garage
- Driveway
Home Design
- Contemporary Architecture
- Poured Concrete
- Frame Construction
Interior Spaces
- 3,451 Sq Ft Home
- Property has 2 Levels
- Dual Staircase
- Ceiling Fan
- Recessed Lighting
- Gas Fireplace
- Entrance Foyer
- Family Room Off Kitchen
- Living Room
- Dining Room
- Den
- Game Room
- Storage Room
- Home Gym
- Gourmet Kitchen
- Carpet
- Basement
- Sump Pump
- Home Security System
Bedrooms and Bathrooms
- 4 Bedrooms
- En-Suite Primary Bedroom
- Walk-In Closet
Laundry
- Laundry Room
- Laundry on main level
Utilities
- 90% Forced Air Heating and Cooling System
- Natural Gas Water Heater
- On Site Septic
- Septic Tank
Community Details
- Forest Walk Subdivision
Listing and Financial Details
- Tax Lot 00004
- Assessor Parcel Number 08-00034 01-00004
Ownership History
Purchase Details
Home Financials for this Owner
Home Financials are based on the most recent Mortgage that was taken out on this home.Purchase Details
Home Financials for this Owner
Home Financials are based on the most recent Mortgage that was taken out on this home.Purchase Details
Home Financials for this Owner
Home Financials are based on the most recent Mortgage that was taken out on this home.Purchase Details
Home Financials for this Owner
Home Financials are based on the most recent Mortgage that was taken out on this home.Purchase Details
Home Financials for this Owner
Home Financials are based on the most recent Mortgage that was taken out on this home.Purchase Details
Purchase Details
Home Financials for this Owner
Home Financials are based on the most recent Mortgage that was taken out on this home.Similar Homes in Mullica Hill, NJ
Home Values in the Area
Average Home Value in this Area
Purchase History
| Date | Type | Sale Price | Title Company |
|---|---|---|---|
| Deed | $750,000 | First American Title | |
| Deed | $555,000 | Fidelity National Ttl Ins Co | |
| Bargain Sale Deed | $555,000 | None Available | |
| Bargain Sale Deed | $532,500 | West Jersey Title | |
| Bargain Sale Deed | $42,500 | Independence Abstract & Titl | |
| Deed | $385,000 | -- | |
| Deed | $70,000 | Surety Title Corporation |
Mortgage History
| Date | Status | Loan Amount | Loan Type |
|---|---|---|---|
| Previous Owner | $250,000 | Construction | |
| Previous Owner | $100,000 | Commercial | |
| Previous Owner | $353,116 | New Conventional | |
| Previous Owner | $368,000 | Unknown | |
| Previous Owner | $365,000 | Purchase Money Mortgage | |
| Previous Owner | $100,000 | Credit Line Revolving | |
| Previous Owner | $322,700 | Purchase Money Mortgage | |
| Previous Owner | $70,000 | Credit Line Revolving | |
| Previous Owner | $250,000 | Unknown | |
| Previous Owner | $40,350 | No Value Available | |
| Previous Owner | $750,000 | No Value Available |
Property History
| Date | Event | Price | Change | Sq Ft Price |
|---|---|---|---|---|
| 12/27/2024 12/27/24 | Sold | $750,000 | +2.0% | $217 / Sq Ft |
| 11/06/2024 11/06/24 | For Sale | $735,000 | +32.4% | $213 / Sq Ft |
| 08/17/2020 08/17/20 | Sold | $555,000 | -1.8% | $161 / Sq Ft |
| 07/09/2020 07/09/20 | Pending | -- | -- | -- |
| 06/24/2020 06/24/20 | For Sale | $565,000 | -- | $164 / Sq Ft |
Tax History Compared to Growth
Tax History
| Year | Tax Paid | Tax Assessment Tax Assessment Total Assessment is a certain percentage of the fair market value that is determined by local assessors to be the total taxable value of land and additions on the property. | Land | Improvement |
|---|---|---|---|---|
| 2025 | $17,754 | $530,300 | $115,000 | $415,300 |
| 2024 | $17,161 | $530,300 | $115,000 | $415,300 |
| 2023 | $17,161 | $530,300 | $115,000 | $415,300 |
| 2022 | $16,991 | $530,300 | $115,000 | $415,300 |
| 2021 | $15,137 | $530,300 | $115,000 | $415,300 |
| 2020 | $15,605 | $508,300 | $115,000 | $393,300 |
| 2019 | $15,137 | $508,300 | $115,000 | $393,300 |
| 2018 | $14,720 | $508,300 | $115,000 | $393,300 |
| 2017 | $14,359 | $508,300 | $115,000 | $393,300 |
| 2016 | $13,183 | $440,900 | $135,000 | $305,900 |
| 2015 | $12,808 | $440,900 | $135,000 | $305,900 |
| 2014 | $12,288 | $440,900 | $135,000 | $305,900 |
Agents Affiliated with this Home
-
Linda Marotta

Seller's Agent in 2024
Linda Marotta
Keller Williams Realty - Washington Township
(609) 868-0064
1 in this area
99 Total Sales
-
Melissa Kolecki

Buyer's Agent in 2024
Melissa Kolecki
BHHS Fox & Roach
(856) 217-4889
5 in this area
128 Total Sales
-
Max Lomas

Seller's Agent in 2020
Max Lomas
Real Broker LLC
(215) 207-8676
865 Total Sales
Map
Source: Bright MLS
MLS Number: NJGL2049588
APN: 08-00034-01-00004
- 420 Timber Ln
- 211 Emerald Ln
- 22 Turtle Creek Dr
- 402 Nastasi Ct
- 549 Clems Run
- 101 Griffin Rd
- 14 Lange Ct
- 533 Shadowbrook Trail
- 12 Poplar Ct
- 213 Dillons Ln
- 210 Dillons Ln
- 33 High Meadows Dr
- 102 Brookside Way
- 0 Jackson Rd
- 163 N Main St
- 655 Jackson Rd
- 106 Sage Trail
- B 45, L 10.02 Wolfert Station Rd
- 103 Wheatley Blvd
- 1 Peachtree Ct
