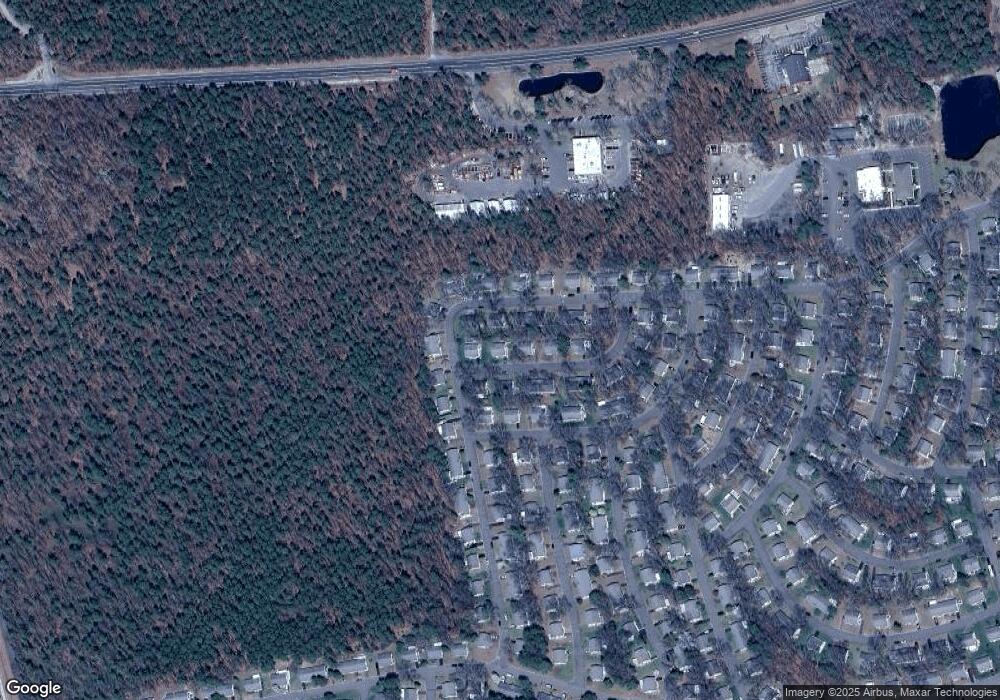8 Wisconsin Ln Whiting, NJ 08759
Manchester Township Neighborhood
2
Beds
1
Bath
--
Sq Ft
--
Built
About This Home
This home is located at 8 Wisconsin Ln, Whiting, NJ 08759. 8 Wisconsin Ln is a home located in Ocean County with nearby schools including Manchester Township High School.
Create a Home Valuation Report for This Property
The Home Valuation Report is an in-depth analysis detailing your home's value as well as a comparison with similar homes in the area
Home Values in the Area
Average Home Value in this Area
Tax History Compared to Growth
Map
Nearby Homes
- 1 Virginia Dr
- 4 California Dr Unit B
- 3A Minnesota Ave
- 17 Michigan Ave
- 4 Minnesota Ave
- 10B Virginia Dr
- 12 California Dr Unit B
- 11 Vermont Way
- 5 Indiana Way
- 32A Maine Ave
- 11 Hawaii Way Unit B
- 8 Hawaii Way Unit B
- 8 A Alaska Ave
- 8 Nevada Dr Unit B
- 8 Maine Ave Unit A
- 8 Ohio Dr Unit A
- 7 B Roosevelt City Rd Unit B
- 15 Alaska Ave Unit A
- 19 Florida Dr Unit A
- 3 A New Hampshire Ln Unit A
- 9A Wisconsin Ln
- 1 Wisconsin Ln
- 5 Michigan Ave Unit A
- 18 Minnesota Ave
- 7 Michigan Ave Unit B
- 3 Minnesota Ave Unit A
- 5 Minnesota Ave
- 3 Minnesota Ave
- 3 Minnesota Ave Unit B
- 14 Minnesota Ave Unit B
- 7 Wisconsin Ln Unit B
- 7 Wisconsin Ln Unit A
- 10A Minnesota Ave
- 12 Minnesota Ave Unit B
- 1 Michigan Ave
- 4 Virginia Dr
- 2 Michigan Ave
- 26 Michigan Ave
- 40 Michigan Ave
- 25 Michigan Ave
