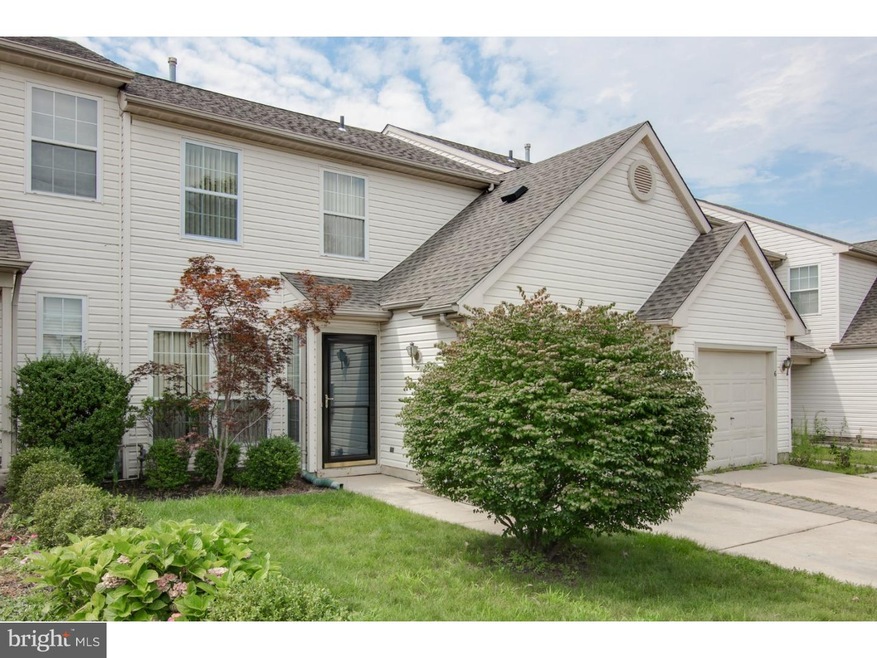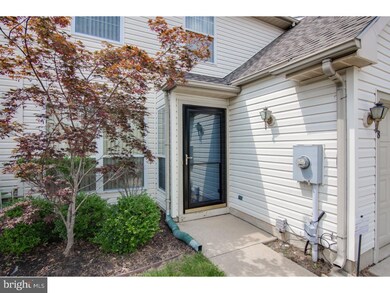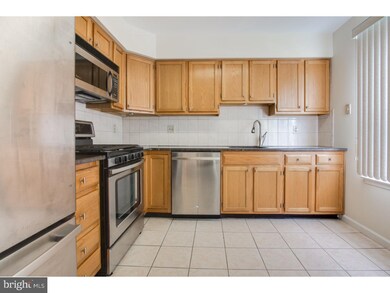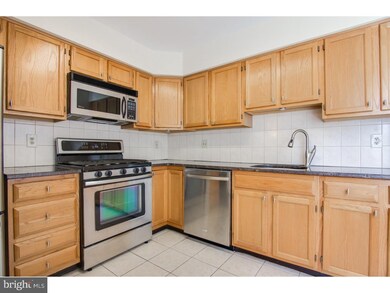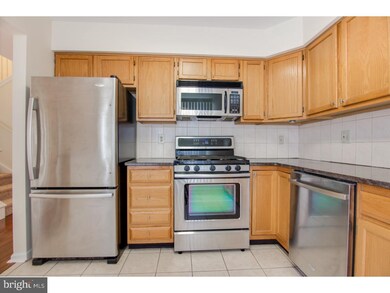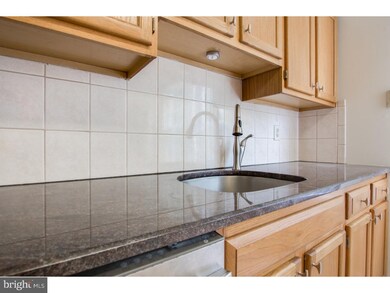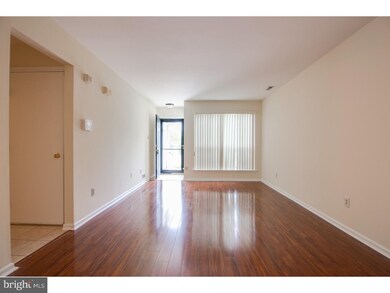
8 Woodcrest Ln Delran, NJ 08075
Highlights
- Contemporary Architecture
- Living Room
- Central Air
- Eat-In Kitchen
- En-Suite Primary Bedroom
- Dining Room
About This Home
As of February 2019Welcome home. Tastefully painted 2 story townhouse with woodlike flooring throughout the entire house, updated kitchen with granite, new sliding door to the back yard 1 car garage 2 year old water heater and new roof. Great location. Close to 130s and 295s and minutes to Phila. Seller is looking for offers and very motivated seller !
Last Agent to Sell the Property
Better Homes and Gardens Real Estate Maturo License #9909199 Listed on: 02/03/2016

Townhouse Details
Home Type
- Townhome
Est. Annual Taxes
- $5,858
Year Built
- Built in 1996
Lot Details
- 2,277 Sq Ft Lot
- Lot Dimensions are 24x95
HOA Fees
- $53 Monthly HOA Fees
Home Design
- Contemporary Architecture
- Aluminum Siding
Interior Spaces
- 1,468 Sq Ft Home
- Property has 2 Levels
- Living Room
- Dining Room
- Eat-In Kitchen
- Laundry on main level
Bedrooms and Bathrooms
- 3 Bedrooms
- En-Suite Primary Bedroom
- 2.5 Bathrooms
Parking
- 2 Open Parking Spaces
- 3 Parking Spaces
Schools
- Delran Middle School
- Delran High School
Utilities
- Central Air
- Heating System Uses Gas
- Natural Gas Water Heater
Community Details
- Summerhill Subdivision
Listing and Financial Details
- Tax Lot 00092
- Assessor Parcel Number 10-00118 20-00092
Ownership History
Purchase Details
Home Financials for this Owner
Home Financials are based on the most recent Mortgage that was taken out on this home.Purchase Details
Home Financials for this Owner
Home Financials are based on the most recent Mortgage that was taken out on this home.Similar Homes in the area
Home Values in the Area
Average Home Value in this Area
Purchase History
| Date | Type | Sale Price | Title Company |
|---|---|---|---|
| Deed | $200,000 | Federation Title Agency Inc | |
| Deed | $199,900 | Surety Title Company |
Mortgage History
| Date | Status | Loan Amount | Loan Type |
|---|---|---|---|
| Open | $167,000 | New Conventional | |
| Closed | $164,800 | New Conventional | |
| Previous Owner | $189,905 | New Conventional | |
| Previous Owner | $55,000 | Unknown | |
| Previous Owner | $114,300 | Unknown |
Property History
| Date | Event | Price | Change | Sq Ft Price |
|---|---|---|---|---|
| 02/15/2019 02/15/19 | Sold | $206,000 | -1.9% | $140 / Sq Ft |
| 01/25/2019 01/25/19 | Pending | -- | -- | -- |
| 01/20/2019 01/20/19 | Price Changed | $209,900 | -1.2% | $143 / Sq Ft |
| 01/04/2019 01/04/19 | For Sale | $212,500 | +6.3% | $145 / Sq Ft |
| 04/29/2016 04/29/16 | Sold | $199,900 | 0.0% | $136 / Sq Ft |
| 02/03/2016 02/03/16 | For Sale | $199,900 | -- | $136 / Sq Ft |
Tax History Compared to Growth
Tax History
| Year | Tax Paid | Tax Assessment Tax Assessment Total Assessment is a certain percentage of the fair market value that is determined by local assessors to be the total taxable value of land and additions on the property. | Land | Improvement |
|---|---|---|---|---|
| 2024 | $6,399 | $162,400 | $27,000 | $135,400 |
| 2023 | $6,399 | $162,400 | $27,000 | $135,400 |
| 2022 | $6,316 | $162,400 | $27,000 | $135,400 |
| 2021 | $6,319 | $162,400 | $27,000 | $135,400 |
| 2020 | $6,306 | $162,400 | $27,000 | $135,400 |
| 2019 | $6,248 | $162,400 | $27,000 | $135,400 |
| 2018 | $6,144 | $162,400 | $27,000 | $135,400 |
| 2017 | $6,046 | $162,400 | $27,000 | $135,400 |
| 2016 | $5,957 | $162,400 | $27,000 | $135,400 |
| 2015 | $5,858 | $162,400 | $27,000 | $135,400 |
| 2014 | $5,603 | $162,400 | $27,000 | $135,400 |
Agents Affiliated with this Home
-
R
Seller's Agent in 2019
Raymond Moorhouse
Keller Williams Realty - Cherry Hill
(856) 296-0363
250 Total Sales
-

Buyer's Agent in 2019
Haci Kose
RE/MAX
(856) 220-5099
229 Total Sales
-

Seller's Agent in 2016
Jenny Albaz
Better Homes and Gardens Real Estate Maturo
(856) 371-3996
335 Total Sales
Map
Source: Bright MLS
MLS Number: 1002380674
APN: 10-00118-20-00092
- 11 Woodrush Ct
- 21 Foxglove Dr Unit CO21
- 83 Foxglove Dr Unit CO83
- 269 Rosebay Ct Unit 269
- 146 Rosebay Ct
- 85 Foxglove Dr Unit 85
- 1 Winterberry Place
- 84 Foxglove Dr Unit 84
- 23 Lilyberry Place
- 319 Huntington Dr Unit 319
- 34 Millers Run
- 10 Grande Blvd
- 225 Hawthorne Way Unit 225
- 48 Millers Run
- 24 Springcress Dr
- 102 Springcress Dr
- 304 Hidden Acres Ln
- 7 Amberfield Dr
- 237 Hidden Acres Ln
- 40 Stoneham Dr
