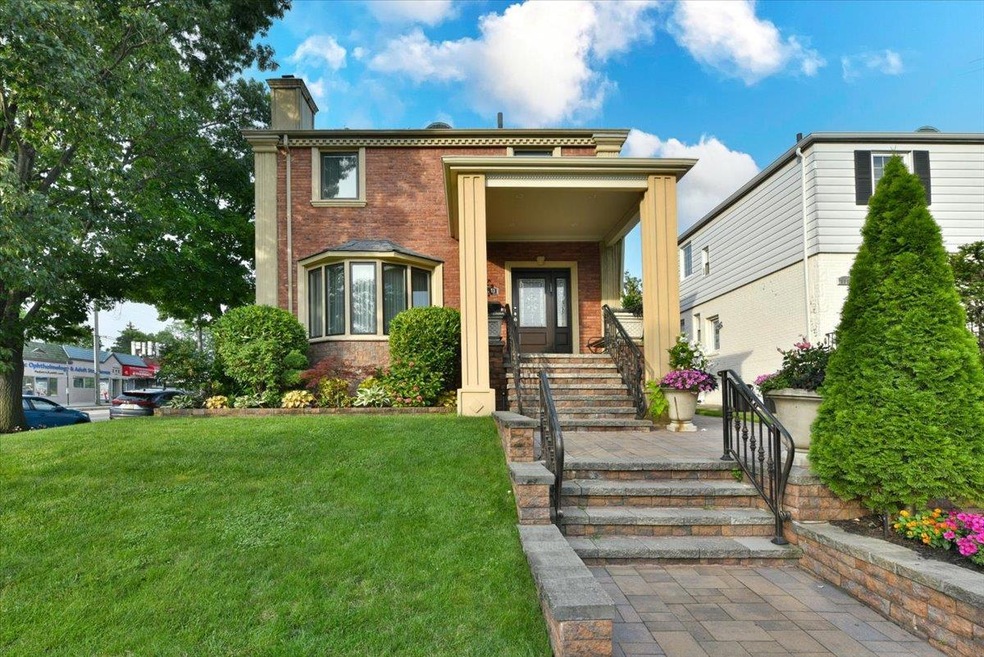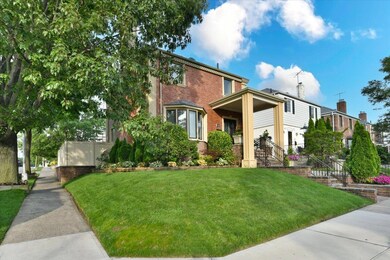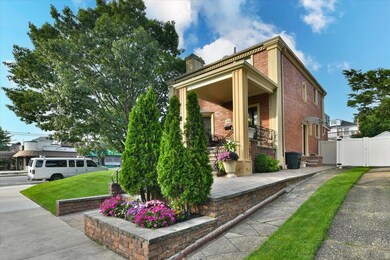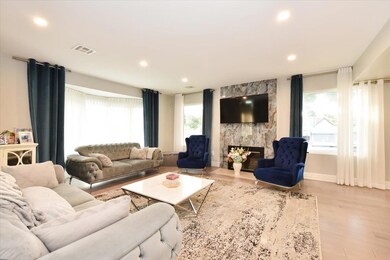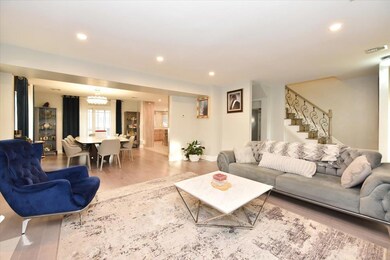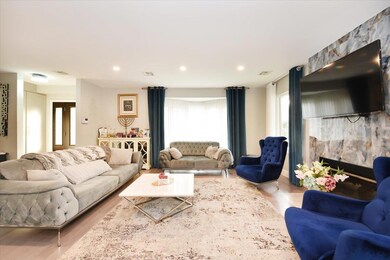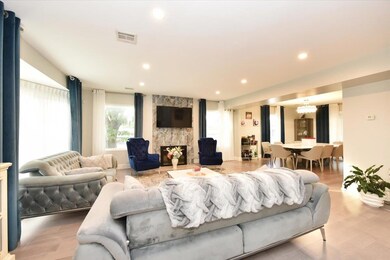80-03 192nd St Hollis, NY 11423
Jamaica Estates NeighborhoodEstimated payment $11,019/month
Highlights
- Open Floorplan
- Colonial Architecture
- Corner Lot
- George J. Ryan Middle School 216 Rated A
- Wood Flooring
- Granite Countertops
About This Home
Introducing a spacious and elegant Colonial in Jamaica Estates! Set on a 40x100 lot, this 3-bedroom, 3.5-bath home offers approximately 2,020 sq ft of living space. The first floor features a bright living room, formal dining area, eat-in kitchen with access to the backyard, and garage parking. Upstairs, you'll find a primary bedroom with en-suite bath, two additional bedrooms, another full bath, and a balcony. The walkout basement includes a separate entrance, one bedroom, full bath, laundry room, utility room, and is approved for community facility use, offering added value and flexibility.
Listing Agent
Exit Realty First Choice Brokerage Phone: 718-380-2500 License #10301203219 Listed on: 07/01/2025

Home Details
Home Type
- Single Family
Est. Annual Taxes
- $12,178
Year Built
- Built in 1940
Lot Details
- 4,000 Sq Ft Lot
- Lot Dimensions are 40x100
- Landscaped
- Corner Lot
- Back Yard Fenced
Parking
- 1 Car Garage
Home Design
- Colonial Architecture
- Brick Exterior Construction
Interior Spaces
- 2,020 Sq Ft Home
- Open Floorplan
- Wood Burning Fireplace
- Awning
- ENERGY STAR Qualified Windows
- ENERGY STAR Qualified Doors
- Living Room with Fireplace
- Formal Dining Room
- Wood Flooring
Kitchen
- Eat-In Kitchen
- Breakfast Bar
- Dishwasher
- Kitchen Island
- Granite Countertops
Bedrooms and Bathrooms
- 3 Bedrooms
- En-Suite Primary Bedroom
Basement
- Walk-Out Basement
- Laundry in Basement
Outdoor Features
- Balcony
Schools
- Ps 173 Fresh Meadows Elementary School
- JHS 216 George J Ryan Middle School
- Francis Lewis High School
Utilities
- Central Air
- Heating Available
Listing and Financial Details
- Legal Lot and Block 1 / 7269
Map
Home Values in the Area
Average Home Value in this Area
Tax History
| Year | Tax Paid | Tax Assessment Tax Assessment Total Assessment is a certain percentage of the fair market value that is determined by local assessors to be the total taxable value of land and additions on the property. | Land | Improvement |
|---|---|---|---|---|
| 2025 | $12,480 | $65,864 | $16,944 | $48,920 |
| 2024 | $12,480 | $62,136 | $18,285 | $43,851 |
| 2023 | $12,043 | $59,962 | $16,377 | $43,585 |
| 2022 | $11,970 | $60,840 | $19,140 | $41,700 |
| 2021 | $12,244 | $65,100 | $19,140 | $45,960 |
| 2020 | $11,618 | $55,980 | $19,140 | $36,840 |
| 2019 | $10,832 | $51,780 | $19,140 | $32,640 |
| 2018 | $10,186 | $49,968 | $16,382 | $33,586 |
| 2017 | $10,186 | $49,968 | $16,832 | $33,136 |
| 2016 | $9,854 | $49,968 | $16,832 | $33,136 |
| 2015 | $6,108 | $46,500 | $21,240 | $25,260 |
| 2014 | $6,108 | $44,138 | $21,001 | $23,137 |
Property History
| Date | Event | Price | List to Sale | Price per Sq Ft | Prior Sale |
|---|---|---|---|---|---|
| 09/29/2025 09/29/25 | Pending | -- | -- | -- | |
| 08/19/2025 08/19/25 | Off Market | $1,900,000 | -- | -- | |
| 07/01/2025 07/01/25 | For Sale | $1,900,000 | +111.1% | $941 / Sq Ft | |
| 02/17/2021 02/17/21 | Sold | $900,000 | -24.9% | $300 / Sq Ft | View Prior Sale |
| 09/09/2020 09/09/20 | Pending | -- | -- | -- | |
| 08/20/2020 08/20/20 | For Sale | $1,199,000 | -- | $400 / Sq Ft |
Purchase History
| Date | Type | Sale Price | Title Company |
|---|---|---|---|
| Deed | $900,000 | -- | |
| Deed | $760,000 | -- | |
| Deed | $707,000 | -- | |
| Deed | -- | -- |
Mortgage History
| Date | Status | Loan Amount | Loan Type |
|---|---|---|---|
| Open | $495,000 | Purchase Money Mortgage | |
| Previous Owner | $456,000 | New Conventional | |
| Previous Owner | $507,000 | Purchase Money Mortgage |
Source: OneKey® MLS
MLS Number: 883080
APN: 07269-0001
