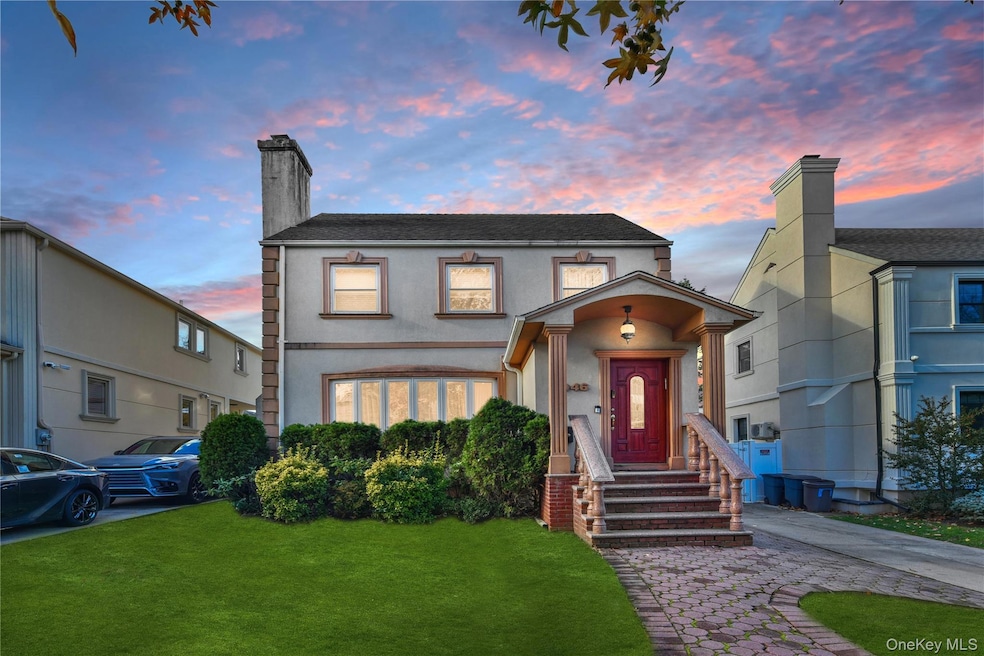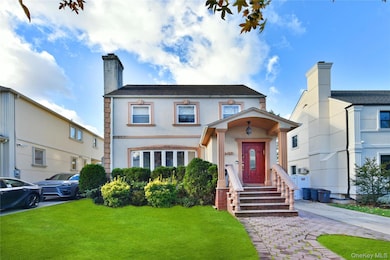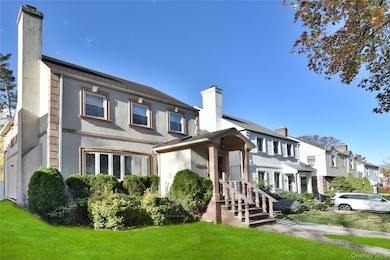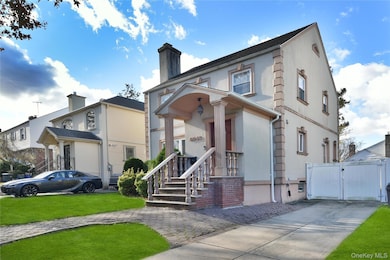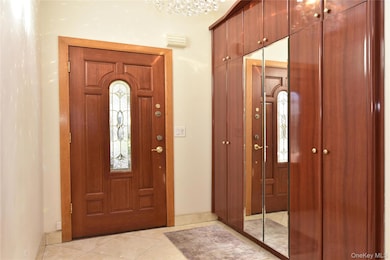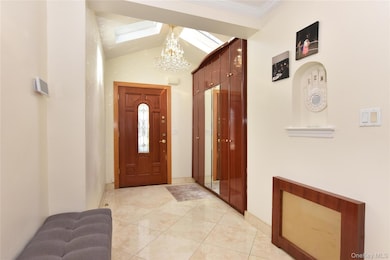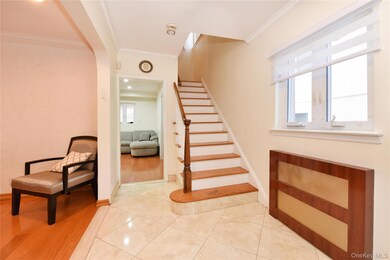80-46 212th St Queens Village, NY 11427
Oakland Gardens NeighborhoodEstimated payment $9,562/month
Highlights
- Gourmet Galley Kitchen
- Colonial Architecture
- Granite Countertops
- P.S. 188 - Kingsbury Rated A
- Radiant Floor
- Stainless Steel Appliances
About This Home
Welcome to this beautifully fully extended and fully renovated Side Hall Colonial nestled on a tree-lined street in Hollis Hills. This spacious home features 4 bedrooms and 3.5 baths, including a luxurious primary bedroom with en-suite bath. Enjoy an ideal layout with sun-filled living spaces and quality finishes throughout, hardwood floors and split unit AC. The full, finished basement offers additional room for recreation, storage, or a home office. A perfect blend of classic charm and modern updates, this exceptional residence is ready to move right in and enjoy. SD 26(PS 188), close to all, NYC buses, close to highways, houses of worship,
Listing Agent
Daniel Gale Sothebys Intl Rlty Brokerage Phone: 718-762-2268 License #10401326679 Listed on: 11/20/2025

Home Details
Home Type
- Single Family
Est. Annual Taxes
- $12,915
Year Built
- Built in 1941
Lot Details
- 4,000 Sq Ft Lot
Parking
- 1 Car Garage
- Driveway
- On-Street Parking
Home Design
- Colonial Architecture
- Brick Exterior Construction
- Frame Construction
- Stucco
Interior Spaces
- 2,150 Sq Ft Home
- Woodwork
- Gas Fireplace
- Entrance Foyer
- Living Room with Fireplace
- Storage
- Finished Basement
- Basement Fills Entire Space Under The House
Kitchen
- Gourmet Galley Kitchen
- Breakfast Bar
- Convection Oven
- Gas Oven
- Gas Cooktop
- Microwave
- Dishwasher
- Stainless Steel Appliances
- Kitchen Island
- Granite Countertops
Flooring
- Wood
- Radiant Floor
Bedrooms and Bathrooms
- 4 Bedrooms
- En-Suite Primary Bedroom
Laundry
- Dryer
- Washer
Schools
- Ps 188 Kingsbury Elementary School
- Irwin Altman Middle School 172
- Martin Van Buren High School
Utilities
- Central Air
- Vented Exhaust Fan
- Hot Water Heating System
- Heating System Uses Natural Gas
- Gas Water Heater
- Cable TV Available
Listing and Financial Details
- Assessor Parcel Number 07785-0074
Map
Home Values in the Area
Average Home Value in this Area
Tax History
| Year | Tax Paid | Tax Assessment Tax Assessment Total Assessment is a certain percentage of the fair market value that is determined by local assessors to be the total taxable value of land and additions on the property. | Land | Improvement |
|---|---|---|---|---|
| 2025 | $12,903 | $69,538 | $32,021 | $37,517 |
| 2024 | $12,915 | $65,644 | $28,397 | $37,247 |
| 2023 | $12,157 | $61,928 | $29,560 | $32,368 |
| 2022 | $11,837 | $62,820 | $36,000 | $26,820 |
| 2021 | $12,466 | $67,200 | $36,000 | $31,200 |
| 2020 | $11,970 | $73,860 | $36,000 | $37,860 |
| 2019 | -- | $70,260 | $36,000 | $34,260 |
| 2018 | $10,222 | $51,607 | $27,870 | $23,737 |
| 2017 | $10,018 | $50,612 | $7,135 | $43,477 |
| 2016 | $9,793 | $50,612 | $7,135 | $43,477 |
Property History
| Date | Event | Price | List to Sale | Price per Sq Ft |
|---|---|---|---|---|
| 11/20/2025 11/20/25 | For Sale | $1,610,000 | -- | $749 / Sq Ft |
Purchase History
| Date | Type | Sale Price | Title Company |
|---|---|---|---|
| Interfamily Deed Transfer | -- | -- | |
| Interfamily Deed Transfer | -- | -- | |
| Deed | $645,000 | -- | |
| Deed | $645,000 | -- |
Mortgage History
| Date | Status | Loan Amount | Loan Type |
|---|---|---|---|
| Open | $21,958 | Purchase Money Mortgage | |
| Closed | $21,958 | Purchase Money Mortgage | |
| Open | $100,000 | No Value Available | |
| Closed | $100,000 | No Value Available | |
| Previous Owner | $358,000 | Purchase Money Mortgage |
Source: OneKey® MLS
MLS Number: 937721
APN: 07785-0074
- 80-54 210th St
- 8210 214th St
- 82-43 213th St
- 7931 211th St
- 8210 215th St
- 79-27 212th St
- 80-36 208th St
- 7906 214th St
- 8519 212th St
- 75-25 210th St Unit 1L
- 217-30 Peck Ave
- 75-05 210th St Unit 2P
- 206-15 Richland Ave
- 75-24 Bell Blvd Unit LD
- 212-04 75th Ave Unit 4J
- 211-02 75th Ave Unit 1-L
- 214-23 86th Rd
- 75-34 Bell Blvd Unit 2G
- 75-34 Bell Blvd Unit 6H
- 75-20 Bell Blvd Unit 5A
- 212-04 75th Ave Unit 3M
- 73-45 210th St
- 8905 215th St Unit FL 1
- 8035 Springfield Blvd
- 224-24 Union Turnpike
- 75-40 197th St
- 88-48 207th St
- 196-38 Pompeii Ave Unit 1D
- 193-47 Salerno Ave
- 69-68 229th St
- 61-36 219th St Unit 2
- 90-45 207th St Unit 2
- 6945 229th St Unit Second floor
- 69-21 229th St Unit 1
- 6907 229th St
- 9216 218th Place
- 82-04 188th St Unit HOME
- 23502 Seward Ave
- 85-66 188th St
- 186-20 Troon Rd
