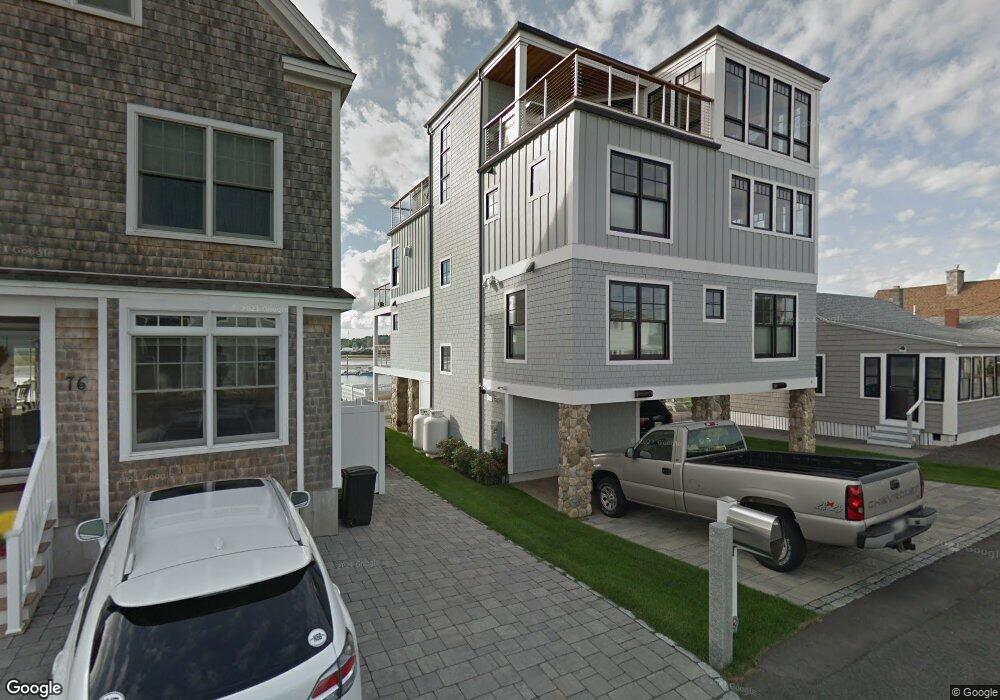Estimated Value: $1,502,000 - $2,059,000
4
Beds
2
Baths
1,100
Sq Ft
$1,693/Sq Ft
Est. Value
About This Home
This home is located at 80&82 Riverside Dr, Wells, ME 04090 and is currently estimated at $1,862,797, approximately $1,693 per square foot. 80&82 Riverside Dr is a home located in York County with nearby schools including Wells Junior High School, Wells Elementary School, and Wells High School.
Ownership History
Date
Name
Owned For
Owner Type
Purchase Details
Closed on
Sep 14, 2020
Sold by
Deborah A Gagnon Ret and Gagnon
Bought by
Thompson Paul A
Current Estimated Value
Home Financials for this Owner
Home Financials are based on the most recent Mortgage that was taken out on this home.
Original Mortgage
$1,500,000
Outstanding Balance
$1,328,682
Interest Rate
2.8%
Mortgage Type
Purchase Money Mortgage
Estimated Equity
$534,115
Purchase Details
Closed on
Jun 26, 2013
Sold by
Deborah A Gagnon Ret and Gagnon
Bought by
Deborah A Gagnon Ret and Gagnon
Home Financials for this Owner
Home Financials are based on the most recent Mortgage that was taken out on this home.
Original Mortgage
$417,000
Interest Rate
3.51%
Mortgage Type
Purchase Money Mortgage
Purchase Details
Closed on
May 11, 2005
Sold by
Humphrey Bertha
Bought by
Andreason Jeremy D and Humphrey Bertha
Create a Home Valuation Report for This Property
The Home Valuation Report is an in-depth analysis detailing your home's value as well as a comparison with similar homes in the area
Home Values in the Area
Average Home Value in this Area
Purchase History
| Date | Buyer | Sale Price | Title Company |
|---|---|---|---|
| Thompson Paul A | -- | None Available | |
| Thompson Paul A | -- | None Available | |
| Deborah A Gagnon Ret | -- | -- | |
| Deborah A Gagnon Ret | -- | -- | |
| Andreason Jeremy D | -- | -- | |
| Andreason Jeremy D | -- | -- |
Source: Public Records
Mortgage History
| Date | Status | Borrower | Loan Amount |
|---|---|---|---|
| Open | Thompson Paul A | $1,500,000 | |
| Closed | Thompson Paul A | $1,500,000 | |
| Previous Owner | Deborah A Gagnon Ret | $417,000 |
Source: Public Records
Tax History Compared to Growth
Tax History
| Year | Tax Paid | Tax Assessment Tax Assessment Total Assessment is a certain percentage of the fair market value that is determined by local assessors to be the total taxable value of land and additions on the property. | Land | Improvement |
|---|---|---|---|---|
| 2024 | $9,943 | $1,635,300 | $839,670 | $795,630 |
| 2023 | $9,746 | $1,635,300 | $839,670 | $795,630 |
| 2022 | $11,131 | $1,064,130 | $492,570 | $571,560 |
| 2021 | $11,195 | $1,064,130 | $492,570 | $571,560 |
| 2020 | $11,152 | $1,064,130 | $492,570 | $571,560 |
| 2019 | $11,086 | $1,063,880 | $492,570 | $571,310 |
| 2018 | $10,679 | $1,063,880 | $492,570 | $571,310 |
| 2017 | $10,809 | $1,063,880 | $492,570 | $571,310 |
| 2016 | $10,703 | $1,063,880 | $492,570 | $571,310 |
| 2015 | $10,586 | $1,063,880 | $492,570 | $571,310 |
| 2013 | $4,492 | $492,570 | $492,570 | $0 |
Source: Public Records
Map
Nearby Homes
- 446 Atlantic Ave
- 500 Atlantic Ave Unit 2
- 9 Robert Ln
- 229 Atlantic Ave
- 225 Atlantic Ave
- 163 Island Beach Rd
- 75 Ox Cart Ln Unit 2
- 61 Atlantic Ave Unit 3
- 1801 Post Rd Unit 190
- 1801 Post Rd Unit 180
- 1801 Post Rd Unit 143
- 46 Ox Cart Ln
- 1830 Post Rd
- 1733 Post Rd
- 1516 Post Rd
- 43 Sylvan Way Unit 10
- 1373 Post Rd Unit 1F
- 1373 Post Rd Unit 6B
- 1373 Post Rd Unit 10A
- 35 Burnt Mill Rd Unit B
- 76 Riverside Dr
- 82 Riverside Dr
- 456 Atlantic Ave
- 80 Riverside Dr
- 482 Atlantic Ave
- 88 Riverside Dr
- 478 Atlantic Ave
- 469 Atlantic Ave
- 465 Atlantic Ave
- 72 Riverside Dr
- 66 Riverside Dr
- 461 Atlantic Ave
- 475 Atlantic Ave
- 457 Atlantic Ave
- 450 Atlantic Ave
- 454 Atlantic Ave
- 486 Atlantic Ave Unit 2
- 486 Atlantic Ave Unit 1
- 481 Atlantic Ave
- 451 Atlantic Ave
