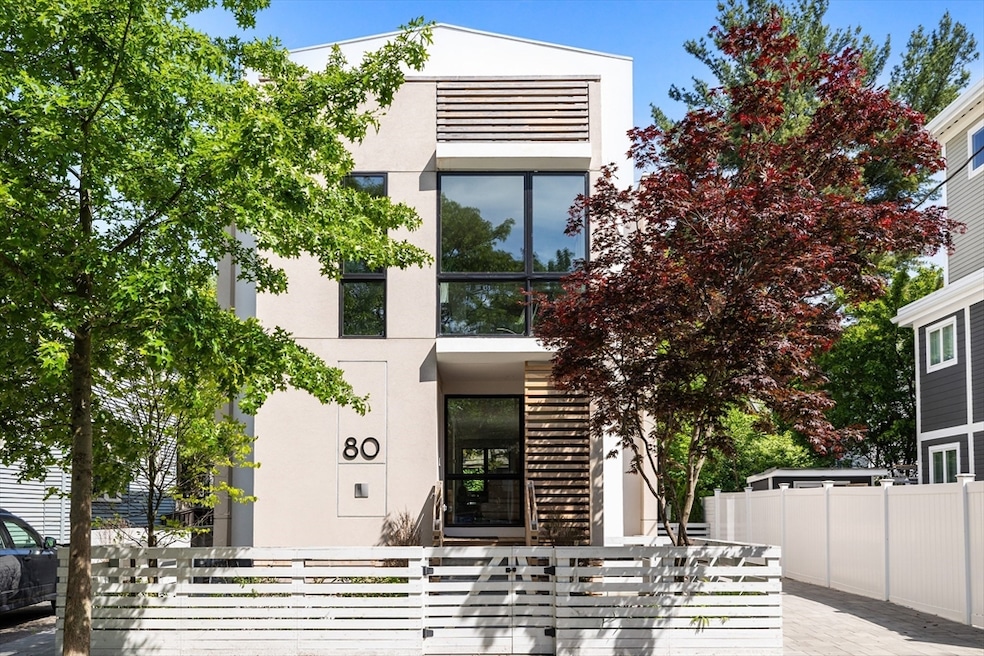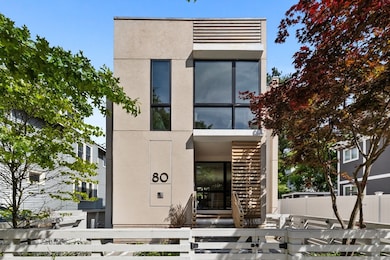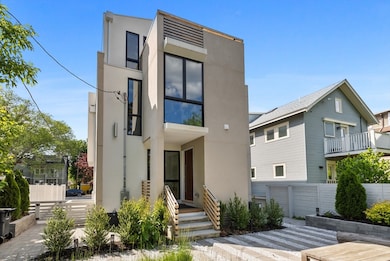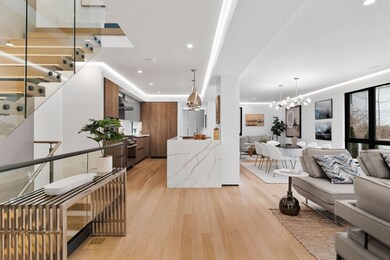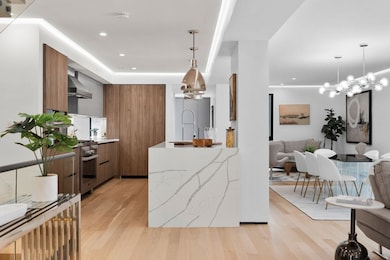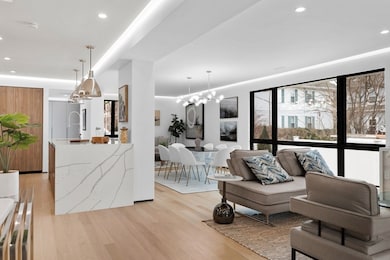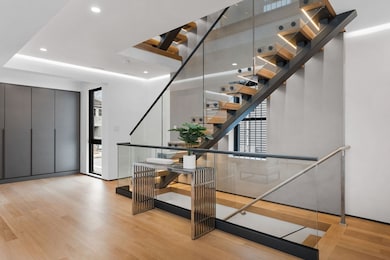80 Alpine St Cambridge, MA 02138
Neighborhood Nine NeighborhoodHighlights
- Deck
- Wine Refrigerator
- Jogging Path
- 1 Fireplace
- No HOA
- Fenced Yard
About This Home
Experience modern luxury in this newly constructed, architecturally stunning home with clean lines, a minimalist aesthetic, and sustainable design. Nestled on a quiet tree-lined one-way street, yet just moments from La Saison Bakery Café, Fresh Pond Reservation & Golf Course, Whole Foods, Trader Joe’s, yoga studios, climbing walls, and Danahy Park. Flooded with natural light, the home features soaring ceilings, floor-to-ceiling windows, and an elegant open floor plan. Rich natural wood and stone finishes add warmth, while custom Divine Design cabinetry and radiant heated floors in the primary bath, closets, and lower level provide ultimate comfort. The entire third level is dedicated to one of two luxurious primary suites—your private retreat with a spa-like en-suite bath and three decks facing East, West, and South. Acoustic batting in walls and floors ensures tranquility. A rare blend of elegance, innovation, and sustainability—this home is truly one of a kind!
Home Details
Home Type
- Single Family
Year Built
- Built in 2023
Lot Details
- 3,800 Sq Ft Lot
- Fenced Yard
- Drought Tolerant Landscaping
Parking
- 3 Car Parking Spaces
Home Design
- Entry on the 1st floor
Interior Spaces
- Decorative Lighting
- 1 Fireplace
Kitchen
- Oven
- Range with Range Hood
- Microwave
- Freezer
- Dishwasher
- Wine Refrigerator
Bedrooms and Bathrooms
- 5 Bedrooms
Laundry
- Dryer
- Washer
Eco-Friendly Details
- Smart Irrigation
- Water Recycling
- Water-Smart Landscaping
Outdoor Features
- Balcony
- Deck
- Patio
- Exterior Lighting
- Rain Gutters
Utilities
- Cooling Available
- Cistern
Listing and Financial Details
- Security Deposit $19,500
- Rent includes sewer, trash collection
- Assessor Parcel Number M:00262 L:00060,418477
Community Details
Recreation
- Park
- Jogging Path
Pet Policy
- Call for details about the types of pets allowed
Additional Features
- No Home Owners Association
- Shops
Map
Property History
| Date | Event | Price | List to Sale | Price per Sq Ft | Prior Sale |
|---|---|---|---|---|---|
| 09/12/2025 09/12/25 | For Rent | $19,500 | 0.0% | -- | |
| 04/19/2022 04/19/22 | Sold | $1,700,000 | +21.4% | $566 / Sq Ft | View Prior Sale |
| 03/23/2022 03/23/22 | Pending | -- | -- | -- | |
| 03/21/2022 03/21/22 | Price Changed | $1,400,000 | +4.9% | $466 / Sq Ft | |
| 03/11/2022 03/11/22 | For Sale | $1,335,000 | -- | $444 / Sq Ft |
Source: MLS Property Information Network (MLS PIN)
MLS Number: 73431349
APN: CAMB-000262-000000-000060
- 14-16 Field St
- 32 Copley St Unit 2
- 318 Concord Ave Unit 2
- 204 Garden St
- 281 Concord Ave
- 234 Huron Ave
- 382 Huron Ave
- 140 Huron Ave
- 187 Concord Ave Unit 5
- 61 Bolton St Unit 304
- 12 Gray Gardens W Unit 14
- 117 Lexington Ave Unit 117
- 29 Wheeler St Unit 108
- 84 Garden St
- 49 Grozier Rd
- 178 Richdale Ave
- 153 Brattle St
- 172 Brattle St
- 158 Brattle St
- 43 Linnaean St Unit 1
- 367 Concord Ave Unit 3
- 248 Garden St
- 419 Concord Ave Unit 2
- 237 Garden St Unit 253-12
- 237 Garden St
- 318 Concord Ave Unit 2
- 297 Concord Ave Unit 1
- 24 Saville St
- 101 Fayerweather St Unit B
- 279 Concord Ave Unit 3
- 19 Granville Rd Unit 1
- 47 Standish St Unit 2
- 17 Granville Rd Unit 3
- 11 Granville Rd Unit 1
- 65 Reservoir St Unit 65
- 77 New St Unit 118
- 77 New St Unit 209
- 77 New St Unit 112
- 77 New St Unit 214
- 77 New St Unit 206
Ask me questions while you tour the home.
