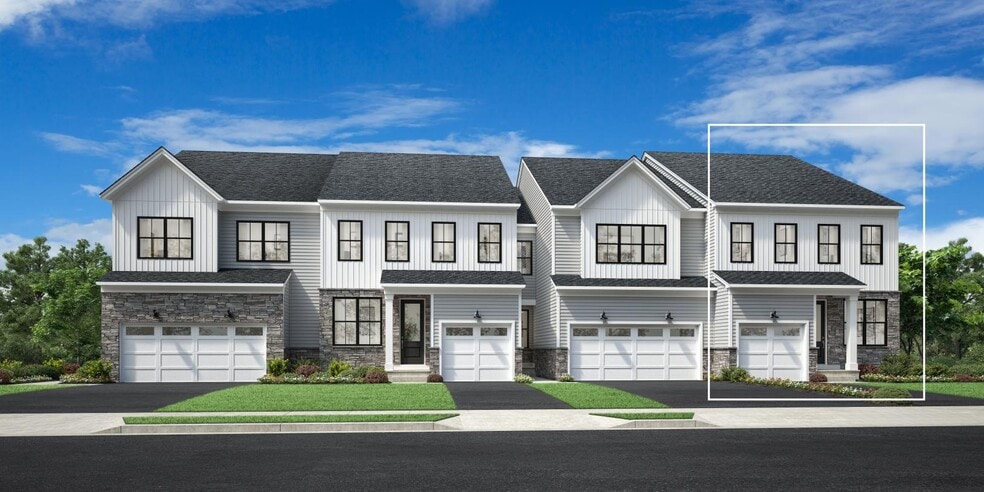
Estimated payment $4,464/month
Highlights
- New Construction
- Catering Kitchen
- Community Pool
- Kathryn D. Markley El School Rated A
- No HOA
- Pickleball Courts
About This Home
Experience the perfect blend of style and functionality in the Bromwich Elite. From its inviting foyer that leads to a versatile flex room, this townhome boasts an impressive open floor plan with plenty of natural light throughout. The expansive great room is central to an expertly designed kitchen, equipped with ample counter and cabinet space, a sizable pantry, and a large island with breakfast bar that's perfect for entertaining. The first floor also features a powder room and convenient everyday entry. Relax and unwind in the tranquil primary bedroom suite on the second floor, offering dual walk-in closets and a spacious primary bath with dual sinks and a luxe shower. Secondary bedrooms, one with a walk-in closet and the other with a sizable closet, share a full hall bath. Bedroom-level laundry and plenty of additional storage are additional features of the Bromwich Elite. Disclaimer: Photos are images only and should not be relied upon to confirm applicable features.
Builder Incentives
Take advantage of limited-time incentives on select homes during Toll Brothers Holiday Savings Event, 11/8-11/30/25.* Choose from a wide selection of move-in ready homes, homes nearing completion, or home designs ready to be built for you.
Sales Office
| Monday |
3:00 PM - 5:00 PM
|
| Tuesday |
10:00 AM - 5:00 PM
|
| Wednesday |
10:00 AM - 5:00 PM
|
| Thursday |
10:00 AM - 5:00 PM
|
| Friday |
10:00 AM - 5:00 PM
|
| Saturday |
10:00 AM - 5:00 PM
|
| Sunday |
10:00 AM - 5:00 PM
|
Townhouse Details
Home Type
- Townhome
Parking
- 1 Car Garage
Home Design
- New Construction
Interior Spaces
- 2-Story Property
- Dining Room
Bedrooms and Bathrooms
- 3 Bedrooms
Community Details
Overview
- No Home Owners Association
- Lawn Maintenance Included
Amenities
- Catering Kitchen
- Clubhouse
Recreation
- Pickleball Courts
- Community Playground
- Community Pool
- Tot Lot
- Dog Park
- Trails
- Snow Removal
Map
Other Move In Ready Homes in Anfield at Malvern - Watson Collection
About the Builder
- 711 Walton Breck Way - Homesite 190 Willis Elite
- Anfield at Malvern - Watson Collection
- Anfield at Malvern - Ashworth Collection
- Anfield at Malvern - Patterson Collection
- 145 ALROY ROAD the Vesper Elite - Homesite 53
- 10 Spruce Ave
- 77 Spring Rd
- Lot1-20 Constant Spring Rd
- 0000 NOBLE Modern Farmhouse Model
- 20-L Constant Spring Rd
- 155 Lotus Ln
- 634 Highland Ave
- 25 Dickson Dr
- 325 Piper Ln
- 2110 Union Hill Rd
- 0000 the Vesper Elite Model
- 0000 the Willis Elite
- 204 Walnut Tree Ln
- THE PRESCOTT - (1010 Hershey Mill Rd) -*Millstone Cir
- THE DELCHESTER- Millstone Circle (Gps 1010 Hershey Mill Rd)
