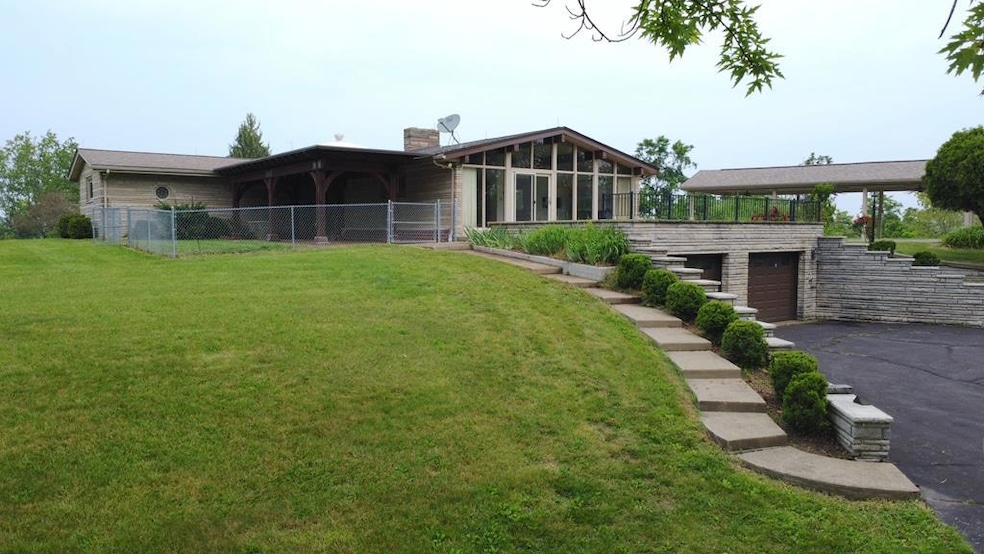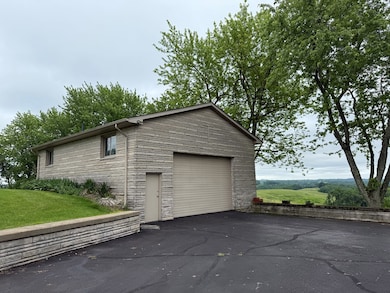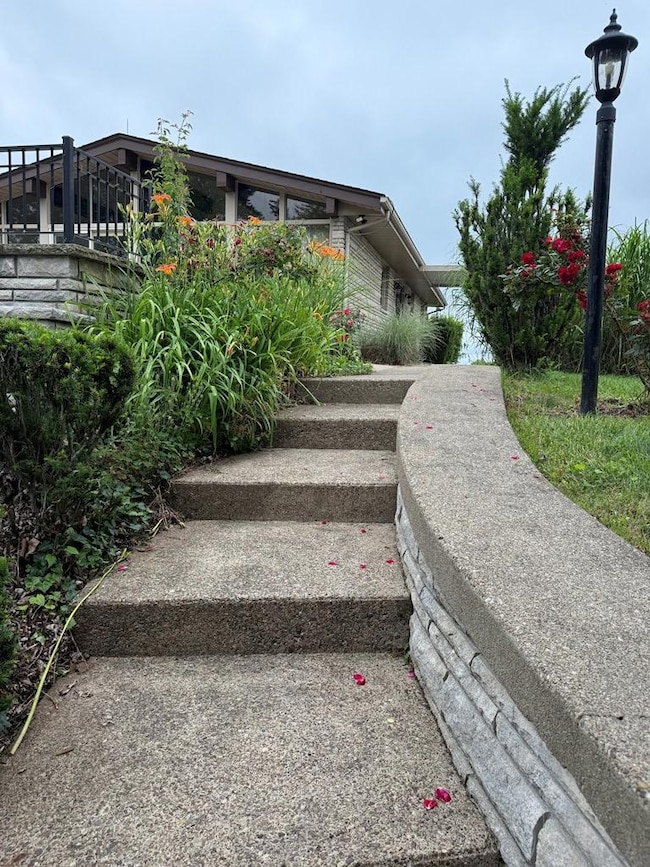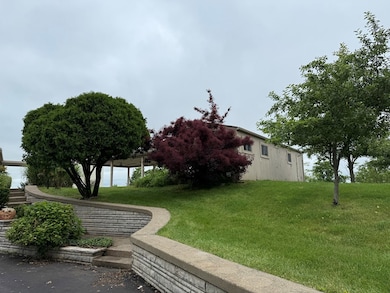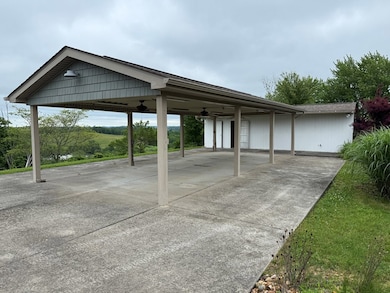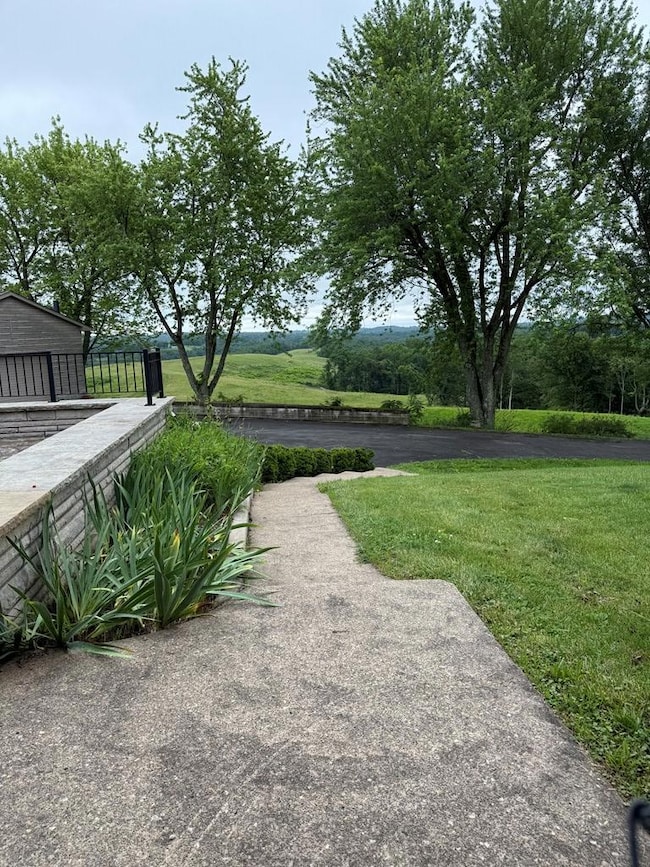
80 Apple Blossom Ln Triadelphia, WV 26059
Highlights
- Horses Allowed On Property
- Mature Trees
- Cathedral Ceiling
- Wheeling Park High School Rated A-
- Contemporary Architecture
- Wood Flooring
About This Home
As of July 2025Welcome to 80 Blossom Lane – Your Scenic Retreat in Triadelphia! This charming 3-bedroom, 2-bath home offers the perfect blend of privacy, comfort, and convenience. Nestled on a peaceful lane with breathtaking scenic views, this property is designed for both relaxation and entertaining. Open living areas, a well-appointed kitchen, and outdoor spaces ideal for family fun or gatherings with friends. Just minutes from The Highlands shopping and dining, I-70, Whg WV, and the Pa state line, this home combines rural tranquility with easy access to everything you need. Whether you're hosting a backyard BBQ or enjoying quiet evenings under the stars, 80 Blossom Lane is the perfect place to call home
Last Agent to Sell the Property
RE/MAX Broadwater Brokerage Phone: 3042422600 License #WVS180300392 Listed on: 06/08/2025

Last Buyer's Agent
RE/MAX Broadwater Brokerage Phone: 3042422600 License #WVS180300392 Listed on: 06/08/2025

Home Details
Home Type
- Single Family
Year Built
- Built in 1965
Lot Details
- 1.85 Acre Lot
- Property fronts a private road
- Partially Fenced Property
- Landscaped
- Mature Trees
Home Design
- Contemporary Architecture
- 1.5-Story Property
- Block Foundation
- Shingle Roof
- Stone Exterior Construction
Interior Spaces
- Cathedral Ceiling
- Ceiling Fan
- 2 Fireplaces
- Family Room Downstairs
- Living Room
- Dining Room
- Workshop
- Partially Finished Basement
- Basement Fills Entire Space Under The House
Kitchen
- Built-In Oven
- Cooktop
- Microwave
Flooring
- Wood
- Carpet
- Tile
Bedrooms and Bathrooms
- 3 Bedrooms
- Primary Bedroom on Main
- Bathroom on Main Level
- 2 Full Bathrooms
Laundry
- Dryer
- Washer
Parking
- Garage
- Garage Door Opener
- Driveway
- Open Parking
Outdoor Features
- Patio
- Separate Outdoor Workshop
- Shed
- Outbuilding
- Porch
Horse Facilities and Amenities
- Horses Allowed On Property
Utilities
- Forced Air Heating and Cooling System
- Heating System Uses Natural Gas
- Gas Water Heater
- Septic Tank
Listing and Financial Details
- Assessor Parcel Number 28.2
Similar Homes in Triadelphia, WV
Home Values in the Area
Average Home Value in this Area
Property History
| Date | Event | Price | Change | Sq Ft Price |
|---|---|---|---|---|
| 07/09/2025 07/09/25 | Sold | $350,000 | -10.3% | $111 / Sq Ft |
| 06/19/2025 06/19/25 | Pending | -- | -- | -- |
| 06/08/2025 06/08/25 | For Sale | $390,000 | -- | $123 / Sq Ft |
Tax History Compared to Growth
Agents Affiliated with this Home
-
April Luv Flick
A
Seller's Agent in 2025
April Luv Flick
RE/MAX
(304) 312-9907
45 Total Sales
Map
Source: Wheeling Board of REALTORS®
MLS Number: 139359
- 699 Dallas Pike
- 130 Sprocket Ln
- 65 Butterfly Ct
- 268 Bennington Dr
- 255 Shofar Ln
- 4059 Middle Creek Rd
- 0 Coventry Rd
- 112 Midway St
- 91 Logan Dr
- 0 Warwick Dr
- 1260 Dixons Run Rd
- 0 Oklahoma Rd
- 1308 Chapel Hill Rd
- 951 Chapel Hill Rd
- 299 Luke Ln
- 74 Pit Rd
- 398 Peters Run Rd
- 183 Split Rail Estates
- 29 W Alexander Loop
- 68 Burkham Ct
