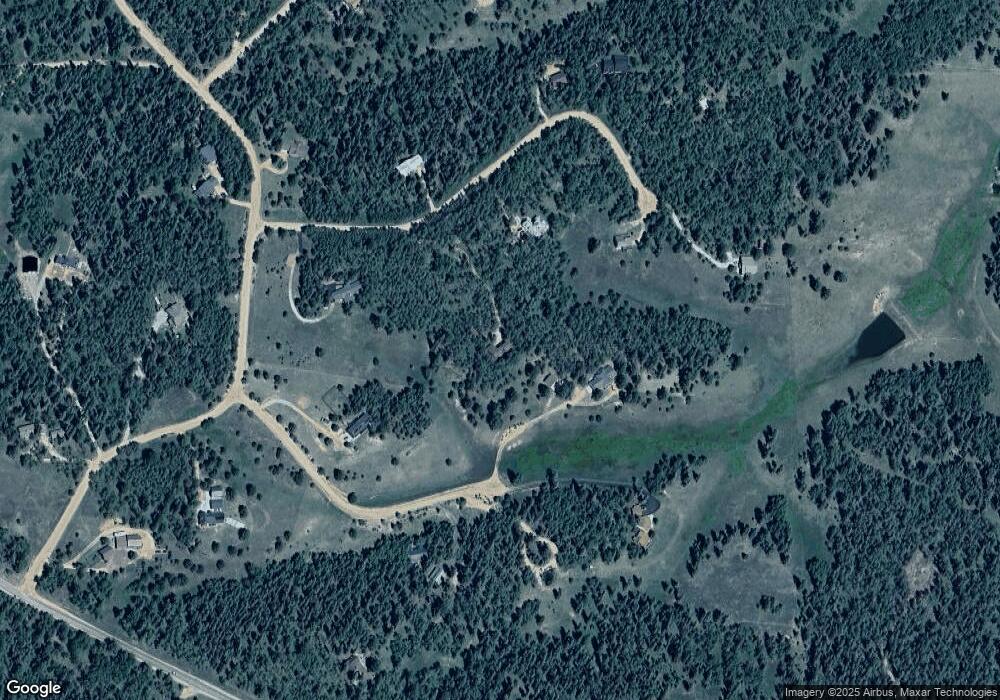80 Aspen Way Divide, CO 80814
Estimated Value: $631,299 - $756,000
3
Beds
2
Baths
2,385
Sq Ft
$295/Sq Ft
Est. Value
About This Home
This home is located at 80 Aspen Way, Divide, CO 80814 and is currently estimated at $703,325, approximately $294 per square foot. 80 Aspen Way is a home located in Teller County with nearby schools including Woodland Park Junior/Senior High School and Merit Academy.
Ownership History
Date
Name
Owned For
Owner Type
Purchase Details
Closed on
Jun 1, 2021
Sold by
Tomlin Jerry Neal and Tomlin Janine O
Bought by
Tomlin Revocable Living Trust
Current Estimated Value
Purchase Details
Closed on
Oct 7, 2020
Sold by
Magnuson Paul and Magnuson Karin
Bought by
Tomlin Jerry Neal and Tomlin Janine O
Home Financials for this Owner
Home Financials are based on the most recent Mortgage that was taken out on this home.
Original Mortgage
$275,000
Outstanding Balance
$244,598
Interest Rate
2.9%
Mortgage Type
New Conventional
Estimated Equity
$458,727
Create a Home Valuation Report for This Property
The Home Valuation Report is an in-depth analysis detailing your home's value as well as a comparison with similar homes in the area
Home Values in the Area
Average Home Value in this Area
Purchase History
| Date | Buyer | Sale Price | Title Company |
|---|---|---|---|
| Tomlin Revocable Living Trust | -- | None Available | |
| Tomlin Jerry Neal | $525,000 | Empire Title Co Springs Llc |
Source: Public Records
Mortgage History
| Date | Status | Borrower | Loan Amount |
|---|---|---|---|
| Open | Tomlin Jerry Neal | $275,000 |
Source: Public Records
Tax History Compared to Growth
Tax History
| Year | Tax Paid | Tax Assessment Tax Assessment Total Assessment is a certain percentage of the fair market value that is determined by local assessors to be the total taxable value of land and additions on the property. | Land | Improvement |
|---|---|---|---|---|
| 2024 | $2,554 | $41,080 | $14,703 | $26,377 |
| 2023 | $2,554 | $41,080 | $14,700 | $26,380 |
| 2022 | $1,715 | $30,600 | $7,900 | $22,700 |
| 2021 | $1,768 | $31,480 | $8,120 | $23,360 |
| 2020 | $1,486 | $27,020 | $8,390 | $18,630 |
| 2019 | $1,467 | $27,020 | $0 | $0 |
| 2018 | $1,252 | $22,340 | $0 | $0 |
| 2017 | $1,254 | $22,340 | $0 | $0 |
| 2016 | $1,387 | $24,630 | $0 | $0 |
| 2015 | $1,559 | $24,630 | $0 | $0 |
| 2014 | $1,123 | $17,510 | $0 | $0 |
Source: Public Records
Map
Nearby Homes
- 284 County Road 511
- 1761 County Road 5
- 104 Beaver Lake Dr
- 958 Cottonwood Lake Dr
- 921 Cottonwood Lake Dr
- 752 Cottonwood Lake Dr
- 199 Joshua Rd
- 551 Cottonwood Lake Dr
- 1434 Blue Mesa Dr
- 83 Ridge Point Cir
- 329 Cottonwood Lake Dr
- 106 Stephanie Place
- 6500 County Road 5
- 307 Pinaceae Heights
- 309 Pinaceae Heights
- 108 Allison Place
- 70 Cheesman Lake Cir
- 500 Pinon Lake Dr
- 407 Meadow Park Dr
- Lot 2 County Road 51
- 127 Bear Claw Trail
- 264 Aspen Way
- 134 Aspen Way
- 52 Aspen Way
- 107 Aspen Way
- 84 Bear Claw Trail
- 170 Bear Claw Trail
- 265 Aspen Way
- 392 Aspen Village Rd
- 159 Aspen Way
- 233 Aspen Village Rd
- 156 Aspen Village Rd
- 391 Aspen Village Rd
- 2096 Cedar Mountain Rd
- 213 Aspen Way
- 2096 County Road 51
- 129 Spruce Glen Rd
- 2004 County Road 51
- 76 Spruce Glen Rd
- 208 Spruce Glen Rd
