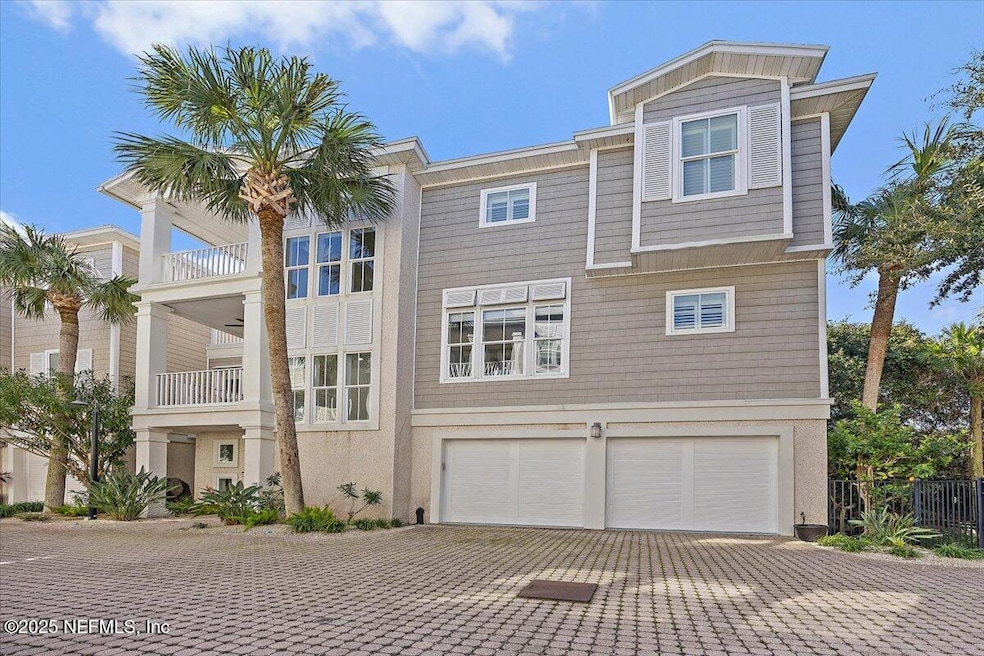80 Beach Cottage Ln Unit 201 Atlantic Beach, FL 32233
Estimated payment $9,114/month
Highlights
- Open Floorplan
- Marble Flooring
- Cul-De-Sac
- Atlantic Beach Elementary School Rated A-
- Balcony
- 2 Car Attached Garage
About This Home
Welcome to your dream beachside retreat! This stunning, move-in ready home offers the perfect blend of modern elegance and relaxed coastal charm. Just a short stroll from the ocean, every day feels like a vacation in this beautifully updated residence. Step inside to discover a bright and airy open-concept layout, thoughtfully designed for both comfort and style. 1st floor features feather marble tile entry, a bedroom/den/office with French doors to the patio, full bath, understairs storage. 2nd floor is the heart of the home with a spacious great room that opens to a balcony, fully renovated kitchen with high-end Bosch appliances, Onyx countertops, custom painted cabinetry and a spacious island perfect for entertaining, and dining area with and additional bedroom.. 3rd floor is the primary suite with ocean breezes, balcony, a walk-in closet, and a luxurious spa-inspired bath, high ceilings, and one other bedroom. Natural light floods the living spaces thru oversized windows, highlighting the fresh, neutral palette, light plank hardwood floors and designer finishes throughout. Custom electric elevator for all floors. Oversized 2 car garage with storage and new shark coating. Common pool and private access to Beach Ave.
Property Details
Home Type
- Condominium
Est. Annual Taxes
- $7,864
Year Built
- Built in 2004
HOA Fees
- $875 Monthly HOA Fees
Parking
- 2 Car Attached Garage
Home Design
- Wood Frame Construction
- Stucco
Interior Spaces
- 2,850 Sq Ft Home
- 3-Story Property
- Open Floorplan
- Ceiling Fan
- Entrance Foyer
Kitchen
- Electric Oven
- Gas Cooktop
- Microwave
- Dishwasher
- Kitchen Island
- Disposal
Flooring
- Wood
- Marble
- Tile
Bedrooms and Bathrooms
- 4 Bedrooms
- Split Bedroom Floorplan
- Walk-In Closet
- 4 Full Bathrooms
- Bathtub With Separate Shower Stall
Laundry
- Dryer
- Washer
Outdoor Features
- Balcony
- Patio
Additional Features
- Cul-De-Sac
- Central Heating and Cooling System
Community Details
- Association fees include ground maintenance
- Cottages Of Atlantic Bch Subdivision
Listing and Financial Details
- Assessor Parcel Number 1697000125
Map
Home Values in the Area
Average Home Value in this Area
Tax History
| Year | Tax Paid | Tax Assessment Tax Assessment Total Assessment is a certain percentage of the fair market value that is determined by local assessors to be the total taxable value of land and additions on the property. | Land | Improvement |
|---|---|---|---|---|
| 2025 | $7,864 | $506,741 | -- | -- |
| 2024 | $7,656 | $492,460 | -- | -- |
| 2023 | $7,656 | $478,117 | $0 | $0 |
| 2022 | $7,113 | $464,192 | $0 | $0 |
| 2021 | $7,132 | $450,672 | $0 | $0 |
| 2020 | $7,068 | $444,450 | $0 | $0 |
| 2019 | $6,998 | $434,458 | $0 | $0 |
| 2018 | $6,917 | $426,358 | $0 | $0 |
| 2017 | $6,841 | $417,589 | $0 | $0 |
| 2016 | $6,812 | $409,000 | $0 | $0 |
| 2015 | $8,792 | $505,000 | $0 | $0 |
| 2014 | $8,889 | $505,000 | $0 | $0 |
Property History
| Date | Event | Price | List to Sale | Price per Sq Ft |
|---|---|---|---|---|
| 10/27/2025 10/27/25 | For Sale | $1,449,000 | -- | $508 / Sq Ft |
Purchase History
| Date | Type | Sale Price | Title Company |
|---|---|---|---|
| Warranty Deed | $480,000 | Landmark Title | |
| Warranty Deed | $895,000 | -- | |
| Special Warranty Deed | $774,900 | -- |
Mortgage History
| Date | Status | Loan Amount | Loan Type |
|---|---|---|---|
| Open | $360,000 | New Conventional | |
| Previous Owner | $671,250 | New Conventional | |
| Previous Owner | $612,500 | Purchase Money Mortgage | |
| Closed | $77,490 | No Value Available | |
| Closed | $179,000 | No Value Available |
Source: realMLS (Northeast Florida Multiple Listing Service)
MLS Number: 2115142
APN: 169700-0125
- 50 Beach Cottage Ln
- 2049 Seminole Rd
- 2058 Beach Ave
- 2016 Beach Ave
- 2133 Seminole Rd Unit 4
- 315 20th St
- 2233 Seminole Rd Unit 7
- 2233 Seminole Rd Unit 3
- 2233 Seminole Rd Unit 41
- 1927 Beachside Ct
- 1879 Beach Ave
- 1895 Hickory Ln
- 1963 Colina Ct
- 1825 Hickory Ln
- 2277 Seminole Rd Unit M
- 94 Oceanside Dr
- 1909 Selva Marina Dr
- 53 Oceanside Dr
- 50 Seminole Landing Rd
- 1810 Sevilla Blvd W Unit 307
- 2233 Seminole Rd Unit 33
- 2233 Seminole Rd Unit 39
- 1901 Sevilla Blvd W
- 2337 Seminole Rd Unit B
- 2257 Fairway Villas Ln N
- 1601 W Challenger Ct Unit 1601
- 1503 W Challenger Ct
- 2302 Challenger Ct E
- 2160 Mayport Rd
- 2553 State Rd A1a
- 791 Assisi Ln Unit 2204
- 2701 Mayport Rd
- 791 Assisi Ln Unit 1105
- 791 Assisi Ln Unit 303
- 2130 Mayport Rd
- 901 Ocean Blvd Unit 98
- 2564 Stern Dr S
- 2753 Mayport Rd
- 2610 State Rd
- 2065 Chelwood Ct







