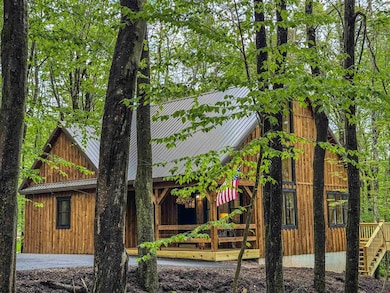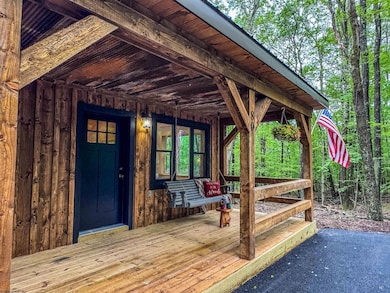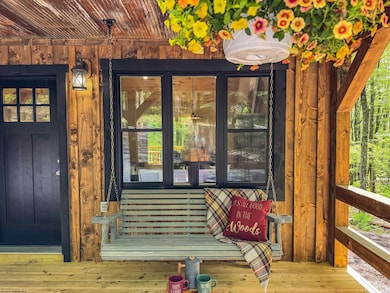80 Beebalm Ct Terra Alta, WV 26764
Estimated payment $2,345/month
Highlights
- Beach Front
- Golf Course Community
- Mountain View
- Health Club
- Gated Community
- Chalet
About This Home
Check out this price improvement; your chance to own a brand new home in the mountains! Welcome to 'Into the Forest', a newly constructed CABIN with CENTRAL AIR and side-set Chalet Windows overlooking the forest inside the gated community of ALPINE LAKE RESORT! A cursory glance around this home offers immediate insight into the quality, pride-of-craftsmanship, and attention to detail the builder has poured into this mountain retreat. This home site is carefully set on wooded double lots in a manner that maximizes curb appeal and privacy. The paved driveway makes a stunning first impression as you pull up to the front porch of this stunning home. The soaring white pine CATHEDRAL CEILING in the great room will make an impact from the moment you enter the front door. Modern staircase crafted of Yellow Pine specially sourced and selected for strength and beauty leads to a third bedroom and BONUS LOFT. SINGLE LEVEL LIVING with a dramatic wall of windows make this the perfect place to unwind in the Mountains. Open concept kitchen with gorgeous SOLID SURFACE COUNTERS flows seamlessly with the living and dining areas so you'll never miss out on the fun while hosting your guests and loved ones. Cozy up to the fireplace for an epic night of board games while the snow falls. Relax on the porch swing on the stunning post-and-beam covered porch and listen to the birds sing. Gather with friends old and new on the rear deck and make lasting memories under the clear night sky. Even your dog will feel like this gorgeous home was made for him or her with a built in doggie house located under the stairs! Pull on your hiking boots and head to the nearby Castle Rock Hiking Trail that runs along the Resort's border with the Maryland State line and indulge in a day of forest exploration. Head down to the resort's SANDY BEACH and boathouse. Have a swim in the resort's heated INDOOR POOL or break a sweat in the fitness center overlooking crystal-clear lake! Delight in a round of golf or an exhilarting PICKLEBALL match with new neighbors in the cool mountain air. Working from home is a breeze with HIGH SPEED INTERNET and up to a GIG available. Beautiful white winters and cool, breezy summers await you in the mountains of WV. Host to a fabulous variety of flora, wildlife, and migrating waterfowl, Alpine Lake is a nature-lover’s paradise! Watch the bald eagles fish, freshly-born fawns wobble, turkeys strut, and the occasional black bear meander through the woods as you explore this unique home that embraces a sleek yet rustic aesthetic. Resort amenities include a 150 acre STOCKED LAKE for kayaking and fishing, 24/7 SECURITY, mini golf, tennis and pickleball courts, SANDY BEACH with swimming area, 18 HOLE GOLF COURSE, dog park, HIKING TRAILS, bocce court, indoor pool, shuffleboard, Clubhouse with RESTAURANT & BAR, & on-site hotel. Located just 30 minutes from DEEP CREEK LAKE and WISP RESORT in McHenry, MD. Two hours from Pittsburgh, PA. Call today to meet 'Into the Forest' and begin your adventure in Alpine Lake Resort, your new happy place!
Home Details
Home Type
- Single Family
Year Built
- Built in 2025
Lot Details
- 0.86 Acre Lot
- Lot Dimensions are 200x150x200x150
- Beach Front
- Lake Front
- Sloped Lot
- Wooded Lot
- Private Yard
HOA Fees
- $321 Monthly HOA Fees
Parking
- 3 Car Parking Spaces
Property Views
- Mountain
- Neighborhood
Home Design
- Chalet
- Frame Construction
- Metal Roof
- Wood Siding
Interior Spaces
- 1,464 Sq Ft Home
- 2-Story Property
- Cathedral Ceiling
- Ceiling Fan
- Gas Log Fireplace
- Fireplace Features Masonry
- Fire and Smoke Detector
Kitchen
- Range
- Microwave
- Dishwasher
- Solid Surface Countertops
Flooring
- Wood
- Wall to Wall Carpet
- Tile
Bedrooms and Bathrooms
- 3 Bedrooms
- 2 Full Bathrooms
Laundry
- Laundry on main level
- Washer and Electric Dryer Hookup
Unfinished Basement
- Basement Fills Entire Space Under The House
- Exterior Basement Entry
- Crawl Space
Outdoor Features
- Balcony
- Deck
- Exterior Lighting
- Porch
Schools
- Terra Alta/East Preston Elementary And Middle School
- Preston High School
Utilities
- Forced Air Heating and Cooling System
- 200+ Amp Service
- Electric Water Heater
- High Speed Internet
- Cable TV Available
Listing and Financial Details
- Assessor Parcel Number 221 & 222
Community Details
Overview
- Association fees include accounting/legal, management, salaries/payroll, pool service, grounds, security, road maint. agreement, snow removal, common areas
- Alpine Lake Resort Subdivision
Amenities
- Clubhouse
- Community Library
Recreation
- Golf Course Community
- Health Club
- Tennis Courts
- Community Pool
Security
- Gated Community
Map
Property History
| Date | Event | Price | List to Sale | Price per Sq Ft |
|---|---|---|---|---|
| 01/15/2026 01/15/26 | Price Changed | $329,000 | -5.2% | $225 / Sq Ft |
| 07/17/2025 07/17/25 | Price Changed | $347,000 | -2.0% | $237 / Sq Ft |
| 06/18/2025 06/18/25 | For Sale | $354,000 | -- | $242 / Sq Ft |
Source: North Central West Virginia REIN
MLS Number: 10160078
- 97 Daylily Ct
- 47 Daylily Ct
- 138 Day Lily Cir
- Lot 154 Daisey Dr
- Lot 225 Woodbine Dr
- 222 Woodbine Dr
- 88 Goldenrod Dr
- Lots 153-154 Clover Dr
- 00 E Alpine Dr
- 94 E Alpine Dr
- Lot 34 E Alpine Dr
- 0 E Alpine Dr Unit 10163444
- Lots 20, 21, 22 Greenbrier Ln
- 125/51 Alpine Dr
- 10 Aster Dr
- Lot 175 Aster Dr
- 1218 E Alpine Dr
- 175 Laurel Cir
- 176 Laurel Cir
- Lots 209-210 Laurel Cir
- 400 E Alder St
- 400 E Alder St
- 400 E Alder St
- 400 E Alder St Unit 3
- 604 E Oak St
- 604 E Oak St
- 604 E Oak St
- 604 E Oak St
- 604 #4 E Oak St
- 35 1st St Unit 2
- 248 W Fairview St
- 59 Mont Chateau Rd
- 302 White Tail Way
- 1002 St Andrews Dr
- 761 Timberlake Dr
- 20 Cheat Canyon Park Dr
- 291 Summer School Rd
- 272 Lakeview Manor Dr
- 1100 Eastgate Dr
- 1100 Eastgate Dr
Ask me questions while you tour the home.







