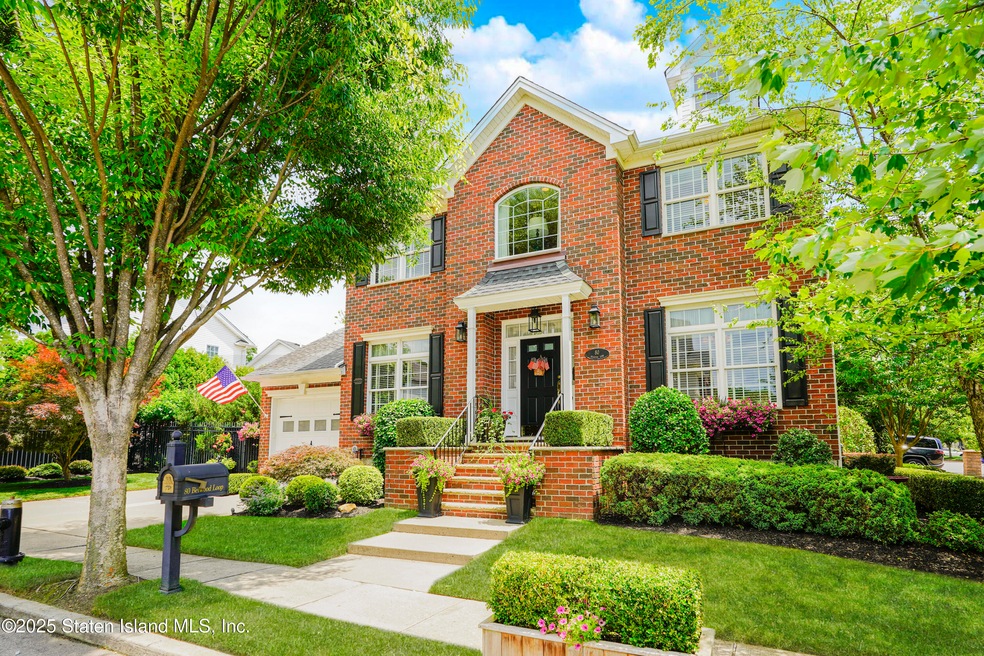
80 Belwood Loop Staten Island, NY 10307
Tottenville NeighborhoodEstimated payment $8,393/month
Highlights
- Colonial Architecture
- Separate Formal Living Room
- Fireplace
- P.S. 6 Cpl Allan F Kivlehan School Rated A-
- Formal Dining Room
- 1 Car Attached Garage
About This Home
Welcome to this truly custom 4 bedroom, 4 bath center hall colonial home nestled within the Estates at Butler Manor in Tottenville. You'll enjoy a quiet setting surrounded by natural areas. You will enter into an inviting 2 story foyer accented by a beautiful chandelier with motorized lift. The interior exudes luxury with hardwood floors and an abundance of custom wainscoting and molding. From the front door and through the kitchen enjoy radiant heated tile. The custom kitchen offers high end cabinetry, stainless steel appliances, quartz countertops and a door to the luxuriously appointed backyard with lush landscaping and beautiful stampcrete. Open to the kitchen and perfect for entertaining is the family room where you can enjoy the gas fireplace. Upstairs, the master bedroom suite is a quiet sanctuary with a private bath and walk-in closet. The basement is partially finished, has a beautiful laundry room, bathroom and an exit to the yard. Check out the virtual tour to truly appreciate the amenities offered by this amazing home.
Listing Agent
Robert DeFalco Realty, Inc. License #30VA0814416 Listed on: 07/31/2025

Home Details
Home Type
- Single Family
Est. Annual Taxes
- $11,217
Year Built
- Built in 2012
Lot Details
- 6,783 Sq Ft Lot
- Lot Dimensions are 87 x 113
- Fenced
- Sprinkler System
- Back and Side Yard
- Property is zoned R1-2
HOA Fees
- $120 Monthly HOA Fees
Parking
- 1 Car Attached Garage
- Garage Door Opener
- Off-Street Parking
Home Design
- Colonial Architecture
- Brick Exterior Construction
- Vinyl Siding
Interior Spaces
- 2,770 Sq Ft Home
- 2-Story Property
- Ceiling Fan
- Fireplace
- Separate Formal Living Room
- Formal Dining Room
Kitchen
- Eat-In Kitchen
- Microwave
- Dishwasher
Bedrooms and Bathrooms
- 4 Bedrooms
- Walk-In Closet
- Primary Bathroom is a Full Bathroom
Laundry
- Dryer
- Washer
Outdoor Features
- Patio
- Outdoor Gas Grill
Utilities
- Cooling Available
- Heating System Uses Natural Gas
- Hot Water Baseboard Heater
- 220 Volts
Community Details
- Association fees include snow removal
- Dome Association
Listing and Financial Details
- Legal Lot and Block 0124 / 00775
- Assessor Parcel Number 00775-0124
Map
Home Values in the Area
Average Home Value in this Area
Tax History
| Year | Tax Paid | Tax Assessment Tax Assessment Total Assessment is a certain percentage of the fair market value that is determined by local assessors to be the total taxable value of land and additions on the property. | Land | Improvement |
|---|---|---|---|---|
| 2025 | $11,218 | $87,660 | $7,942 | $79,718 |
| 2024 | $11,218 | $79,500 | $8,262 | $71,238 |
| 2023 | $10,701 | $52,691 | $7,987 | $44,704 |
| 2022 | $10,519 | $65,340 | $11,760 | $53,580 |
| 2021 | $11,005 | $62,400 | $11,760 | $50,640 |
| 2020 | $10,443 | $66,720 | $11,760 | $54,960 |
| 2019 | $9,736 | $63,960 | $11,760 | $52,200 |
| 2018 | $8,951 | $43,909 | $7,208 | $36,701 |
| 2017 | $8,951 | $43,909 | $9,869 | $34,040 |
| 2016 | $8,712 | $43,579 | $8,423 | $35,156 |
| 2015 | $7,443 | $41,113 | $6,859 | $34,254 |
| 2014 | $7,443 | $38,786 | $7,766 | $31,020 |
Property History
| Date | Event | Price | Change | Sq Ft Price |
|---|---|---|---|---|
| 08/10/2025 08/10/25 | Price Changed | $1,349,500 | -3.3% | $487 / Sq Ft |
| 07/31/2025 07/31/25 | For Sale | $1,395,000 | -- | $504 / Sq Ft |
Purchase History
| Date | Type | Sale Price | Title Company |
|---|---|---|---|
| Bargain Sale Deed | $777,688 | None Available |
Mortgage History
| Date | Status | Loan Amount | Loan Type |
|---|---|---|---|
| Open | $200,000 | New Conventional |
Similar Homes in Staten Island, NY
Source: Staten Island Multiple Listing Service
MLS Number: 2504460
APN: 07775-0124
- 215 Clearmont Ave
- 43 Ottavio Promenade
- 64 Ottavio Promenade
- 74 Ottavio Promenade
- 80 Ottavio Promenade
- 11 Lulu Ct
- 43 Lerer Ln
- 14 Ottavio Promenade
- 7 Irene Ln
- 230 Bedell Ave
- 303 Sprague Ave
- 327 Sprague Ave
- 6 Kathleen Ct
- 36 Adlers Ln
- 320 Sprague Ave
- 21 Kerry Ln
- 10 Spruce Ct
- 221 Winding Woods Loop Unit 55
- 108 Surfside Plaza Unit 87
- 110 Surfside Plaza Unit 88
- 410 Sprague Ave
- 148 Main St
- 4 Pleasant Plains Ave
- 40 Fayette St
- 368 Rector St Unit 421
- 368 Rector St
- 368 Rector St Unit 208
- 18 Harbor Terrace
- 558 Great Beds Ct
- 600 Harbortown Blvd
- 0 Shiel Ave
- 55 Smith St Unit 1
- 57 Smith St Unit 2
- 70 Bayview Ave
- 110 Rector St Unit 1
- 110 Rector St Unit 2
- 76 Market St
- 270 King St
- 110 Market St Unit 3E
- 44 High St






