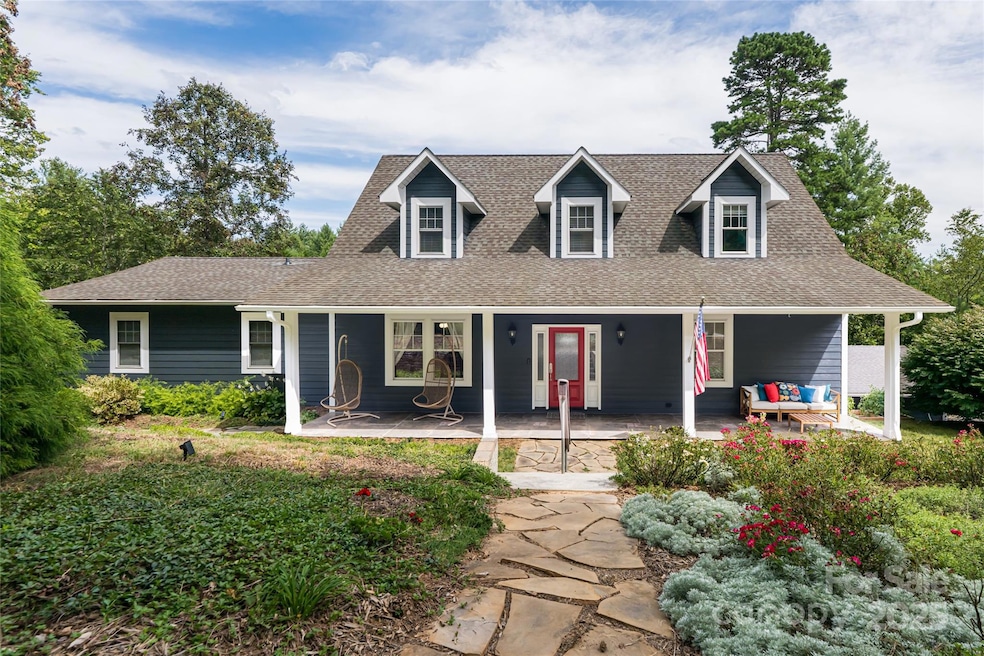
80 Boone Trail Weaverville, NC 28787
Estimated payment $8,329/month
Highlights
- Guest House
- Spa
- Cape Cod Architecture
- North Buncombe Elementary School Rated 9+
- Open Floorplan
- Deck
About This Home
Tucked at the end of a quiet street, 80 Boone Trail is a private mountain retreat just minutes from quaint downtown Weaverville and the vibrant heart of Asheville. Set on 3.51 acres of level lawns and blooming gardens, this property is designed for both relaxation and connection with nature. The 4,213-square-foot main residence emphasizes true main-level living, with the primary suite, kitchen, dining, living spaces, laundry, and a vaulted sunroom all on the entry level. Light-filled interiors feature hardwood and tile floors, an elegant formal dining room, and a chef’s kitchen with KitchenAid appliances, quartz counters, a walk-in pantry, and an expansive island for gathering. Outdoor living defines the estate: a sweeping covered front porch, gazebo with a dramatic stone fireplace, hot tub, sauna, and flat green spaces ideal for gardening, entertaining, or play. Upstairs, two guest bedrooms, an updated full bathroom, and a loft provide comfort for family or visitors, while the lower level offers a billiard room, a family room with wet bar, exercise area, recreation room with exterior access, and a private-entry bedroom suite, perfect for rental income or multi-generational living. A detached two-car garage is crowned by a 599-square-foot guest apartment with one bedroom, one bath, an open living and dining area, hardwood floors, and a spacious Trex deck showcasing winter mountain views. Recent updates include new HVAC, fresh paint, lighting enhancements, and a whole-house air purification system. Blending privacy, convenience, and versatile living options, 80 Boone Trail presents a rare opportunity to own a serene mountain estate with strong rental potential and seamless access to both Asheville and Weaverville.
Listing Agent
Premier Sotheby’s International Realty Brokerage Phone: 828-242-3272 License #273943 Listed on: 08/29/2025

Co-Listing Agent
Premier Sotheby’s International Realty Brokerage Phone: 828-242-3272 License #271844
Home Details
Home Type
- Single Family
Year Built
- Built in 2002
Lot Details
- Front Green Space
- Private Lot
- Level Lot
- Wooded Lot
- Property is zoned OU
Parking
- 3 Car Garage
- Attached Carport
- Driveway
Home Design
- Cape Cod Architecture
- Radon Mitigation System
- Hardboard
Interior Spaces
- 2-Story Property
- Open Floorplan
- Wired For Data
- Built-In Features
- Bar Fridge
- Vaulted Ceiling
- Ceiling Fan
- Wood Burning Fireplace
- Window Treatments
- Entrance Foyer
- Laundry Room
Kitchen
- Walk-In Pantry
- Oven
- Electric Range
- Microwave
- Dishwasher
- Kitchen Island
Flooring
- Wood
- Tile
Bedrooms and Bathrooms
- Walk-In Closet
Finished Basement
- Walk-Out Basement
- Walk-Up Access
- Interior and Exterior Basement Entry
- Basement Storage
- Natural lighting in basement
Outdoor Features
- Spa
- Deck
- Covered Patio or Porch
- Outdoor Fireplace
- Fire Pit
- Gazebo
Additional Homes
- Guest House
Schools
- North Buncombe/N. Windy Ridge Elementary School
- North Buncombe Middle School
- North Buncombe High School
Utilities
- Heat Pump System
- Septic Tank
Listing and Financial Details
- Assessor Parcel Number 9734-62-3554-00000
Map
Home Values in the Area
Average Home Value in this Area
Property History
| Date | Event | Price | Change | Sq Ft Price |
|---|---|---|---|---|
| 08/29/2025 08/29/25 | For Sale | $1,300,000 | +57.6% | $305 / Sq Ft |
| 10/20/2020 10/20/20 | Sold | $825,000 | -2.9% | $194 / Sq Ft |
| 09/06/2020 09/06/20 | Pending | -- | -- | -- |
| 08/23/2020 08/23/20 | Price Changed | $850,000 | -5.5% | $200 / Sq Ft |
| 08/03/2020 08/03/20 | For Sale | $899,000 | +116.6% | $212 / Sq Ft |
| 05/04/2012 05/04/12 | Sold | $415,000 | -23.0% | $104 / Sq Ft |
| 04/04/2012 04/04/12 | Pending | -- | -- | -- |
| 06/29/2011 06/29/11 | For Sale | $539,000 | -- | $135 / Sq Ft |
Similar Homes in Weaverville, NC
Source: Canopy MLS (Canopy Realtor® Association)
MLS Number: 4297164
APN: 9734-62-3499-00000
- 1700 & 1702 New Stock Rd
- 1700 New Stock Rd
- 1702 New Stock Rd
- 30 Morning Glory Ln
- 19 Higgins Rd
- 00 N Pinnacle Dr Unit 3
- 11 Ridge Brook Dr
- 11 Gracie Ln
- 265 Flat Creek Church Rd
- 115 Hailees Dr
- 63 Ridge Brook Dr
- 1 Clarks Chapel Ridge Rd
- 4 Northview Ln
- 142 Ridge Brook Dr
- 115 Chapel Crossing Ln Unit 2
- 235 Macduff Ln Unit 16
- 112 Chapel Crossing Ln Unit 13
- 114 Chapel Crossing Ln Unit 12
- 116 Chapel Crossing Ln Unit 11
- 208 Walnut Branch Rd
- 61 Garrison Branch Rd
- 900 Flat Creek Village Dr
- 105 Holston View Dr
- 20 Weaver View Cir
- 602 Highline Dr
- 37 Cedar Hill Ln
- 1070 Cider Mill Loop
- 222 New Stock Rd Unit B
- 25 Bluff Cove Rd
- 16 Brushwood Rd
- 50 Barnwood Dr
- 24 Lamplighter Ln
- 200 Baird Cove Rd
- 45 Mundy CV Rd
- 10 Newbridge Pkwy
- 164 Mundy Cove Rd
- 42 N Main St Unit A
- 1355 Bear Creek Rd
- 130 N Ridge Dr
- 189 Quinn Hill Ln






