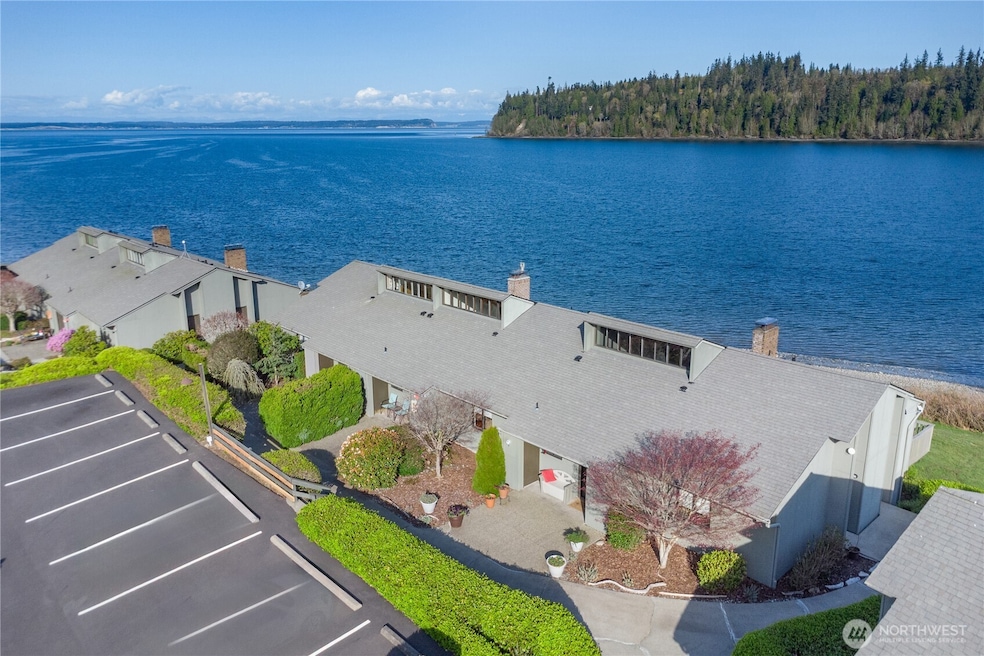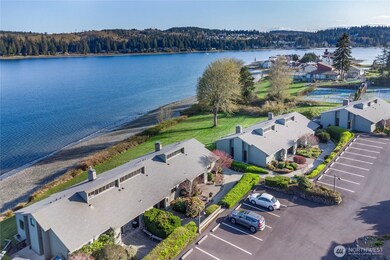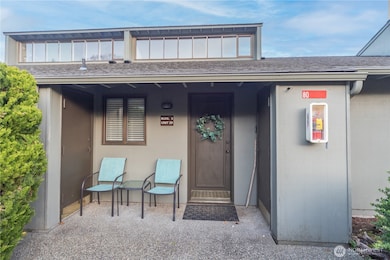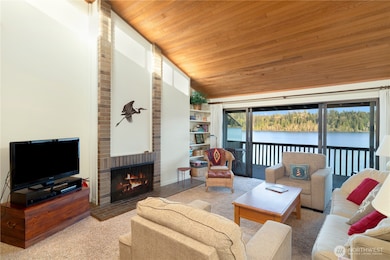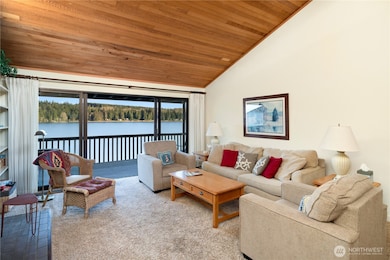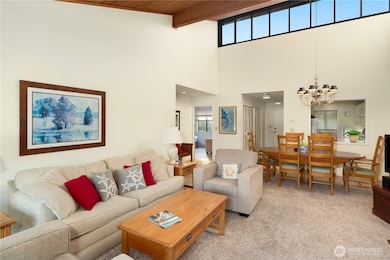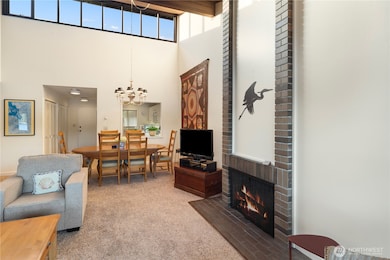80 Cascade Place Unit 29 Port Ludlow, WA 98365
Port Ludlow NeighborhoodEstimated payment $3,479/month
Highlights
- Low Bank Waterfront Property
- Fitness Center
- Property is near public transit
- Views of a Sound
- Clubhouse
- Vaulted Ceiling
About This Home
Easy access to the beach from this turn-key waterfront condo. Sweeping views of Ludlow Bay, the Shipping Lane and the Cascades. Enjoy single story living with NO steps to access or enter the condo. Both bedrooms are ensuites with updated bathrooms. The light-filled living room offers a wood-burning fireplace and access to the partially covered deck. The efficient use of space creates a surprising amount of storage plus there are two exterior storage lockers and a large storage room across the parking lot. Walk to the Beach Club for swimming, exercise, social activities, pickleball and tennis. Near the marina and walking trails. HOA allows short-term rentals. MOTIVATED SELLER who will pay the large special assessment with full price offer.
Source: Northwest Multiple Listing Service (NWMLS)
MLS#: 2357308
Property Details
Home Type
- Condominium
Est. Annual Taxes
- $3,559
Year Built
- Built in 1969
Lot Details
- Low Bank Waterfront Property
- Ocean Front
- East Facing Home
HOA Fees
- $816 Monthly HOA Fees
Property Views
- Views of a Sound
- Bay
- Mountain
Home Design
- Composition Roof
- Wood Siding
Interior Spaces
- 1,100 Sq Ft Home
- 1-Story Property
- Vaulted Ceiling
- Wood Burning Fireplace
- Insulated Windows
- Blinds
Kitchen
- Electric Oven or Range
- Stove
- Microwave
- Dishwasher
- Disposal
Flooring
- Carpet
- Laminate
- Vinyl
Bedrooms and Bathrooms
- 2 Main Level Bedrooms
- Bathroom on Main Level
- 2 Full Bathrooms
Laundry
- Electric Dryer
- Washer
Parking
- Uncovered Parking
- Off-Street Parking
Outdoor Features
- Balcony
Location
- Ground Level Unit
- Property is near public transit
- Property is near a bus stop
Utilities
- Cooling System Mounted In Outer Wall Opening
- Baseboard Heating
- High Speed Internet
- Cable TV Available
Listing and Financial Details
- Down Payment Assistance Available
- Visit Down Payment Resource Website
- Assessor Parcel Number 990300129
Community Details
Overview
- Association fees include cable TV, common area maintenance, internet, lawn service, road maintenance, trash
- 40 Units
- Brandon Association
- The Admiralty One Condos
- Admiralty Condos Subdivision
- Park Phone (206) 855-1131 | Manager Brendan McGeer
Amenities
- Clubhouse
Recreation
- Community Playground
- Fitness Center
- Community Indoor Pool
- Trails
Pet Policy
- Pets Allowed
Map
Home Values in the Area
Average Home Value in this Area
Tax History
| Year | Tax Paid | Tax Assessment Tax Assessment Total Assessment is a certain percentage of the fair market value that is determined by local assessors to be the total taxable value of land and additions on the property. | Land | Improvement |
|---|---|---|---|---|
| 2024 | $3,503 | $442,550 | $200,000 | $242,550 |
| 2023 | $3,503 | $442,550 | $200,000 | $242,550 |
| 2022 | $3,169 | $428,800 | $200,000 | $228,800 |
| 2021 | $2,742 | $345,800 | $161,000 | $184,800 |
| 2020 | $2,631 | $280,800 | $123,500 | $157,300 |
| 2019 | $2,381 | $259,200 | $114,000 | $145,200 |
| 2018 | $2,342 | $235,750 | $109,250 | $126,500 |
| 2017 | $2,086 | $205,000 | $95,000 | $110,000 |
| 2016 | $2,036 | $185,000 | $75,000 | $110,000 |
| 2015 | -- | $178,250 | $74,750 | $103,500 |
| 2014 | -- | $155,000 | $65,000 | $90,000 |
Property History
| Date | Event | Price | List to Sale | Price per Sq Ft |
|---|---|---|---|---|
| 08/14/2025 08/14/25 | Price Changed | $449,000 | -8.2% | $408 / Sq Ft |
| 07/22/2025 07/22/25 | Price Changed | $489,000 | -10.9% | $445 / Sq Ft |
| 04/19/2025 04/19/25 | For Sale | $549,000 | -- | $499 / Sq Ft |
Source: Northwest Multiple Listing Service (NWMLS)
MLS Number: 2357308
APN: 990300129
- 80 Cascade Place Unit 28
- 10 Olympic Place Unit 10
- Ponderosa Plan at Olympic Terrace
- Daniel Plan at Olympic Terrace
- 31 McCartney Peak Ln
- Decker Plan at Olympic Terrace
- 140 Admiralty Ln Unit 370
- 140 Condon Ln
- 1 Pintail Rd
- 270 Puget Loop
- 110 Cressey Ln
- 91 Drew Ln
- 23 Machias Loop
- 142 Resolute Ln
- 41 N Bay Ln Unit 1
- 61 Olympic Ln
- 381 Rainier Ln
- 130 Baldwin Ln
- 639 Rainier Ln
- 155 Baldwin Ln
- 10894 Rhody Dr
- 31 Colwell St
- 51 Colwell St
- 191 Airport Rd
- 25105 Taka Ln NE Unit SuiteB
- 2800 NE Lindvog Rd
- 10811 NE State Highway 104
- 26260 Dungeness Ave NE
- 21056 Viking Ave NW
- 3615 Britzman Loop
- 20455 1st Ave NE
- 20043 Winton Ln NW
- 19630 Ash Crest Loop NE
- 19660 10th Ave NE
- 19089 Jensen Way NE
- 2122 NE Hostmark St
- 2500 9th St
- 17360 Viking Way NW
- 4050 Hollyhock Ln
- 166610 Delate Rd NE
