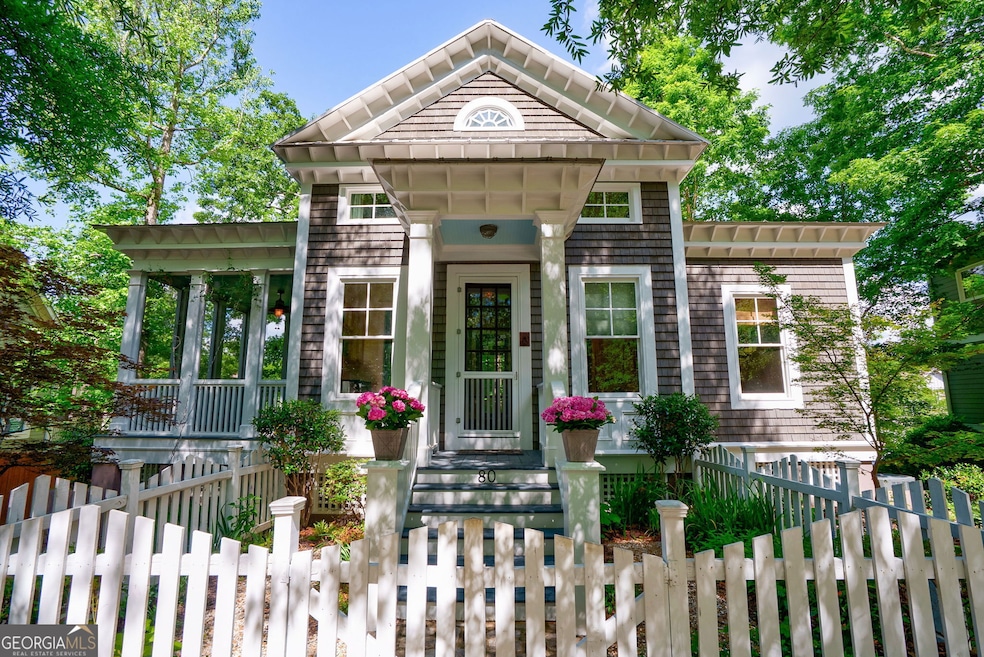
80 Charter Oak Dr Athens, GA 30607
Highlights
- Clubhouse
- Vaulted Ceiling
- Great Room
- Clarke Central High School Rated A-
- Wood Flooring
- Screened Porch
About This Home
As of July 2025Welcome to this charming cottage nestled in the heart of Oak Grove - one of Athens' most beloved, tree-lined neighborhoods. Though modest in size, this home lives large thanks to its high ceilings on the main floor and an abundance of oversized windows that flood the space with natural light. The bright, open living area flows effortlessly into a lovely screened-in porch - perfect for morning coffee or evening relaxation. The efficient galley kitchen may be compact, but it's highly functional, featuring plenty of storage and a convenient combination washer/dryer that maximizes space without sacrificing utility. Step outside to enjoy the beautifully landscaped yard, lovingly designed by a master gardener, all framed by a quintessential white picket fence that adds timeless curb appeal. The lot extends well beyond the fence, offering space and flexibility should future owners wish to expand. Adding to its unique charm, the home was originally owned and designed by Eric H. Sandberg - a Hollywood costume designer and renowned textile and fiber artist. Sandberg also taught rug hooking classes in the home, a legacy that can still be felt in the home's thoughtful design, artistic touches, and curated aesthetic. Just minutes from the new Publix shopping center, you'll also enjoy Oak Grove's exceptional amenities: a clubhouse, swimming pool, tennis courts, playground, dog park, and scenic walking trails. Thoughtfully designed and full of character, this cottage is a perfect blend of history, artistry, and community.
Last Agent to Sell the Property
Dwell Real Estate License #346969 Listed on: 05/11/2025

Home Details
Home Type
- Single Family
Est. Annual Taxes
- $2,811
Year Built
- Built in 2008
Lot Details
- 7,841 Sq Ft Lot
- Level Lot
HOA Fees
- $154 Monthly HOA Fees
Parking
- Off-Street Parking
Home Design
- Bungalow
- Composition Roof
- Wood Siding
Interior Spaces
- 656 Sq Ft Home
- 1.5-Story Property
- Bookcases
- Vaulted Ceiling
- Great Room
- Screened Porch
- Wood Flooring
- Crawl Space
Kitchen
- Oven or Range
- Stainless Steel Appliances
Bedrooms and Bathrooms
- 1 Bedroom
- 1 Full Bathroom
Laundry
- Laundry in Kitchen
- Dryer
- Washer
Location
- Property is near shops
Schools
- Whitehead Road Elementary School
- Burney Harris Lyons Middle School
- Clarke Central High School
Utilities
- Central Heating and Cooling System
- High Speed Internet
Community Details
Overview
- Association fees include swimming, tennis, trash
- Oak Grove Subdivision
Amenities
- Clubhouse
Recreation
- Tennis Courts
- Community Playground
- Community Pool
Ownership History
Purchase Details
Purchase Details
Purchase Details
Similar Homes in the area
Home Values in the Area
Average Home Value in this Area
Purchase History
| Date | Type | Sale Price | Title Company |
|---|---|---|---|
| Warranty Deed | -- | -- | |
| Deed | $139,000 | -- | |
| Deed | $200,000 | -- | |
| Deed | $55,000 | -- |
Mortgage History
| Date | Status | Loan Amount | Loan Type |
|---|---|---|---|
| Previous Owner | $50,000 | New Conventional |
Property History
| Date | Event | Price | Change | Sq Ft Price |
|---|---|---|---|---|
| 07/11/2025 07/11/25 | Sold | $279,000 | -7.0% | $425 / Sq Ft |
| 06/24/2025 06/24/25 | Pending | -- | -- | -- |
| 06/14/2025 06/14/25 | Price Changed | $300,000 | -7.7% | $457 / Sq Ft |
| 05/29/2025 05/29/25 | Price Changed | $325,000 | -7.1% | $495 / Sq Ft |
| 05/11/2025 05/11/25 | For Sale | $350,000 | 0.0% | $534 / Sq Ft |
| 07/11/2019 07/11/19 | Rented | -- | -- | -- |
| 06/11/2019 06/11/19 | Under Contract | -- | -- | -- |
| 01/09/2019 01/09/19 | For Rent | -- | -- | -- |
Tax History Compared to Growth
Tax History
| Year | Tax Paid | Tax Assessment Tax Assessment Total Assessment is a certain percentage of the fair market value that is determined by local assessors to be the total taxable value of land and additions on the property. | Land | Improvement |
|---|---|---|---|---|
| 2024 | $2,811 | $89,961 | $24,000 | $65,961 |
| 2023 | $2,811 | $87,220 | $24,000 | $63,220 |
| 2022 | $2,514 | $78,816 | $24,000 | $54,816 |
| 2021 | $2,266 | $67,240 | $20,000 | $47,240 |
| 2020 | $2,218 | $65,803 | $20,000 | $45,803 |
| 2019 | $2,136 | $62,924 | $20,000 | $42,924 |
| 2018 | $2,063 | $60,776 | $20,000 | $40,776 |
| 2017 | $1,593 | $58,571 | $20,000 | $38,571 |
| 2016 | $1,556 | $55,896 | $20,000 | $35,896 |
| 2015 | $1,522 | $54,822 | $20,000 | $34,822 |
| 2014 | $1,587 | $58,143 | $20,000 | $38,143 |
Agents Affiliated with this Home
-

Seller's Agent in 2025
Cheri Cherry
Dwell Real Estate
(706) 621-0018
111 Total Sales
-

Buyer's Agent in 2025
Daniel Hardigree
Keller Williams Realty Atl. Partners
(706) 247-5985
336 Total Sales
Map
Source: Georgia MLS
MLS Number: 10519894
APN: 054B1-G-007
