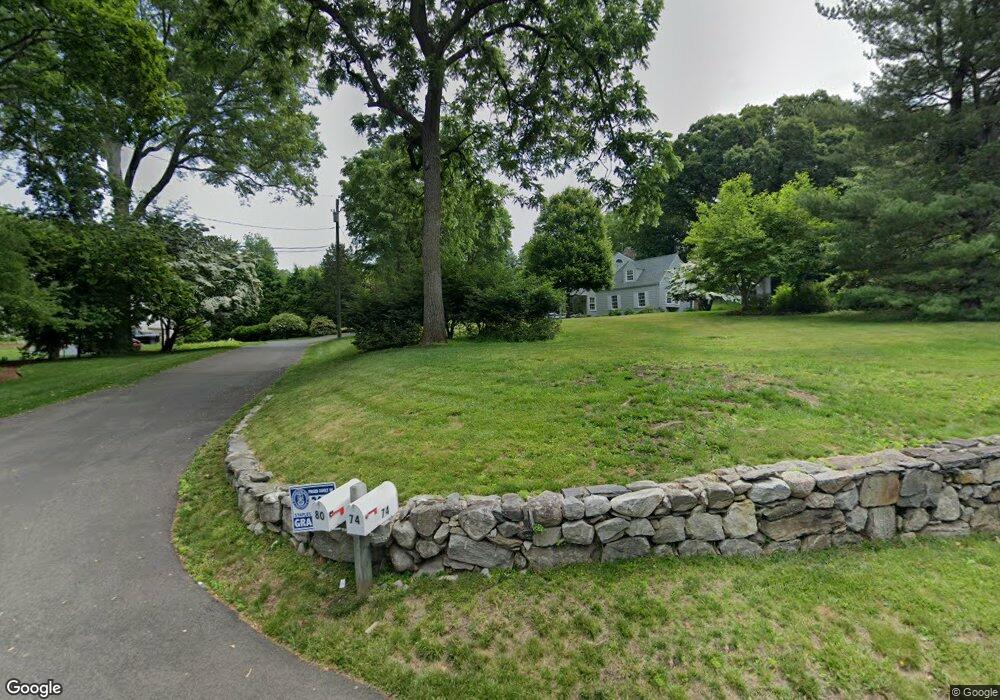80 Compo Rd N Westport, CT 06880
Staples NeighborhoodEstimated Value: $2,012,000 - $5,732,000
4
Beds
5
Baths
4,767
Sq Ft
$910/Sq Ft
Est. Value
About This Home
This home is located at 80 Compo Rd N, Westport, CT 06880 and is currently estimated at $4,337,082, approximately $909 per square foot. 80 Compo Rd N is a home located in Fairfield County with nearby schools including Saugatuck Elementary School, Bedford Middle School, and Staples High School.
Create a Home Valuation Report for This Property
The Home Valuation Report is an in-depth analysis detailing your home's value as well as a comparison with similar homes in the area
Home Values in the Area
Average Home Value in this Area
Tax History Compared to Growth
Tax History
| Year | Tax Paid | Tax Assessment Tax Assessment Total Assessment is a certain percentage of the fair market value that is determined by local assessors to be the total taxable value of land and additions on the property. | Land | Improvement |
|---|---|---|---|---|
| 2025 | $28,158 | $1,493,000 | $413,900 | $1,079,100 |
| 2024 | $27,800 | $1,493,000 | $413,900 | $1,079,100 |
| 2023 | $27,397 | $1,493,000 | $413,900 | $1,079,100 |
| 2022 | $26,979 | $1,493,000 | $413,900 | $1,079,100 |
| 2021 | $26,979 | $1,493,000 | $413,900 | $1,079,100 |
| 2020 | $25,501 | $1,627,200 | $455,200 | $1,172,000 |
| 2019 | $27,435 | $1,627,200 | $455,200 | $1,172,000 |
| 2018 | $2,651 | $1,627,200 | $455,200 | $1,172,000 |
| 2017 | $2,601 | $1,627,200 | $455,200 | $1,172,000 |
| 2016 | $27,435 | $1,627,200 | $455,200 | $1,172,000 |
| 2015 | $28,327 | $1,565,900 | $387,700 | $1,178,200 |
| 2014 | $28,092 | $1,565,900 | $387,700 | $1,178,200 |
Source: Public Records
Map
Nearby Homes
- 19A Darbrook Rd
- 3 Hickory Hill Rd
- 2 Webb Rd
- 7 Wild Rose Rd
- 116 Roseville Rd
- 19 Joann Cir
- 26 Hitchcock Rd
- 310 Main St
- 28 Crescent Park Rd
- 26 Crescent Park Rd
- 15 Cross Hwy
- 9 Crescent Park Rd
- 3 Ln
- 32 Webb Rd
- 53 Cross Hwy
- 489 Main St
- 60 Wilton Rd Unit 2C
- 17 Clover Ln
- 41 Richmondville Ave Unit 104
- 41 Richmondville Ave Unit Duplex 2
