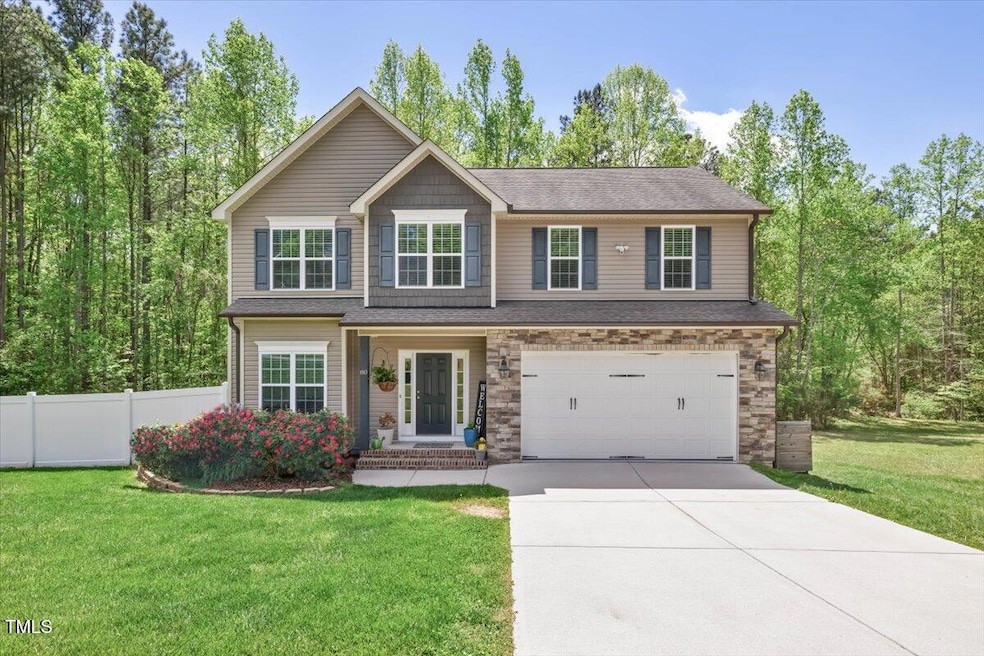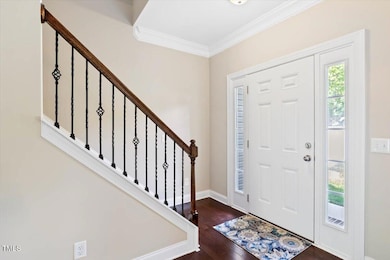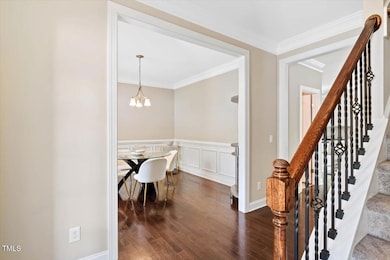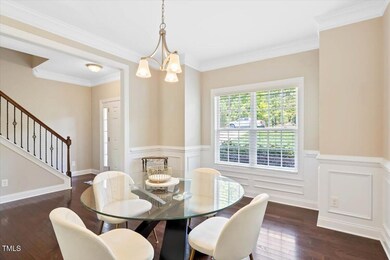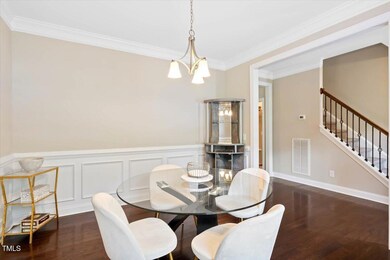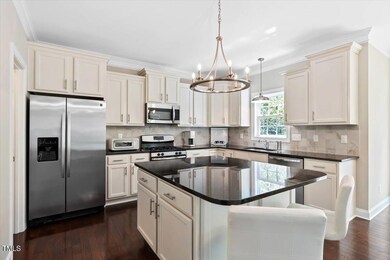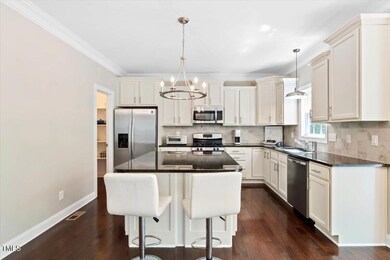
80 Cullen Ct Franklinton, NC 27525
Highlights
- Transitional Architecture
- Laundry Room
- Central Heating and Cooling System
- 2 Car Attached Garage
- Luxury Vinyl Tile Flooring
- Dining Room
About This Home
As of May 2025Welcome to the home that's about to spoil you rotten. On a whisper-quiet, tree-lined corner lot in one of Franklinton's most intimate subdivisions, 80 Cullen Court blends timeless elegance with thoughtful upgrades that make everyday living feel indulgent. This is not your builder-basic box. This is your ''finally, something with character'' home. Inside, you'll find crown molding, wainscoting, hardwood floors, built-ins, and custom touches throughout. The vaulted-ceiling primary suite is a true retreat, complete with an oval soaking tub, separate shower, and both a walk-in and an extra closet. Bedroom #2 has a walk-in closet, Bedroom #3 gets a double, and even the bonus room/office has its own closet. The oversized sliding door with transom leads to multi-level outdoor entertaining areas. A large walk-in pantry, mud room, gas fireplace, and dual-zone HVAC add comfort and convenience. Set just 6.8 miles from Wake Preparatory Academy, 7.6 miles to Joyner Park, 10.7 miles to Falls Lake, 30 minutes to downtown Raleigh, and 40 minutes to RDU International Airport, this home offers the perfect balance of peaceful living and easy access to everything.
Last Agent to Sell the Property
Fathom Realty NC License #272510 Listed on: 04/18/2025

Home Details
Home Type
- Single Family
Est. Annual Taxes
- $2,572
Year Built
- Built in 2015
Lot Details
- 1.11 Acre Lot
HOA Fees
- $29 Monthly HOA Fees
Parking
- 2 Car Attached Garage
- 2 Open Parking Spaces
Home Design
- Transitional Architecture
- Traditional Architecture
- Block Foundation
- Architectural Shingle Roof
- Vinyl Siding
- Stone Veneer
Interior Spaces
- 2,362 Sq Ft Home
- 2-Story Property
- Family Room
- Dining Room
- Basement
- Crawl Space
- Laundry Room
Flooring
- Carpet
- Luxury Vinyl Tile
Bedrooms and Bathrooms
- 3 Bedrooms
Schools
- Long Mill Elementary School
- Franklinton Middle School
- Franklinton High School
Utilities
- Central Heating and Cooling System
- Septic Tank
Community Details
- Association fees include unknown
- Windsor Estates HOA, Phone Number (267) 560-2978
- Windsor Estates Subdivision
Listing and Financial Details
- Assessor Parcel Number 040570
Ownership History
Purchase Details
Home Financials for this Owner
Home Financials are based on the most recent Mortgage that was taken out on this home.Purchase Details
Home Financials for this Owner
Home Financials are based on the most recent Mortgage that was taken out on this home.Similar Homes in Franklinton, NC
Home Values in the Area
Average Home Value in this Area
Purchase History
| Date | Type | Sale Price | Title Company |
|---|---|---|---|
| Warranty Deed | $460,000 | None Listed On Document | |
| Warranty Deed | $460,000 | None Listed On Document | |
| Warranty Deed | $250,000 | None Available |
Mortgage History
| Date | Status | Loan Amount | Loan Type |
|---|---|---|---|
| Open | $260,000 | New Conventional | |
| Closed | $260,000 | New Conventional | |
| Previous Owner | $249,950 | New Conventional |
Property History
| Date | Event | Price | Change | Sq Ft Price |
|---|---|---|---|---|
| 05/07/2025 05/07/25 | Sold | $460,000 | -1.1% | $195 / Sq Ft |
| 04/21/2025 04/21/25 | Pending | -- | -- | -- |
| 04/18/2025 04/18/25 | For Sale | $465,000 | -- | $197 / Sq Ft |
Tax History Compared to Growth
Tax History
| Year | Tax Paid | Tax Assessment Tax Assessment Total Assessment is a certain percentage of the fair market value that is determined by local assessors to be the total taxable value of land and additions on the property. | Land | Improvement |
|---|---|---|---|---|
| 2024 | $2,572 | $415,190 | $88,000 | $327,190 |
| 2023 | $2,414 | $261,560 | $44,000 | $217,560 |
| 2022 | $2,404 | $261,560 | $44,000 | $217,560 |
| 2021 | $2,415 | $261,560 | $44,000 | $217,560 |
| 2020 | $2,429 | $261,560 | $44,000 | $217,560 |
| 2019 | $2,419 | $261,560 | $44,000 | $217,560 |
| 2018 | $2,401 | $261,560 | $44,000 | $217,560 |
| 2017 | $2,234 | $220,860 | $40,000 | $180,860 |
| 2016 | $2,311 | $220,860 | $40,000 | $180,860 |
Agents Affiliated with this Home
-
S
Seller's Agent in 2025
Steven Elliot
Fathom Realty NC
(919) 830-7540
5 in this area
157 Total Sales
-

Buyer's Agent in 2025
Jessica Roberson
Real Broker, LLC
(919) 495-7182
10 in this area
45 Total Sales
Map
Source: Doorify MLS
MLS Number: 10090365
APN: 040570
- 50 Consella Way
- 30 Cole Creek Way
- 15 Cole Creek Way
- 50 Pebble Creek Dr
- 85 Pebble Creek Dr
- 1506 Pocomoke #2 Dr
- 3920 Cedar Knolls Dr Unit 18
- 3908 Cedar Knolls Dr
- 3916 Cedar Knolls Dr
- 3921 Cedar Knolls Dr
- 3905 Cedar Knolls Dr
- 3909 Cedar Knolls Dr Unit Lot 6
- 3904 Cedar Knolls Dr
- 3912 Cedar Knolls Dr
- 3913 Cedar Knolls Dr Unit Lot 7
- 1218 Red Cedar Ct
- 1224 Red Cedar Ct Unit 33
- 15 Willow Bend Dr
- 325 Olde Liberty Dr
- 10 Hermitage Ln
