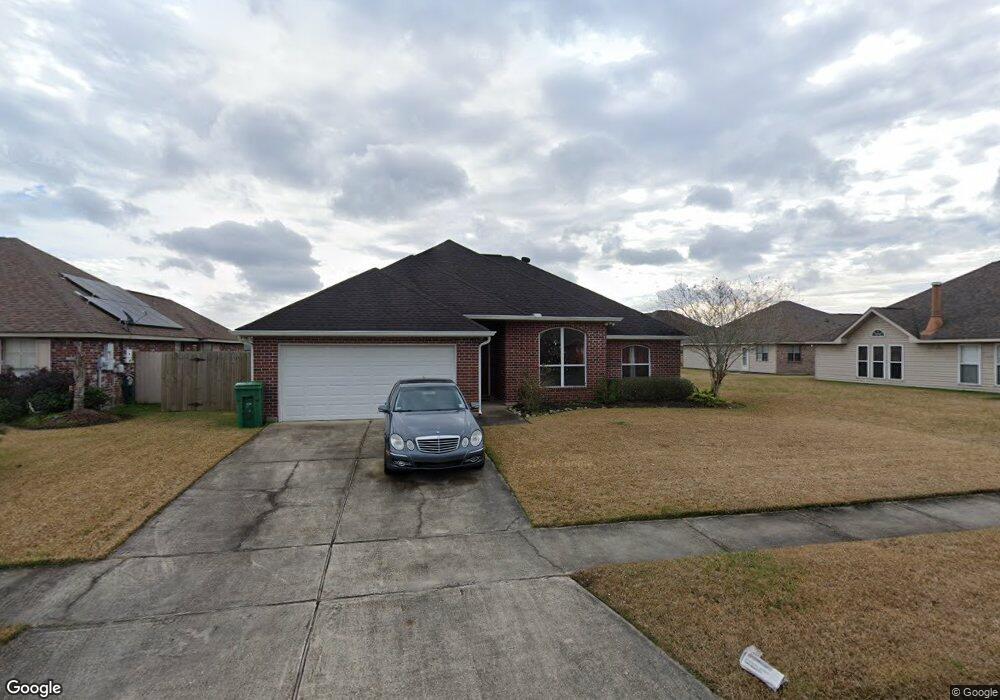80 Derek Ln La Place, LA 70068
Laplace NeighborhoodEstimated Value: $251,621 - $266,000
3
Beds
2
Baths
1,700
Sq Ft
$152/Sq Ft
Est. Value
About This Home
This home is located at 80 Derek Ln, La Place, LA 70068 and is currently estimated at $258,655, approximately $152 per square foot. 80 Derek Ln is a home located in St. John the Baptist Parish with nearby schools including Lake Pontchartrain Elementary School, Ascension Of Our Lord School, and St. Charles Catholic High School.
Create a Home Valuation Report for This Property
The Home Valuation Report is an in-depth analysis detailing your home's value as well as a comparison with similar homes in the area
Home Values in the Area
Average Home Value in this Area
Tax History Compared to Growth
Tax History
| Year | Tax Paid | Tax Assessment Tax Assessment Total Assessment is a certain percentage of the fair market value that is determined by local assessors to be the total taxable value of land and additions on the property. | Land | Improvement |
|---|---|---|---|---|
| 2024 | $1,099 | $16,300 | $3,300 | $13,000 |
| 2023 | $1,099 | $16,300 | $3,300 | $13,000 |
| 2022 | $1,101 | $16,300 | $3,300 | $13,000 |
| 2021 | $1,978 | $15,650 | $3,300 | $12,350 |
| 2020 | $1,830 | $16,300 | $3,300 | $13,000 |
| 2019 | $1,910 | $15,200 | $3,300 | $11,900 |
| 2018 | $1,894 | $15,200 | $3,300 | $11,900 |
| 2017 | $1,894 | $15,200 | $3,300 | $11,900 |
| 2016 | $1,788 | $15,200 | $3,300 | $11,900 |
| 2014 | $1,787 | $15,200 | $3,300 | $11,900 |
| 2013 | $555 | $15,200 | $3,300 | $11,900 |
Source: Public Records
Map
Nearby Homes
- 55 Derek Ln
- 501 Plymouth Dr
- 101 Nicole Dr
- 2800 English Colony Dr
- 108 Gail Dr
- 121 Gail Dr
- 123 Chartres Ct
- 48 Tuscany Dr
- 144 Palmetto Dr
- 1.68 AC I-55 Hwy
- 2916 English Colony Dr
- 27 Sandpiper Dr
- 28 Tuscany Dr
- 2700 Concordia Dr
- 160 Belle Grove Dr
- 2725 Cambridge Dr
- 177 Farm Rd
- 43 Sandpiper Dr
- 164 Iber St
- 2112 Cambridge Dr
