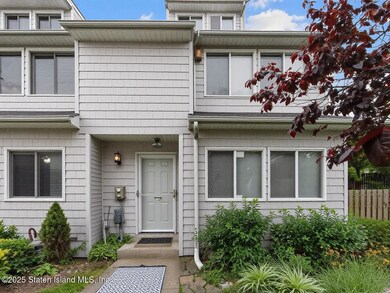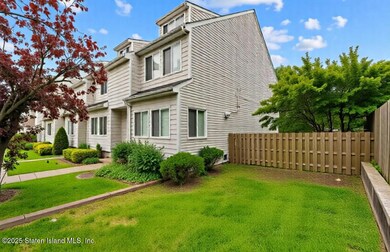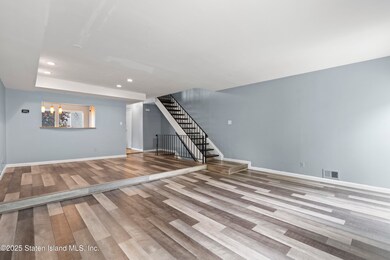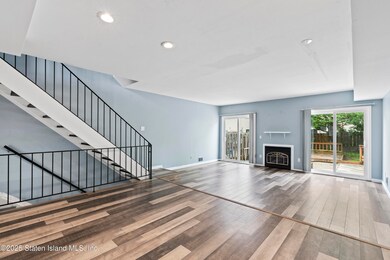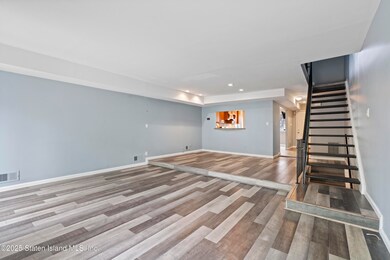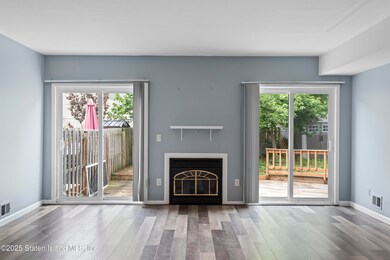80 Dinsmore St Unit A Staten Island, NY 10314
Bulls Head NeighborhoodEstimated payment $3,758/month
Highlights
- In Ground Pool
- Clubhouse
- Tennis Courts
- Is 72 Rocco Laurie Rated A-
- Deck
- Eat-In Kitchen
About This Home
Welcome to this spacious 3-bedroom, 3-bath end-unit townhouse in the desirable Rustic Woods community. The main level offers an eat-in kitchen, a living and dining room combo with a cozy fireplace, and a half bath. Upstairs you'll find two generously sized bedrooms with two full bathrooms, plus a versatile third bedroom/loft space ideal for a home office, guest room, or den.
Enjoy the privacy and outdoor space of both side and back yards, plus access to community amenities including a pool, tennis court, and clubhouse—all with a low HOA fee. A full unfinished basement offers plenty of storage or future expansion potential. Conveniently located near shopping, dining, and commuter routes.
Don't miss this move-in ready home in Rustic Woods—schedule your tour today!
Listing Agent
Prodigy Real Estate Inc. License #10401377019 Listed on: 05/28/2025
Home Details
Home Type
- Single Family
Est. Annual Taxes
- $3,516
Year Built
- Built in 1986
Lot Details
- 1,440 Sq Ft Lot
- Lot Dimensions are 18 x 80
- Fenced
- Back and Side Yard
- Property is zoned R 3-2
HOA Fees
- $259 Monthly HOA Fees
Parking
- Assigned Parking
Home Design
- Vinyl Siding
Interior Spaces
- 1,698 Sq Ft Home
- 3-Story Property
- Living Room with Fireplace
- Open Floorplan
Kitchen
- Eat-In Kitchen
- Dishwasher
Bedrooms and Bathrooms
- 3 Bedrooms
Laundry
- Dryer
- Washer
Outdoor Features
- In Ground Pool
- Deck
- Shed
Utilities
- Forced Air Heating System
- Heating System Uses Natural Gas
- 220 Volts
Listing and Financial Details
- Legal Lot and Block 7502 / 02140
- Assessor Parcel Number 02140-7502
Community Details
Overview
- Association fees include outside maintenance, clubhouse
- Klein Management Association
Amenities
- Clubhouse
Recreation
- Tennis Courts
- Community Playground
- Community Pool
Map
Home Values in the Area
Average Home Value in this Area
Tax History
| Year | Tax Paid | Tax Assessment Tax Assessment Total Assessment is a certain percentage of the fair market value that is determined by local assessors to be the total taxable value of land and additions on the property. | Land | Improvement |
|---|---|---|---|---|
| 2025 | -- | -- | -- | -- |
| 2024 | -- | -- | -- | -- |
| 2023 | $0 | $0 | $0 | $0 |
| 2022 | $0 | $0 | $0 | $0 |
| 2021 | $0 | $0 | $0 | $0 |
| 2020 | $0 | $0 | $0 | $0 |
| 2019 | $0 | $0 | $0 | $0 |
| 2018 | $0 | $0 | $0 | $0 |
| 2017 | $0 | $0 | $0 | $0 |
| 2016 | -- | $0 | $0 | $0 |
| 2015 | -- | $0 | $0 | $0 |
| 2014 | -- | $0 | $0 | $0 |
Property History
| Date | Event | Price | List to Sale | Price per Sq Ft | Prior Sale |
|---|---|---|---|---|---|
| 07/08/2025 07/08/25 | Pending | -- | -- | -- | |
| 05/28/2025 05/28/25 | For Sale | $609,000 | +87.4% | $359 / Sq Ft | |
| 04/23/2014 04/23/14 | Sold | $325,000 | 0.0% | $165 / Sq Ft | View Prior Sale |
| 02/11/2014 02/11/14 | Pending | -- | -- | -- | |
| 10/02/2013 10/02/13 | For Sale | $325,000 | -- | $165 / Sq Ft |
Source: Staten Island Multiple Listing Service
MLS Number: 2503036
APN: 02140-7502
- 180 Dinsmore St Unit H
- 3 Nostrand Ave
- 57 Speedwell Ave
- 55 Sideview Ave
- 35 Sideview Ave
- 87 Amsterdam Ave
- 4 Gary Place
- 96 Paulding Ave
- 38 Bleeker Place
- 31 Plank Rd
- 18 Signs Rd
- 144 Graham Ave
- 45 Sommer Ave
- 94 Gary Place
- 6 Mulberry Ave
- 154 Merrill Ave
- 1775 Richmond Ave
- 171 Merrill Ave
- 94 Saybrook St
- 197 Park Dr N

