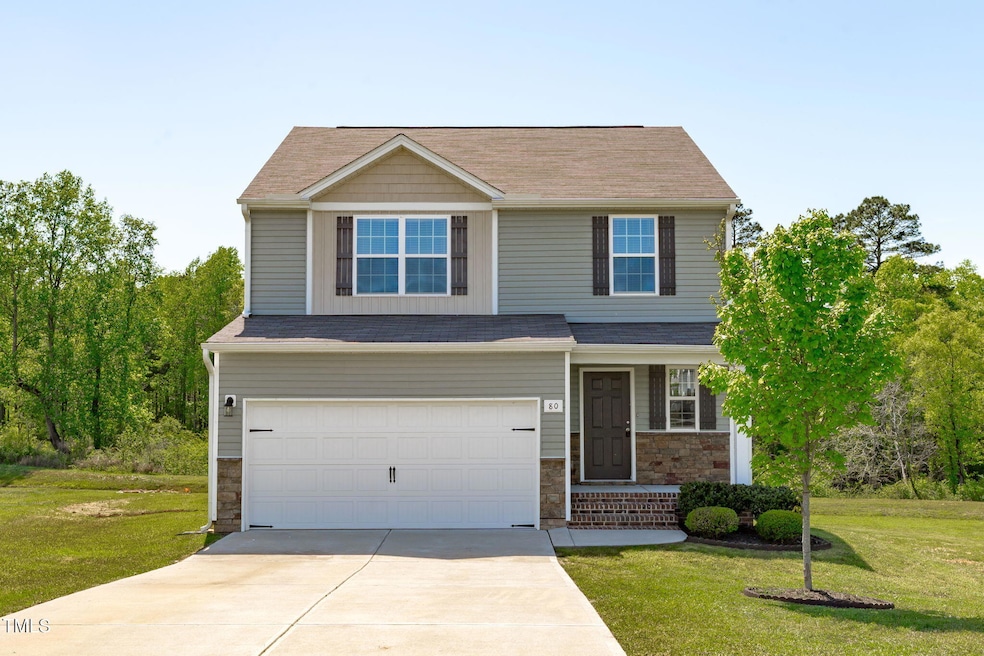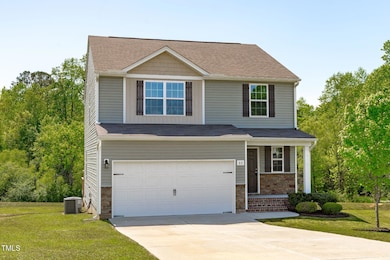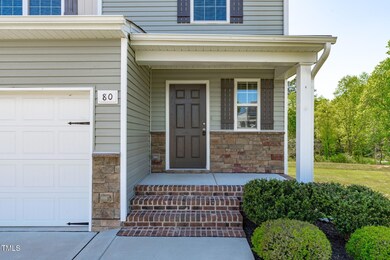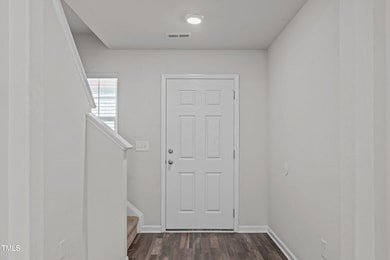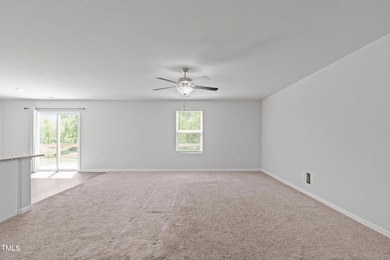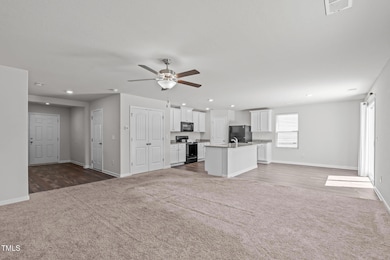
80 Doonbeg Dr Fuquay Varina, NC 27526
Estimated payment $2,156/month
Highlights
- View of Trees or Woods
- Open Floorplan
- Transitional Architecture
- 0.58 Acre Lot
- Deck
- Loft
About This Home
Welcome to your dream home! This stunning 3-bedroom, 2.5-bath residence boasts an open floor plan that seamlessly blends style and function. The bright, airy kitchen features crisp white cabinets, gleaming granite countertops, and plenty of space for entertaining. Upstairs, a versatile loft offers the perfect spot for a home office, playroom, or cozy retreat. Take relaxation to the next level with an oversized primary bedroom complete with vaulted ceilings, an en suite bathroom and walk-in closet. Situated on a spacious and private cul-de-sac homesite, there's ample room to enjoy outdoor living. High ceilings, stylish finishes, and a flexible floor plan make this home a must-see! Sealed crawlspace! All appliances convey. Don't miss the chance to make this beautiful home yours!
Home Details
Home Type
- Single Family
Est. Annual Taxes
- $2,105
Year Built
- Built in 2020
Lot Details
- 0.58 Acre Lot
- Cul-De-Sac
- Landscaped
- Gentle Sloping Lot
- Private Yard
- Back and Front Yard
HOA Fees
- $48 Monthly HOA Fees
Parking
- 2 Car Attached Garage
- Front Facing Garage
- Garage Door Opener
- Private Driveway
- 4 Open Parking Spaces
Home Design
- Transitional Architecture
- Raised Foundation
- Shingle Roof
- Vinyl Siding
Interior Spaces
- 1,824 Sq Ft Home
- 2-Story Property
- Open Floorplan
- Ceiling Fan
- Recessed Lighting
- Sliding Doors
- Entrance Foyer
- Living Room
- Dining Room
- Loft
- Views of Woods
- Pull Down Stairs to Attic
Kitchen
- Eat-In Kitchen
- Electric Oven
- Electric Range
- Microwave
- Dishwasher
- Kitchen Island
- Granite Countertops
Flooring
- Carpet
- Luxury Vinyl Tile
Bedrooms and Bathrooms
- 3 Bedrooms
- Walk-In Closet
- Separate Shower in Primary Bathroom
- Bathtub with Shower
- Walk-in Shower
Laundry
- Laundry on upper level
- Washer and Dryer
Home Security
- Prewired Security
- Carbon Monoxide Detectors
- Fire and Smoke Detector
Outdoor Features
- Deck
- Rain Gutters
- Porch
Schools
- Northwest Harnett Elementary School
- Harnett Central Middle School
- Harnett Central High School
Utilities
- Dehumidifier
- Zoned Heating and Cooling
- Heat Pump System
- Electric Water Heater
- Septic Tank
- High Speed Internet
Community Details
- Association fees include unknown
- Built by LGI
- Avery Pond Subdivision
Listing and Financial Details
- Assessor Parcel Number 08065401 0090 49
Map
Home Values in the Area
Average Home Value in this Area
Tax History
| Year | Tax Paid | Tax Assessment Tax Assessment Total Assessment is a certain percentage of the fair market value that is determined by local assessors to be the total taxable value of land and additions on the property. | Land | Improvement |
|---|---|---|---|---|
| 2024 | $2,105 | $301,019 | $0 | $0 |
| 2023 | $2,105 | $301,019 | $0 | $0 |
| 2022 | $1,730 | $301,019 | $0 | $0 |
| 2021 | $1,730 | $198,200 | $0 | $0 |
| 2020 | $266 | $32,000 | $0 | $0 |
Property History
| Date | Event | Price | Change | Sq Ft Price |
|---|---|---|---|---|
| 07/24/2025 07/24/25 | For Rent | $1,900 | 0.0% | -- |
| 07/08/2025 07/08/25 | Price Changed | $350,000 | -2.8% | $192 / Sq Ft |
| 06/17/2025 06/17/25 | Price Changed | $360,000 | -1.4% | $197 / Sq Ft |
| 04/18/2025 04/18/25 | For Sale | $365,000 | -- | $200 / Sq Ft |
Purchase History
| Date | Type | Sale Price | Title Company |
|---|---|---|---|
| Warranty Deed | $257,000 | None Available | |
| Warranty Deed | $2,200,000 | None Available |
Mortgage History
| Date | Status | Loan Amount | Loan Type |
|---|---|---|---|
| Open | $51,300 | Credit Line Revolving | |
| Open | $256,900 | VA |
Similar Homes in the area
Source: Doorify MLS
MLS Number: 10090286
APN: 08065401 0090 49
- 524 Mineral Spring Ln
- 124 Lahinch Dr
- 310 Mineral Spring Ln
- 69 Squire St
- 94 Avery Pond Dr
- 125 Dexterfield Dr
- 67 Red Cedar Way
- 44 Red Cedar Way
- 32 Red Cedar Way
- 132 Paper Birch Way
- 6395 Us 401 N
- 11 Saintsbury Dr
- 23 Saintsbury Dr
- 57 S Breeze Way
- 37 Saintsbury Dr
- 42 Saintsbury Dr
- 84 Saintsbury Dr
- 56 Saintsbury Dr
- 48 Delmar Ct
- 28 Saintsbury Dr
- 50 Alvis Ct
- 80 Senter Farm Ct
- 28 March Creek Dr
- 96 March Creek Dr
- 80 March Creek Dr
- 233 John Stark Dr
- 309 Ivy Bank Dr
- 295 Ivy Bank Dr
- 279 Ivy Bank Dr
- 146 Everglade Way
- 130 New Villas St
- 107 New Villas St
- 64 New Villas St
- 79 New Villas St
- 265 Royal Mdw Dr
- 114 Twin Oak Dr
- 262 Barnsley Rd
- 167 Royal Mdw Dr
- 155 Royal Mdw Dr
- 124 Taverners Ln
