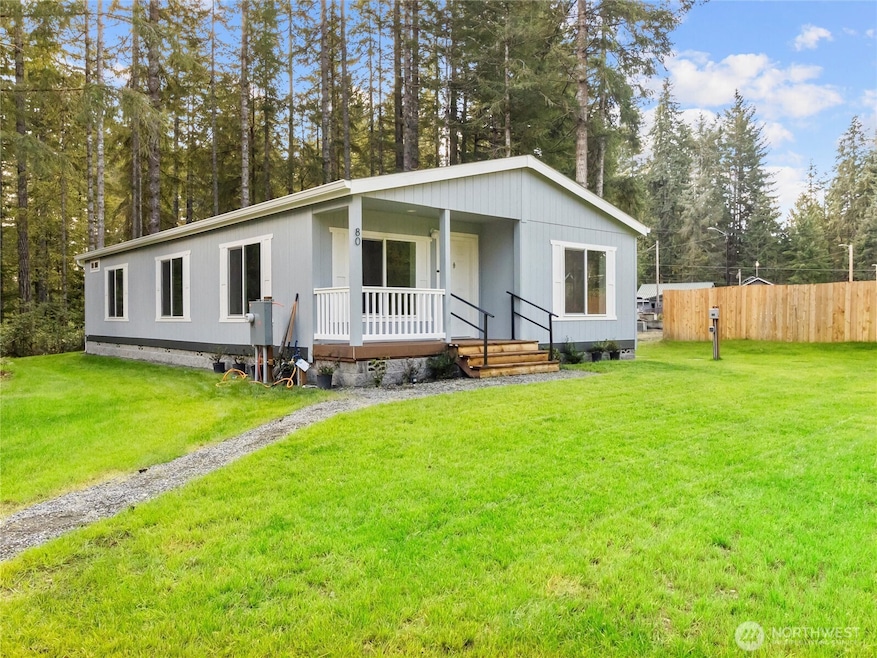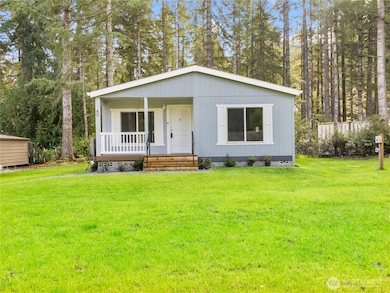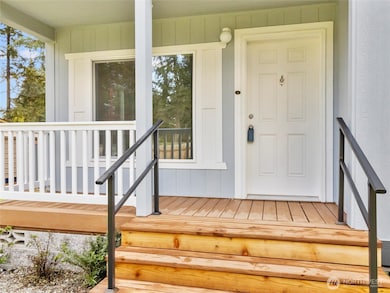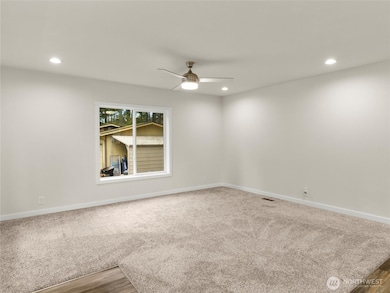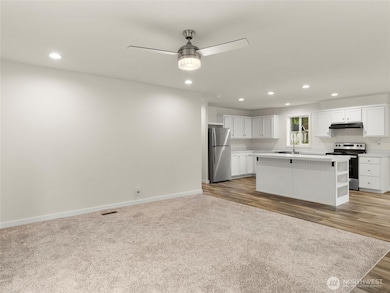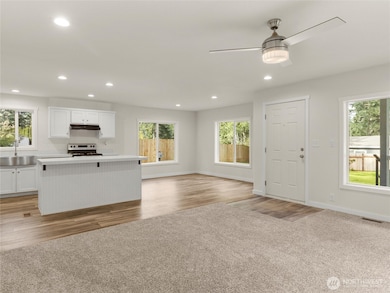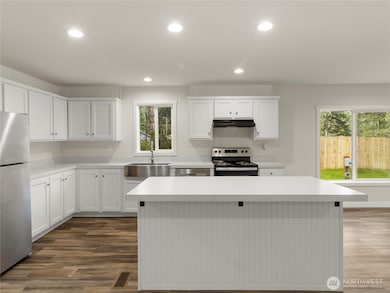80 E Carr Place Shelton, WA 98584
Estimated payment $1,804/month
Highlights
- Community Boat Launch
- RV Access or Parking
- Deck
- New Construction
- Clubhouse
- Secluded Lot
About This Home
Price reduced!! Affordable New construction opportunity!! * Three bedroom, 2 full bath and over 1400ft of living space* This bright and spacious home offers a modern open floorplan with stylish finishes and comfortable living space, perfect for relaxing or entertaining. Designer kitchen with white shaker cabinets, center island, stainless appliances and more. Generous primary bedroom provides serene retreat and attached bath & walk-in closet. Two additional bedrooms give this home plenty of space to enjoy. Upgraded high efficiency *heat pump/AC* Nestled in a private, lakefront access community, this home has many outdoor opportunities to enjoy. Home includes deed private dock and landing access for Carr Pl home owners only.
Source: Northwest Multiple Listing Service (NWMLS)
MLS#: 2440708
Property Details
Home Type
- Manufactured Home With Land
Est. Annual Taxes
- $359
Year Built
- Built in 2025 | New Construction
Lot Details
- 0.28 Acre Lot
- Cul-De-Sac
- Partially Fenced Property
- Secluded Lot
- Level Lot
- Sprinkler System
- Garden
- Property is in very good condition
HOA Fees
- $23 Monthly HOA Fees
Home Design
- Slab Foundation
- Composition Roof
- Wood Siding
- Tie Down
- Wood Composite
Interior Spaces
- 1,404 Sq Ft Home
- 1-Story Property
- Ceiling Fan
- Dining Room
Kitchen
- Stove
- Dishwasher
Flooring
- Carpet
- Laminate
Bedrooms and Bathrooms
- 3 Main Level Bedrooms
- Walk-In Closet
- Bathroom on Main Level
- 2 Full Bathrooms
Parking
- Off-Street Parking
- RV Access or Parking
Utilities
- High Efficiency Air Conditioning
- High Efficiency Heating System
- Heat Pump System
- Septic Tank
- High Tech Cabling
Additional Features
- Deck
- Manufactured Home With Land
Listing and Financial Details
- Down Payment Assistance Available
- Visit Down Payment Resource Website
- Assessor Parcel Number 220185100043
Community Details
Overview
- Association fees include common area maintenance
- Timberlakes Subdivision
Amenities
- Clubhouse
Recreation
- Community Boat Launch
- Sport Court
- Community Playground
- Park
- Trails
Map
Tax History
| Year | Tax Paid | Tax Assessment Tax Assessment Total Assessment is a certain percentage of the fair market value that is determined by local assessors to be the total taxable value of land and additions on the property. | Land | Improvement |
|---|---|---|---|---|
| 2025 | $327 | $41,125 | $38,625 | $2,500 |
| 2023 | $327 | $41,000 | $38,500 | $2,500 |
| 2022 | $204 | $17,900 | $15,400 | $2,500 |
| 2021 | $162 | $17,900 | $15,400 | $2,500 |
| 2020 | $139 | $13,500 | $11,000 | $2,500 |
| 2018 | $200 | $15,595 | $13,095 | $2,500 |
| 2017 | $196 | $15,595 | $13,095 | $2,500 |
| 2016 | $197 | $15,750 | $15,750 | $0 |
| 2015 | $152 | $15,750 | $15,750 | $0 |
| 2014 | -- | $13,125 | $13,125 | $0 |
| 2013 | -- | $16,625 | $16,625 | $0 |
Property History
| Date | Event | Price | List to Sale | Price per Sq Ft | Prior Sale |
|---|---|---|---|---|---|
| 01/02/2026 01/02/26 | Price Changed | $339,950 | 0.0% | $242 / Sq Ft | |
| 01/02/2026 01/02/26 | For Sale | $339,950 | -2.9% | $242 / Sq Ft | |
| 12/31/2025 12/31/25 | Off Market | $349,950 | -- | -- | |
| 10/28/2025 10/28/25 | Price Changed | $349,950 | -1.4% | $249 / Sq Ft | |
| 10/24/2025 10/24/25 | Price Changed | $354,950 | -1.4% | $253 / Sq Ft | |
| 10/02/2025 10/02/25 | For Sale | $359,950 | +554.5% | $256 / Sq Ft | |
| 08/30/2024 08/30/24 | Sold | $55,000 | -11.3% | -- | View Prior Sale |
| 08/14/2024 08/14/24 | Pending | -- | -- | -- | |
| 07/20/2024 07/20/24 | Price Changed | $62,000 | -4.6% | -- | |
| 06/29/2024 06/29/24 | For Sale | $65,000 | -- | -- |
Purchase History
| Date | Type | Sale Price | Title Company |
|---|---|---|---|
| Warranty Deed | $55,000 | Land Title |
Source: Northwest Multiple Listing Service (NWMLS)
MLS Number: 2440708
APN: 22018-51-00043
- 31 E Colvos Place E
- 21 E Vashon Place
- 561 E Lakeshore Dr W
- 170 E Pickering Dr
- 230 E Stavis Rd
- 20 E Totten Place
- 371 E Lakeshore Dr W
- 140 E Timberlake Dr
- 300 E Skookum Dr
- 480 E Lakeshore Dr E
- 0 Lot 136 E Agate Rd
- 401 Annas Way E
- 140 E Elk Place
- 80 E Skookum Dr
- 181 E Dabob Rd
- 373 E Budd Dr
- 10 E Rose Ln
- 241 E Park Loop
- 90 E Treewater Place
- 81 E Moore Ln
- 480 E Timberlake Dr
- 80 E Ashwood Ln
- 161 E Greenwood Ln
- 101 E Shannon Place
- 624 W Cedar St Unit 9
- 117 N 8th St Unit 100
- 117 N 8th St Unit 500
- 1100 N 12th St
- 1125 N 13th St Unit D-16
- 451 E Mason Lake Dr E
- 110 W Freedom Ln
- 151 W Freedom Ln
- 3000 Cardinal Dr NW
- 2260 Division St NW
- 2900 Limited Ln NW
- 2800 Limited Ln NW
- 5004 Fourth Way SW
- 300 Kenyon St NW
- 4701 7th Ave SW
- 510 Capitol Way N
Ask me questions while you tour the home.
