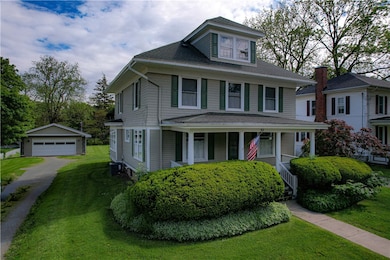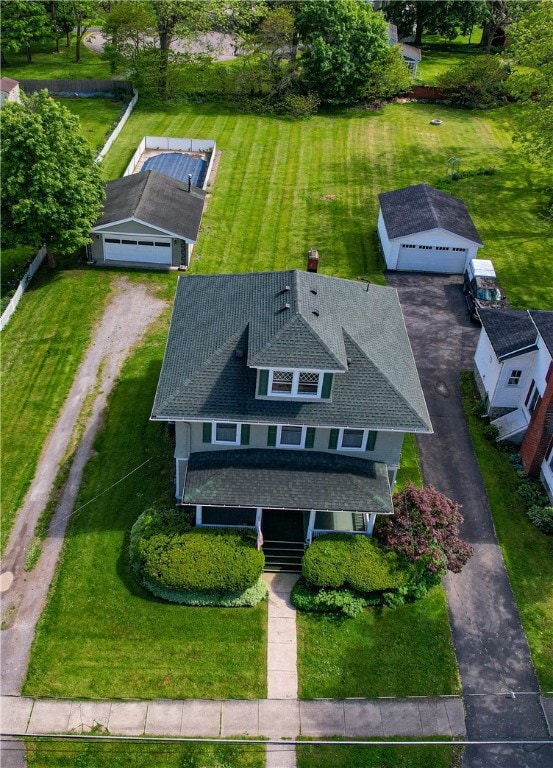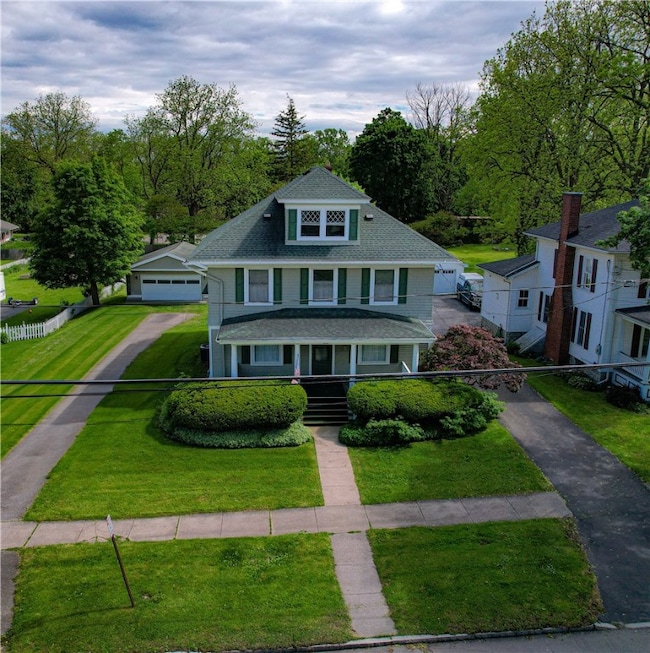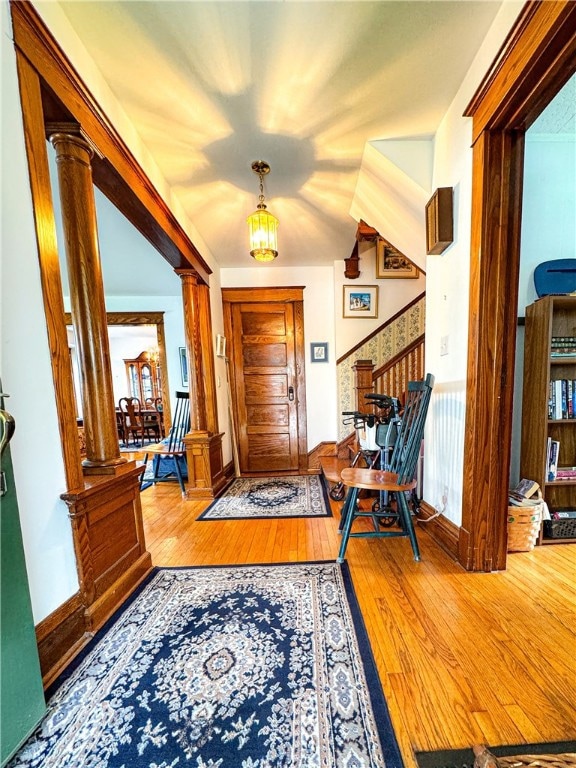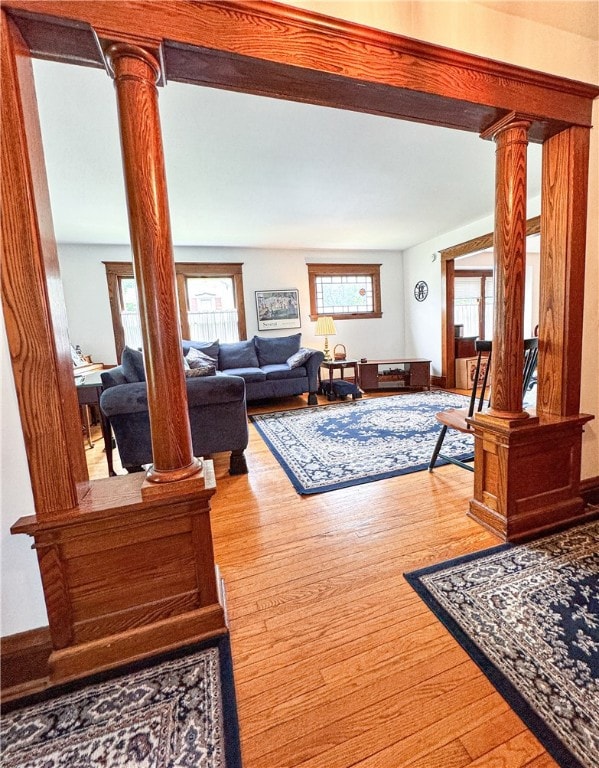80 E Main St Le Roy, NY 14482
Estimated payment $2,428/month
Highlights
- Private Pool
- Wood Flooring
- 1 Fireplace
- Colonial Architecture
- Attic
- 4-minute walk to Trigon Park
About This Home
Definitely one of a kind. This Pristine 2564 sq. ft Colonial home was built with quality workmanship. Relax and enjoy the refinished original floors and beautiful natural woodwork. From top to bottom this home is truly move in ready. Extra large eat in kitchen with hardwood floor, abundance of counter space ,cupboards & appliances. Open space is a plus feature with a large Living room opening into the dining with an unique beautiful fireplace, built in window seat with storage .Den/ office is on 1st floor . Home features 4 bedrooms and a full bath with heated ceramic floors and jacuzzi tub is on the 2nd floor, A fully attractively finished heated attic has multitude of uses. You will find a wine cellar in the full basement. Detached 2 car garage. The 266 ft. deep private backyard has a 34 X 14 inground heated pool which is handicap accessible. Roof , a complete tear-off is 5 yrs old. New furnace & Central air 2024. Recent updates include new solid doors, gutters, and numerous others. This exceptional home is walking distance to schools, churches, shopping, library and restaurants .
Listing Agent
Listing by Empire Realty Group Brokerage Phone: 585-502-5250 License #40CR0905427 Listed on: 07/09/2025

Home Details
Home Type
- Single Family
Est. Annual Taxes
- $8,950
Year Built
- Built in 1900
Lot Details
- 0.5 Acre Lot
- Lot Dimensions are 82x266
- Rectangular Lot
Parking
- 2 Car Detached Garage
- Gravel Driveway
Home Design
- Colonial Architecture
- Stone Foundation
- Wood Siding
- Copper Plumbing
Interior Spaces
- 2,564 Sq Ft Home
- 2-Story Property
- Woodwork
- 1 Fireplace
- Window Treatments
- Separate Formal Living Room
- Formal Dining Room
- Den
- Attic
Kitchen
- Eat-In Kitchen
- Electric Oven
- Electric Range
- Range Hood
- Microwave
- Dishwasher
- Disposal
Flooring
- Wood
- Ceramic Tile
Bedrooms and Bathrooms
- 4 Bedrooms
- Soaking Tub
Laundry
- Laundry Room
- Laundry on main level
- Dryer
- Washer
Partially Finished Basement
- Basement Fills Entire Space Under The House
- Walk-Up Access
- Exterior Basement Entry
Outdoor Features
- Private Pool
- Enclosed Patio or Porch
Schools
- Wolcott Street Elementary School
- Leroy Junior-Senior High School
Utilities
- Forced Air Heating and Cooling System
- Heating System Uses Gas
- Vented Exhaust Fan
- Gas Water Heater
- Cable TV Available
Listing and Financial Details
- Tax Lot 29
- Assessor Parcel Number 183601-010-000-0001-029-000
Map
Home Values in the Area
Average Home Value in this Area
Tax History
| Year | Tax Paid | Tax Assessment Tax Assessment Total Assessment is a certain percentage of the fair market value that is determined by local assessors to be the total taxable value of land and additions on the property. | Land | Improvement |
|---|---|---|---|---|
| 2024 | $7,663 | $244,000 | $19,000 | $225,000 |
| 2023 | $7,487 | $160,200 | $19,000 | $141,200 |
| 2022 | $7,702 | $160,200 | $19,000 | $141,200 |
| 2021 | $7,777 | $160,200 | $19,000 | $141,200 |
| 2020 | $3,203 | $160,200 | $19,000 | $141,200 |
| 2019 | $2,812 | $160,200 | $19,000 | $141,200 |
| 2018 | $2,812 | $160,200 | $19,000 | $141,200 |
| 2017 | $3,237 | $160,200 | $19,000 | $141,200 |
| 2016 | $3,292 | $160,200 | $19,000 | $141,200 |
| 2015 | -- | $160,200 | $19,000 | $141,200 |
| 2014 | -- | $160,200 | $19,000 | $141,200 |
Property History
| Date | Event | Price | List to Sale | Price per Sq Ft |
|---|---|---|---|---|
| 01/09/2026 01/09/26 | Price Changed | $324,900 | -13.3% | $127 / Sq Ft |
| 08/18/2025 08/18/25 | Price Changed | $374,900 | -6.0% | $146 / Sq Ft |
| 07/09/2025 07/09/25 | For Sale | $399,000 | -- | $156 / Sq Ft |
Purchase History
| Date | Type | Sale Price | Title Company |
|---|---|---|---|
| Quit Claim Deed | -- | None Available | |
| Quit Claim Deed | -- | None Available | |
| Deed | -- | Reid Whiting |
Source: Upstate New York Real Estate Information Services (UNYREIS)
MLS Number: R1621235
APN: 183601-010-000-0001-029-000
- 14 North St
- 8 Elm St
- 71 Summit St
- 14 Hilltop Dr
- 73 W Main St
- 9289 S Street Rd
- 7357 Randall Rd
- 0 Main Rd Unit R1631097
- 9692 Summit Street Rd
- 9695 Roanoke Rd
- 6513 E Bethany Leroy Rd
- Lot #12 Westbrook Rd
- 8501 Route 237
- 2848 Graney Rd
- 948 George St
- 1260 Johnson Rd
- 10679 Pavilion Center Rd
- 836 State St
- 7505 Route 237
- 0 Dillon Rd
- 42 Lake St
- 219 N Spruce St
- 41 W Buffalo St
- 30 Baker St
- 9 East Ave Unit 1
- 9 Ross St Unit 9
- 208 S Swan St Unit Lower
- 206 Greenway Blvd
- 675 North Rd
- 607 Farmstead Ct
- 1700 Park Creek Ln
- 3802 Chili Ave
- 300 Robert Quigley Dr
- 555 Audino Ln
- 6 Goldenroot Ln
- 3395 Union St
- 28 Ramblewood Dr
- 4415 Buffalo Rd
- 1 Meadow Farm
- 597 Collins St

