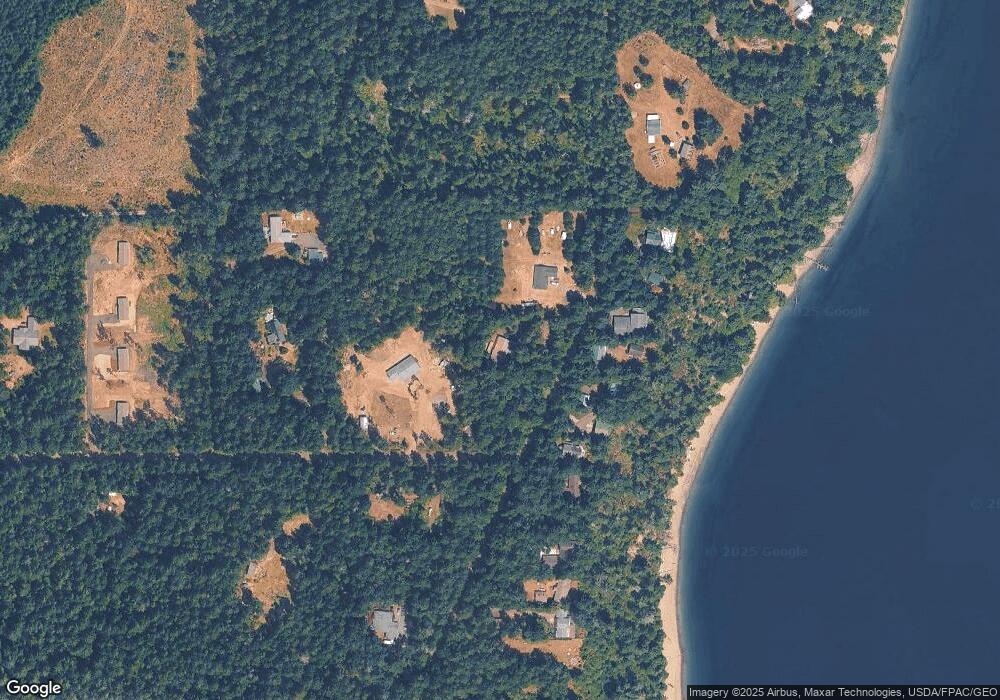80 E Tamarack Ln Shelton, WA 98584
Estimated Value: $83,000 - $352,000
--
Bed
1
Bath
352
Sq Ft
$759/Sq Ft
Est. Value
About This Home
This home is located at 80 E Tamarack Ln, Shelton, WA 98584 and is currently estimated at $267,044, approximately $758 per square foot. 80 E Tamarack Ln is a home located in Mason County with nearby schools including Pioneer Primary School and Pioneer Intermediate/Middle School.
Ownership History
Date
Name
Owned For
Owner Type
Purchase Details
Closed on
Dec 20, 2010
Sold by
Morris Kerry L and Morris Diane H
Bought by
Murphy Edward and Murphy Sandra L
Current Estimated Value
Create a Home Valuation Report for This Property
The Home Valuation Report is an in-depth analysis detailing your home's value as well as a comparison with similar homes in the area
Home Values in the Area
Average Home Value in this Area
Purchase History
| Date | Buyer | Sale Price | Title Company |
|---|---|---|---|
| Murphy Edward | $150,000 | Mason County Title Ins Co |
Source: Public Records
Tax History Compared to Growth
Tax History
| Year | Tax Paid | Tax Assessment Tax Assessment Total Assessment is a certain percentage of the fair market value that is determined by local assessors to be the total taxable value of land and additions on the property. | Land | Improvement |
|---|---|---|---|---|
| 2025 | $935 | $117,685 | $50,375 | $67,310 |
| 2023 | $935 | $79,870 | $30,125 | $49,745 |
| 2022 | $784 | $79,275 | $29,530 | $49,745 |
| 2021 | $846 | $79,275 | $29,530 | $49,745 |
| 2020 | $957 | $79,880 | $30,135 | $49,745 |
| 2018 | $862 | $74,510 | $24,765 | $49,745 |
| 2017 | $968 | $74,510 | $24,765 | $49,745 |
| 2016 | $965 | $86,585 | $19,400 | $67,185 |
| 2015 | $901 | $86,185 | $19,000 | $67,185 |
| 2014 | -- | $89,490 | $20,000 | $69,490 |
| 2013 | -- | $86,030 | $20,000 | $66,030 |
Source: Public Records
Map
Nearby Homes
- 241 E Ritz Dr
- 0 E Meyers Ct
- 15 E Smith Cove Way
- 110 E Smith Cove Way
- 271 E Lansky Dr
- 110 E Beach Shore Dr
- 8925 Libby Rd NE
- 2731 Fishtrap Loop NE
- 8939 Buttonwood Ln NE
- 4901 199th Avenue Ct SW
- 8727 Johnson Point Rd NE
- 6908 190th Ave SW
- 8131 Kerbaugh Rd NE
- 5315 Whiteman Rd SW
- 4808 83rd Ct NE
- 7515 Whiteman Rd SW
- 8031 Kerbaugh Rd NE
- 19401 Whiteman Cove Rd SW
- 2563 E South Island Dr
- 18220 70th Street Ct SW
- 0 LOT 4 E Tamarack Ln
- 0 XXX E Tamarack Ln
- 0 LOT 2 E Tamarack Ln
- 0 LOT 1 E Tamarack Ln
- 0 LOT 3 E Tamarack Ln
- 60 E Tamarack Ln
- 1 Acre E Tamarack Ln
- 711 E Inspiration Way
- 111 E Tamarack Ln
- 151 E Tamarack Ln
- 101 E Tamarack Ln
- 161 E Tamarack Ln
- 41 E Tamarack Ln
- 700 E Inspiration Way
- 1 E Tamarack Ln
- 61 E Tamarack Ln
- 641 E Inspiration Way
- 201 E Tamarack Ln
- 681 E Inspiration Way
