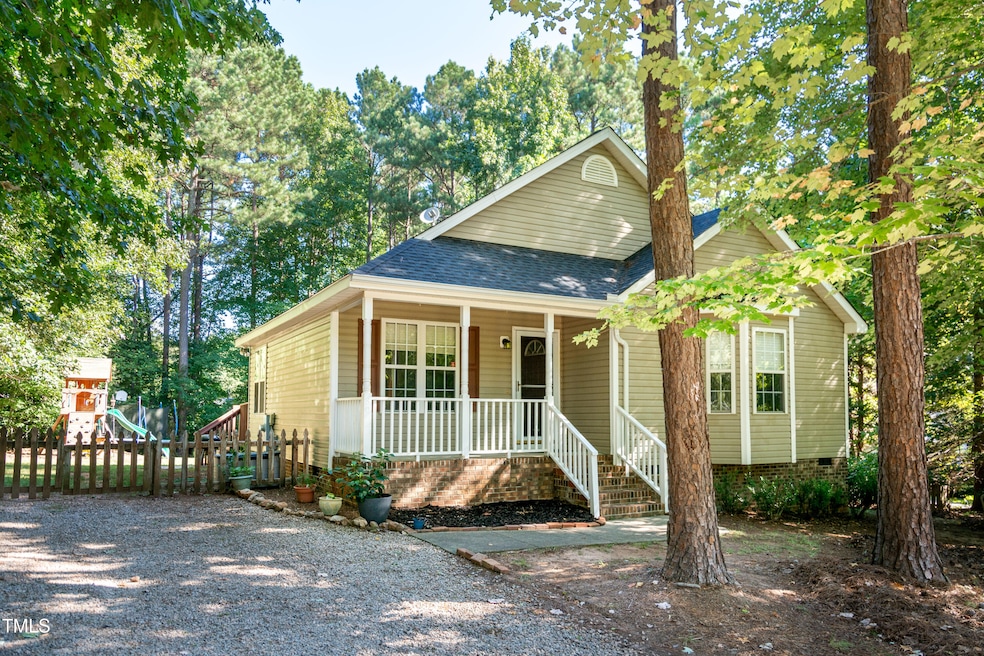
80 Eagle Stone Ridge Youngsville, NC 27596
Estimated payment $1,471/month
Highlights
- Popular Property
- Vaulted Ceiling
- No HOA
- Deck
- Wood Flooring
- Fenced Yard
About This Home
Welcome to 80 Eagle Stone Ridge—a homey spot with all the touches you'll love and best of all, there's no HOA! Roof replaced 2022! Inside, you'll find a bright and airy living room, a kitchen offering ample counter space, and a cozy dining area. The bedrooms are generously sized, offering substantial space to relax and unwind, with the master suite providing a comfortable retreat with its well-appointed bathroom. Step outside to a beautiful yard that's great for hanging out or hosting friends on the deck located on .46 acres. Nestled in an established neighborhood just a quick drive from Raleigh, this place is definitely worth a look. Refrigerator, washer & dryer convey! Come check it out and see for yourself!
Home Details
Home Type
- Single Family
Est. Annual Taxes
- $1,496
Year Built
- Built in 2000
Lot Details
- 0.46 Acre Lot
- Fenced Yard
- Wood Fence
- Interior Lot
- Cleared Lot
- Front Yard
Home Design
- Pillar, Post or Pier Foundation
- Shingle Roof
- Vinyl Siding
Interior Spaces
- 962 Sq Ft Home
- 1-Story Property
- Vaulted Ceiling
- Laundry in Hall
Kitchen
- Free-Standing Electric Range
- Dishwasher
Flooring
- Wood
- Carpet
Bedrooms and Bathrooms
- 2 Bedrooms
- Walk-In Closet
- 2 Full Bathrooms
Parking
- 3 Parking Spaces
- Gravel Driveway
- 3 Open Parking Spaces
Outdoor Features
- Deck
- Front Porch
Schools
- Long Mill Elementary School
- Cedar Creek Middle School
- Franklinton High School
Utilities
- Cooling Available
- Heat Pump System
- Electric Water Heater
- Septic Tank
Community Details
- No Home Owners Association
- Pigeon Point Subdivision
Listing and Financial Details
- Assessor Parcel Number 1863-06-2999
Map
Home Values in the Area
Average Home Value in this Area
Tax History
| Year | Tax Paid | Tax Assessment Tax Assessment Total Assessment is a certain percentage of the fair market value that is determined by local assessors to be the total taxable value of land and additions on the property. | Land | Improvement |
|---|---|---|---|---|
| 2024 | $1,496 | $233,740 | $76,130 | $157,610 |
| 2023 | $1,266 | $131,300 | $34,500 | $96,800 |
| 2022 | $1,256 | $131,300 | $34,500 | $96,800 |
| 2021 | $1,262 | $131,300 | $34,500 | $96,800 |
| 2020 | $1,269 | $131,300 | $34,500 | $96,800 |
| 2019 | $1,259 | $131,300 | $34,500 | $96,800 |
| 2018 | $1,248 | $131,300 | $34,500 | $96,800 |
| 2017 | $1,103 | $104,870 | $30,000 | $74,870 |
| 2016 | $1,139 | $104,870 | $30,000 | $74,870 |
| 2015 | $1,139 | $104,870 | $30,000 | $74,870 |
| 2014 | $1,059 | $104,870 | $30,000 | $74,870 |
Property History
| Date | Event | Price | Change | Sq Ft Price |
|---|---|---|---|---|
| 09/06/2025 09/06/25 | For Sale | $249,000 | -- | $259 / Sq Ft |
Purchase History
| Date | Type | Sale Price | Title Company |
|---|---|---|---|
| Special Warranty Deed | -- | None Available | |
| Deed In Lieu Of Foreclosure | -- | None Available | |
| Warranty Deed | $117,000 | None Available |
Mortgage History
| Date | Status | Loan Amount | Loan Type |
|---|---|---|---|
| Open | $77,569 | FHA | |
| Previous Owner | $116,506 | New Conventional | |
| Previous Owner | $116,900 | New Conventional |
Similar Homes in Youngsville, NC
Source: Doorify MLS
MLS Number: 10120302
APN: 033368
- 195 Eagle Stone Ridge
- 225 Beaver Ridge Dr
- 188 Bridges Ln
- Fenwick Plan at Hidden Lake - The Enclave at - 55+ Community
- Amelia Plan at Hidden Lake - The Enclave at - 55+ Community
- Millbrook Plan at Hidden Lake - The Enclave at - 55+ Community
- Edgefield Plan at Hidden Lake - Estates
- Mayfair Plan at Hidden Lake - The Enclave at - 55+ Community
- Avery Plan at Hidden Lake - The Enclave at - 55+ Community
- Waverly Plan at Hidden Lake - Estates
- Cooper Plan at Hidden Lake - Estates
- Wescott Plan at Hidden Lake - The Enclave at - 55+ Community
- 190 Alcock Ln
- 170 Sawtooth Oak Ln
- 225 Alcock Ln
- 40 Oscar Wilde Way
- 30 Mohers Cliff Ct
- 20 Paddy Ln
- 25 Paddy Ln
- 35 Sawtooth Oak Ln
- 161 Mill Creek Dr
- 70 Holding Young Rd
- 70 Holding-Young Rd
- 45 Level Dr
- 505 Legacy Dr
- 120 Shore Pine Dr
- 225 Rosewood Ln
- 95 Westbrook Ln
- 202 Jetson Crk Way
- 104 White Ash Ln
- 102 White Ash Ln
- 330 Purple Aster St
- 516 Holden Forest Dr
- 402 Porterfield Dr
- 140 Ashberry Ln
- 110 Gallery Park Dr
- 110 Gallery Park Dr
- 155 Meadow Lake Dr
- 4 Bromley St
- 31 Duchess Ave






