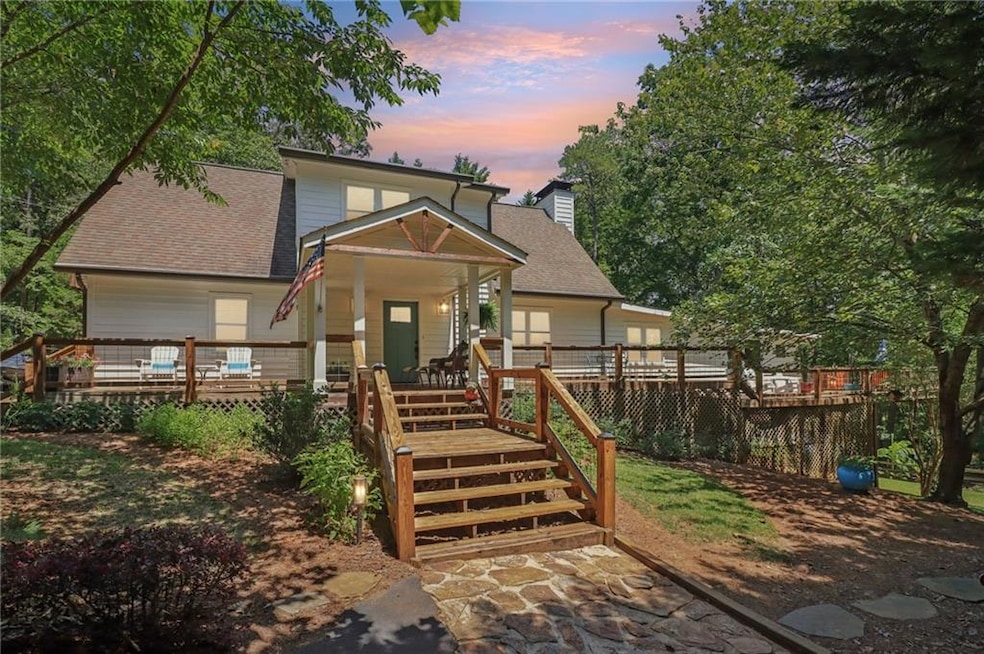COMPLETELY RENOVATED LAKEFRONT RETREAT ON LAKE LANIER! Discover this beautifully updated 3-bedroom, 2.5-bath home nestled in a quiet no-wake cove on Lake Lanier in sought-after Dawson County. Enjoy peaceful lake living with a flat walk to the water—no stairs or steep slopes here! The property features a private dock, ideal for boating, swimming, and relaxing on the water. Inside, the home has been completely renovated with modern finishes, an open-concept layout, and plenty of natural light. ALL NEW – Windows, Roof, Gutters, HVAC System, Water Heater, Doors, Added Covered Grill Deck and 16x32 Deck – AND so much more (see upgrade list). Sellers installed 62 tons of granite Rip Rap, covering 92 feet of shoreline. Home interior features Two bedrooms on the main and an oversized BONUS room upstairs provide ample space for permanent living or an extended stay for several guests. The Primary Suite offers its own cozy Balcony. GOURMET Kitchen opens to the FAMILY Room and Dining Room that has wall-to-wall built in shelving for added storage. VIEWS of the WATER from all rooms! Dramatic architectural ceilings create a bright and open feel. Whether you are looking for full-time residence or a weekend escape, this lakefront gem offers the perfect blend and comfort. The HUGE area underneath the decks offer an unfinished space for storing lake toys and other gear, offering all the storage you need for lakefront living. Oversized parking pad ample for permanent residents and plenty of guests! Located just minutes from GA 400, the North Georgia Premium Outlets, Northeast GA Medical Center, Historic Dahlonega, and award-winning North Georgia wineries—this home offers the perfect blend of lakeside serenity and convenient access to shopping, dining, healthcare, and weekend adventures. DON’T MISS THIS ONE!!







