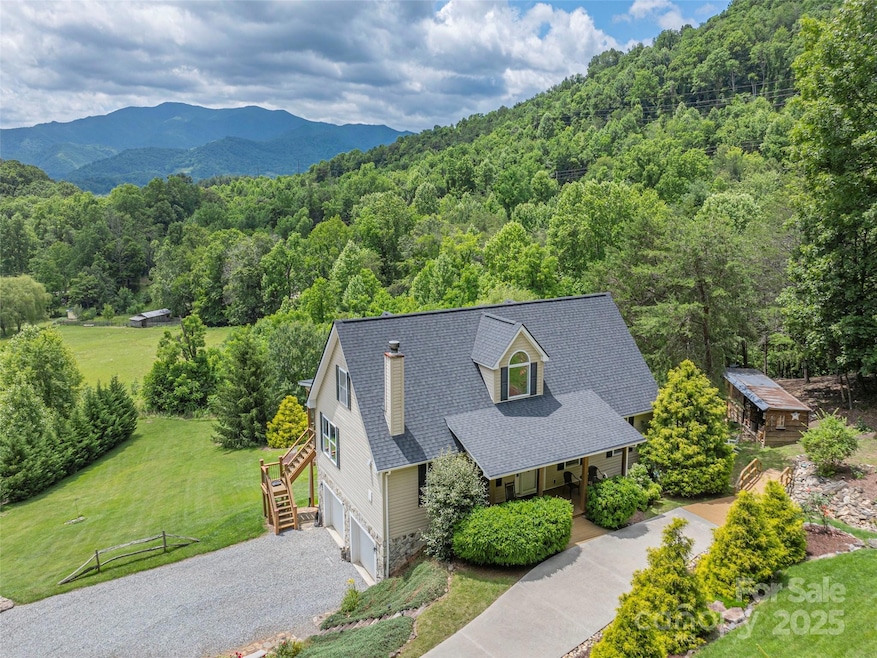
80 Feather Ln Waynesville, NC 28786
Highlights
- Mountain View
- Deck
- Wooded Lot
- Bethel Elementary Rated A-
- Private Lot
- Traditional Architecture
About This Home
As of August 2025Welcome to 80 Feather Lane, a stunning Arts & Crafts home nestled in the heart of Bethel. This spacious 3-bedroom, 2.5-bath retreat offers breathtaking long-range mountain views overlooking the iconic Cold Mountain. Set on 2 beautifully maintained acres with 2 streams, you’ll enjoy excellent privacy, a serene setting, and the perfect blend of comfort and mountain charm. The main-level features an open floorplan with a like-new stone fireplace. The primary bedroom is located on the main-level with an en-suite bath with garden tub and walk-in tiled shower, while the spacious decks provide an ideal spot for morning coffee or evening sunsets. Upstairs, you’ll find two additional bedrooms and a full bathroom-perfect for family or guests. The lower level includes a large bonus/recreation room-great for entertaining, a home gym, or movie nights. Whether you’re seeking a peaceful full-time residence or a private mountain getaway, this home is a true oasis surrounded by natural beauty.
Last Agent to Sell the Property
Allen Tate/Beverly-Hanks Waynesville Brokerage Email: pamela.williams@allentate.com License #283350 Listed on: 06/20/2025

Co-Listed By
Allen Tate/Beverly-Hanks Waynesville Brokerage Email: pamela.williams@allentate.com License #326287
Property Details
Home Type
- Modular Prefabricated Home
Year Built
- Built in 2007
Lot Details
- Private Lot
- Open Lot
- Sloped Lot
- Wooded Lot
HOA Fees
- $45 Monthly HOA Fees
Parking
- 2 Car Attached Garage
- Basement Garage
- Driveway
Home Design
- Traditional Architecture
- Arts and Crafts Architecture
- Stone Siding
- Vinyl Siding
Interior Spaces
- 1.5-Story Property
- Ceiling Fan
- Wood Burning Fireplace
- Insulated Windows
- Living Room with Fireplace
- Mountain Views
- Laundry Room
Kitchen
- Built-In Oven
- Range Hood
- Microwave
- Dishwasher
Flooring
- Wood
- Tile
Bedrooms and Bathrooms
Finished Basement
- Interior Basement Entry
- Basement Storage
- Natural lighting in basement
Outdoor Features
- Deck
- Covered Patio or Porch
- Outbuilding
Schools
- Bethel Elementary And Middle School
- Pisgah High School
Farming
- Pasture
Utilities
- Central Air
- Vented Exhaust Fan
- Heat Pump System
- Propane
- Septic Tank
Community Details
- Spring Valley Poa
- Spring Valley Subdivision
- Mandatory home owners association
Listing and Financial Details
- Assessor Parcel Number 8645-07-7901
Ownership History
Purchase Details
Home Financials for this Owner
Home Financials are based on the most recent Mortgage that was taken out on this home.Purchase Details
Purchase Details
Home Financials for this Owner
Home Financials are based on the most recent Mortgage that was taken out on this home.Purchase Details
Similar Homes in Waynesville, NC
Home Values in the Area
Average Home Value in this Area
Purchase History
| Date | Type | Sale Price | Title Company |
|---|---|---|---|
| Warranty Deed | $767,500 | None Listed On Document | |
| Interfamily Deed Transfer | -- | None Available | |
| Warranty Deed | $44,000 | None Available | |
| Warranty Deed | $38,000 | None Available |
Mortgage History
| Date | Status | Loan Amount | Loan Type |
|---|---|---|---|
| Previous Owner | $100,000 | Credit Line Revolving | |
| Previous Owner | $150,000 | Future Advance Clause Open End Mortgage | |
| Previous Owner | $35,040 | Unknown |
Property History
| Date | Event | Price | Change | Sq Ft Price |
|---|---|---|---|---|
| 08/19/2025 08/19/25 | Sold | $767,500 | -4.1% | $266 / Sq Ft |
| 06/20/2025 06/20/25 | For Sale | $800,000 | -- | $277 / Sq Ft |
Tax History Compared to Growth
Tax History
| Year | Tax Paid | Tax Assessment Tax Assessment Total Assessment is a certain percentage of the fair market value that is determined by local assessors to be the total taxable value of land and additions on the property. | Land | Improvement |
|---|---|---|---|---|
| 2025 | -- | $298,600 | $54,000 | $244,600 |
| 2024 | $2,085 | $298,600 | $54,000 | $244,600 |
| 2023 | $2,055 | $298,600 | $54,000 | $244,600 |
| 2022 | $2,010 | $298,600 | $54,000 | $244,600 |
| 2021 | $2,010 | $298,600 | $54,000 | $244,600 |
| 2020 | $1,703 | $230,400 | $33,800 | $196,600 |
| 2019 | $1,708 | $230,400 | $33,800 | $196,600 |
| 2018 | $1,708 | $230,400 | $33,800 | $196,600 |
| 2017 | $1,685 | $230,400 | $0 | $0 |
| 2016 | $1,578 | $220,600 | $0 | $0 |
| 2015 | $1,578 | $220,600 | $0 | $0 |
| 2014 | $1,452 | $220,600 | $0 | $0 |
Agents Affiliated with this Home
-
Pamela Williams

Seller's Agent in 2025
Pamela Williams
Allen Tate/Beverly-Hanks Waynesville
(803) 528-5039
299 Total Sales
-
Sarah Corn
S
Seller Co-Listing Agent in 2025
Sarah Corn
Allen Tate/Beverly-Hanks Waynesville
(828) 550-3429
66 Total Sales
-
Lena D'Giulia

Buyer's Agent in 2025
Lena D'Giulia
EXP Realty LLC
(828) 515-4707
31 Total Sales
Map
Source: Canopy MLS (Canopy Realtor® Association)
MLS Number: 4268349
APN: 8645-07-7901
- 50 Feather Ln
- 50 Feather Ln Unit 50
- 99999 Spring Valley Dr Unit Lot 45
- 00 Yellow Locust Dr
- 1280 Cathey Cove Rd
- 3910 Pisgah Dr
- 999 Cobblestone Dr Unit 32
- 3.08 ac Cobblestone Dr Unit 27 & 29
- 116 Dolata Ln
- 21 Murray Rd
- 111 Dawn Dr
- 48 Allen Dr
- Lot 28 Peak View Ln Unit 28
- 657 Evergreen Farm Cir
- 144 Pinehaven Dr Unit 13/14
- 59 Grace Ridge Rd Unit 13-3
- 59 Lunar Trace Rd
- 157 Evergreen Cir
- 346 Adell Dr
- 5107 Pisgah Dr






