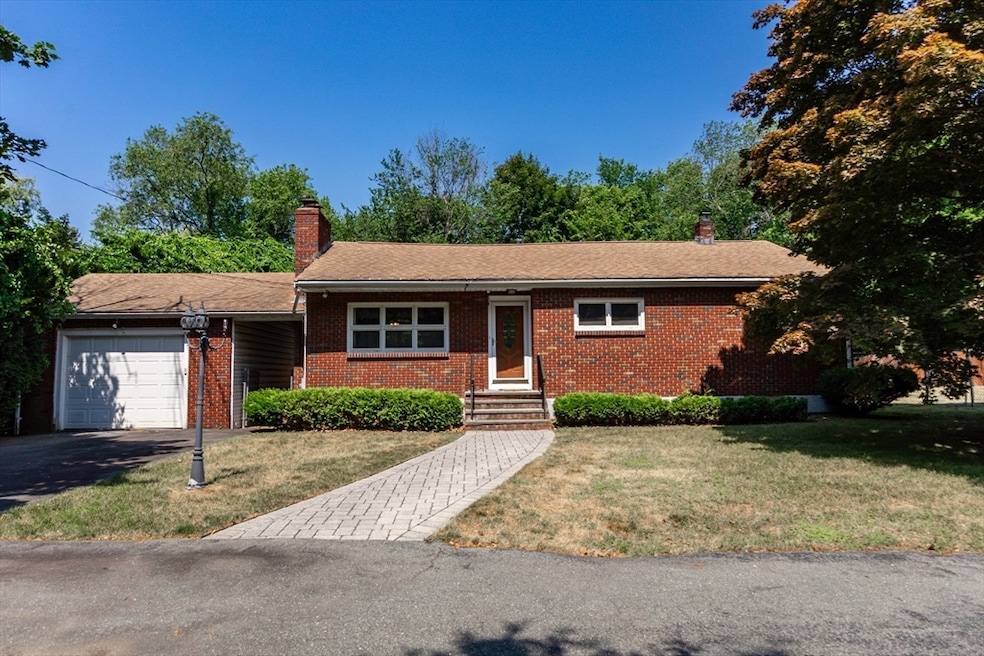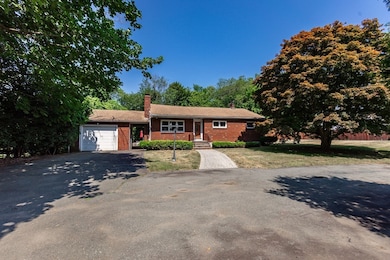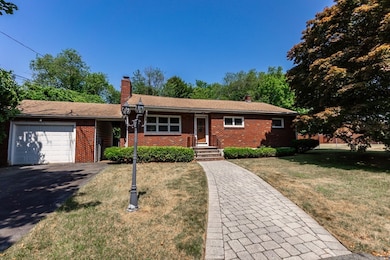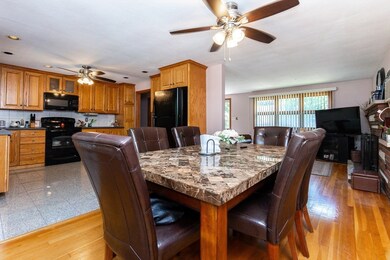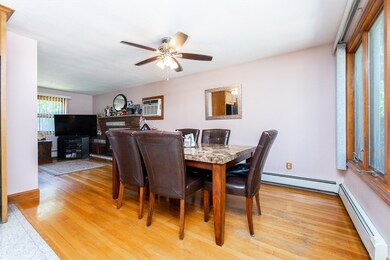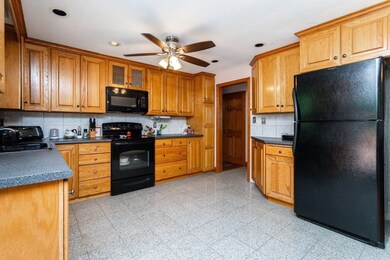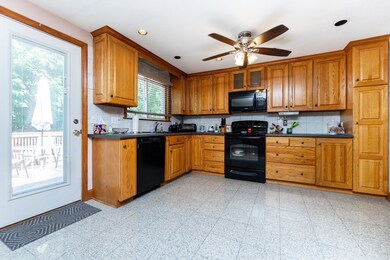
80 Forest St Saugus, MA 01906
Oakland Vale NeighborhoodEstimated payment $5,039/month
Highlights
- In Ground Pool
- Living Room with Fireplace
- Ranch Style House
- Deck
- Wooded Lot
- 5-minute walk to Breakheart Reservation
About This Home
Charming Ranch with Inground Pool and Endless Potential Welcome to this inviting Single-family ranch offering 3 spacious bedrooms and 1.5 baths, perfectly nestled on a beautifully landscaped lot. This home is a true retreat, featuring a fully fenced-in backyard complete with a sparkling inground pool ideal for summer entertaining or quiet afternoons at home. Mature plantings provide natural privacy and a tranquil setting, making outdoor living as enjoyable as the indoors. Inside, the home boasts a practical layout with generously sized rooms and plenty of natural light. Use the basement as extended space for your In-laws! While the property is move-in ready, it also presents an exciting opportunity for a buyer to add their personal touches and updates to make it truly their own. Whether you're looking to modernize or preserve its classic charm, this home is a canvas full of potential. Don't miss the chance to create your dream home Set Back in a peaceful, established neighborhood.
Listing Agent
Samantha Moynihan
Century 21 North East Listed on: 07/17/2025

Open House Schedule
-
Sunday, September 07, 202512:00 to 2:00 pm9/7/2025 12:00:00 PM +00:009/7/2025 2:00:00 PM +00:00Add to Calendar
Home Details
Home Type
- Single Family
Est. Annual Taxes
- $6,959
Year Built
- Built in 1958
Lot Details
- 0.49 Acre Lot
- Near Conservation Area
- Fenced Yard
- Fenced
- Wooded Lot
- Property is zoned NA
Parking
- 1 Car Detached Garage
- Open Parking
- Off-Street Parking
Home Design
- Ranch Style House
- Frame Construction
- Blown Fiberglass Insulation
- Shingle Roof
- Concrete Perimeter Foundation
Interior Spaces
- Ceiling Fan
- Picture Window
- Living Room with Fireplace
- 2 Fireplaces
- Bonus Room
- Storage
Kitchen
- Range
- Microwave
- Dishwasher
Flooring
- Wood
- Marble
- Ceramic Tile
Bedrooms and Bathrooms
- 3 Bedrooms
- Cedar Closet
- Walk-In Closet
- Bathtub with Shower
Laundry
- Dryer
- Washer
Finished Basement
- Basement Fills Entire Space Under The House
- Interior and Exterior Basement Entry
- Sump Pump
- Laundry in Basement
Outdoor Features
- In Ground Pool
- Deck
- Patio
- Outdoor Storage
Utilities
- Cooling System Mounted In Outer Wall Opening
- Heating System Uses Oil
- Baseboard Heating
- 200+ Amp Service
- Electric Water Heater
- Internet Available
- Cable TV Available
Listing and Financial Details
- Assessor Parcel Number M:012C B:0003 L:0004,2159524
Community Details
Overview
- No Home Owners Association
Recreation
- Park
- Jogging Path
- Bike Trail
Map
Home Values in the Area
Average Home Value in this Area
Tax History
| Year | Tax Paid | Tax Assessment Tax Assessment Total Assessment is a certain percentage of the fair market value that is determined by local assessors to be the total taxable value of land and additions on the property. | Land | Improvement |
|---|---|---|---|---|
| 2025 | $6,959 | $651,600 | $333,500 | $318,100 |
| 2024 | $6,770 | $635,700 | $324,500 | $311,200 |
| 2023 | $6,479 | $575,400 | $284,000 | $291,400 |
| 2022 | $6,186 | $515,100 | $264,100 | $251,000 |
| 2021 | $5,801 | $470,100 | $219,100 | $251,000 |
| 2020 | $5,362 | $449,800 | $208,300 | $241,500 |
| 2019 | $5,258 | $431,700 | $198,400 | $233,300 |
| 2018 | $4,801 | $414,600 | $189,400 | $225,200 |
| 2017 | $4,392 | $364,500 | $180,400 | $184,100 |
| 2016 | $4,238 | $347,400 | $171,100 | $176,300 |
| 2015 | $3,981 | $331,200 | $163,000 | $168,200 |
| 2014 | $3,816 | $328,700 | $163,000 | $165,700 |
Property History
| Date | Event | Price | Change | Sq Ft Price |
|---|---|---|---|---|
| 07/17/2025 07/17/25 | For Sale | $819,999 | -- | $411 / Sq Ft |
Purchase History
| Date | Type | Sale Price | Title Company |
|---|---|---|---|
| Deed | -- | -- |
Mortgage History
| Date | Status | Loan Amount | Loan Type |
|---|---|---|---|
| Open | $150,000 | No Value Available | |
| Closed | $105,000 | No Value Available | |
| Closed | $25,000 | No Value Available |
Similar Homes in Saugus, MA
Source: MLS Property Information Network (MLS PIN)
MLS Number: 73405754
APN: SAUG-000012C-000003-000004
- 148 Forest St
- 409 Lynn Fells Pkwy
- 9 Thomas St Unit 5
- 16 Breakheart Rd
- 49 David Dr
- 846 Broadway Unit 26
- 223 Main St
- 221 Main St
- 1203 Sheffield Way
- 1104 Lewis o Gray Dr
- 1 Eric Dr
- 86 Lynn Fells Pkwy
- 11 Applewood Ln
- 1908 Lewis o Gray Dr
- 35 Birchbrook Ave
- 56 Summer St
- 15 Shore Rd
- 123 Walnut St
- 73 Shore Rd
- 29 Prospect St
- 861 Broadway
- 832 Broadway
- 728 Broadway
- 864 Broadway Unit 859-110
- 860 Broadway
- 1 Founders Way
- 190 Main St Unit 4
- 46 Juniper Dr
- 59 Main St Unit 59 Main St #1
- 11 Taylor St Unit A
- 11 Taylor St
- 118 Vine St Unit 2
- 44 Pearson St
- 25 Pinehurst Rd
- 57 Howard St Unit 1
- 26 Collins Ave
- 1565 Broadway
- 30 Collins Ave
- 2 Broadway
- 2 Broadway Unit TWO-BED
