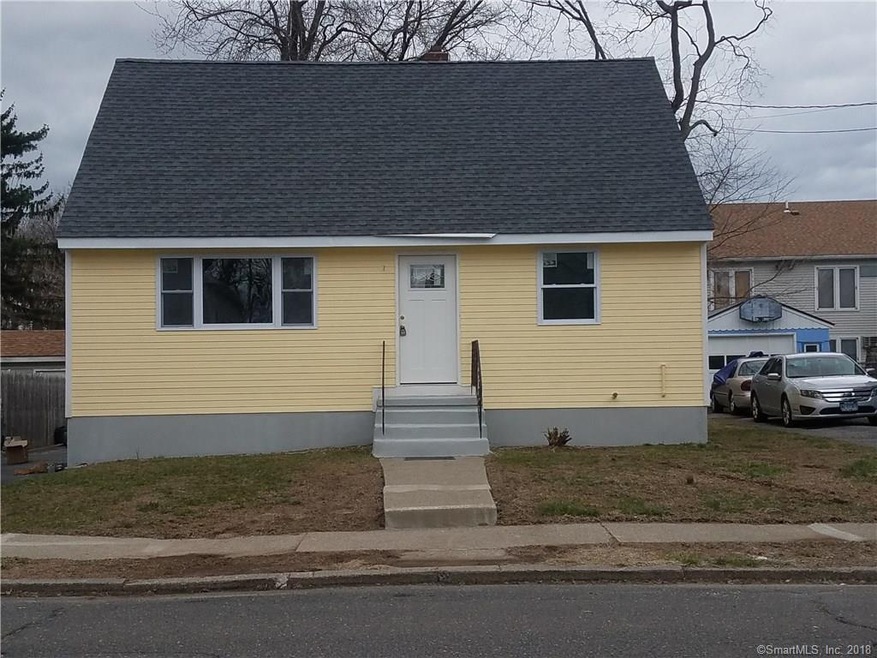
80 Foster Square Bridgeport, CT 06610
North Bridgeport NeighborhoodHighlights
- Cape Cod Architecture
- 1 Car Detached Garage
- Tankless Water Heater
- No HOA
- Thermal Windows
- Zoned Heating
About This Home
As of October 20186 room, 4 bedroom, 2 full baths, completed remodeled Cape on dead end street. New kitchen (with shaker cabinets, granite countertop, and stainless steel appliances), updated full baths that have all new plumbing. New furnace, new roof, new Anderson windows, new siding, and new updated electrical. All hard wood floors throughout the house. Off street parking with a 1 car detached garage. Full walkout unfinished basement which has potential for addition living space with high ceilings. Easy to show.
Last Agent to Sell the Property
Aires Rodrigues
Realty ONE Group Connect License #RES.0760794 Listed on: 08/09/2018
Home Details
Home Type
- Single Family
Est. Annual Taxes
- $5,683
Year Built
- Built in 1956
Lot Details
- 4,792 Sq Ft Lot
- Level Lot
- Property is zoned RES. A
Home Design
- Cape Cod Architecture
- Concrete Foundation
- Frame Construction
- Asphalt Shingled Roof
- Ridge Vents on the Roof
- Concrete Siding
Interior Spaces
- Thermal Windows
- Concrete Flooring
- Laundry on lower level
Kitchen
- Electric Range
- Microwave
- Dishwasher
Bedrooms and Bathrooms
- 4 Bedrooms
- 2 Full Bathrooms
Unfinished Basement
- Walk-Out Basement
- Basement Fills Entire Space Under The House
- Interior Basement Entry
- Basement Hatchway
Parking
- 1 Car Detached Garage
- Driveway
- Off-Street Parking
Utilities
- Zoned Heating
- Baseboard Heating
- Hot Water Heating System
- Heating System Uses Oil
- Tankless Water Heater
- Hot Water Circulator
- Oil Water Heater
- Fuel Tank Located in Basement
Community Details
- No Home Owners Association
Ownership History
Purchase Details
Home Financials for this Owner
Home Financials are based on the most recent Mortgage that was taken out on this home.Purchase Details
Home Financials for this Owner
Home Financials are based on the most recent Mortgage that was taken out on this home.Purchase Details
Similar Homes in the area
Home Values in the Area
Average Home Value in this Area
Purchase History
| Date | Type | Sale Price | Title Company |
|---|---|---|---|
| Warranty Deed | $225,000 | -- | |
| Warranty Deed | $225,000 | -- | |
| Warranty Deed | $105,000 | -- | |
| Warranty Deed | $105,000 | -- | |
| Executors Deed | $89,900 | -- | |
| Executors Deed | $89,900 | -- |
Mortgage History
| Date | Status | Loan Amount | Loan Type |
|---|---|---|---|
| Open | $49,407 | FHA | |
| Closed | $14,104 | FHA | |
| Open | $220,924 | FHA | |
| Closed | $220,924 | FHA |
Property History
| Date | Event | Price | Change | Sq Ft Price |
|---|---|---|---|---|
| 10/26/2018 10/26/18 | Sold | $225,000 | 0.0% | $107 / Sq Ft |
| 08/28/2018 08/28/18 | Price Changed | $225,000 | -4.3% | $107 / Sq Ft |
| 08/09/2018 08/09/18 | For Sale | $235,000 | +161.4% | $112 / Sq Ft |
| 09/28/2017 09/28/17 | Sold | $89,900 | 0.0% | $100 / Sq Ft |
| 08/17/2017 08/17/17 | Pending | -- | -- | -- |
| 08/03/2017 08/03/17 | For Sale | $89,900 | -- | $100 / Sq Ft |
Tax History Compared to Growth
Tax History
| Year | Tax Paid | Tax Assessment Tax Assessment Total Assessment is a certain percentage of the fair market value that is determined by local assessors to be the total taxable value of land and additions on the property. | Land | Improvement |
|---|---|---|---|---|
| 2025 | $6,400 | $147,300 | $50,900 | $96,400 |
| 2024 | $6,400 | $147,300 | $50,900 | $96,400 |
| 2023 | $6,400 | $147,300 | $50,900 | $96,400 |
| 2022 | $6,400 | $147,300 | $50,900 | $96,400 |
| 2021 | $6,400 | $147,300 | $50,900 | $96,400 |
| 2020 | $7,071 | $130,970 | $49,180 | $81,790 |
| 2019 | $5,644 | $104,530 | $49,180 | $55,350 |
| 2018 | $5,683 | $104,530 | $49,180 | $55,350 |
| 2017 | $5,683 | $104,530 | $49,180 | $55,350 |
| 2016 | $5,683 | $104,530 | $49,180 | $55,350 |
| 2015 | $5,386 | $127,630 | $53,790 | $73,840 |
| 2014 | $5,386 | $127,630 | $53,790 | $73,840 |
Agents Affiliated with this Home
-
A
Seller's Agent in 2018
Aires Rodrigues
Realty ONE Group Connect
-
Jennifer Bundock

Buyer's Agent in 2018
Jennifer Bundock
Coldwell Banker
(203) 632-7201
193 Total Sales
-
V
Seller's Agent in 2017
Victor Yanosy
William Raveis Real Estate
Map
Source: SmartMLS
MLS Number: 170114471
APN: BRID-002032-000018
- 2031 E Main St
- 154 Rose St
- 170 Livingston Place Unit 172
- 647-649 Huntington Rd
- 202 Goddard Ave
- 2080 Noble Ave
- 44 Locust St Unit 46
- 554 Huntington Rd Unit 556
- 110 Asylum St
- 1296 Noble Ave
- 120 Huntington Turnpike Unit 606
- 112 Glenwood Ave
- 744 Park St
- 30 Court c
- 661 Park St
- 120 Priscilla St
- 111 Priscilla Cir
- 39 Roosevelt St Unit 41
- 657 Park St Unit 659
- 901 William St Unit D
