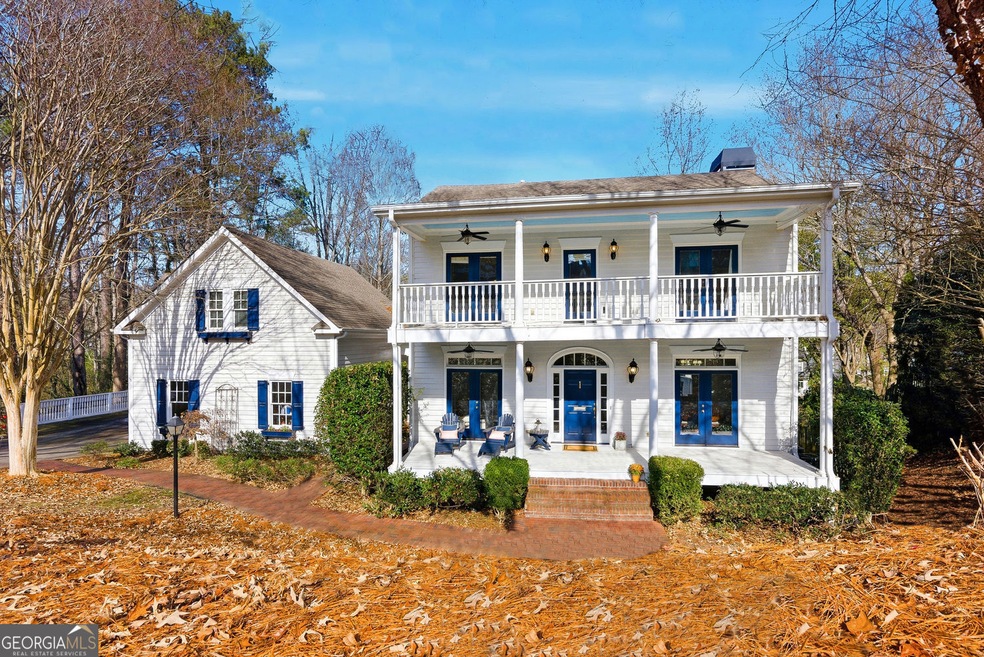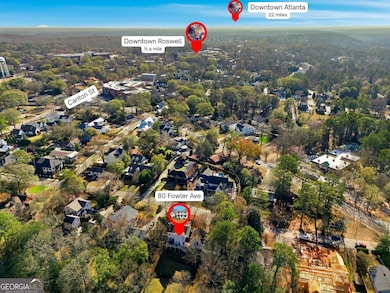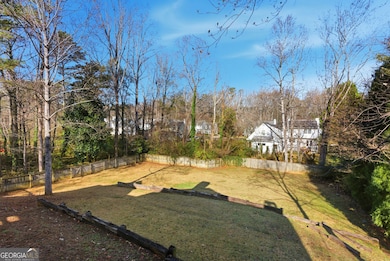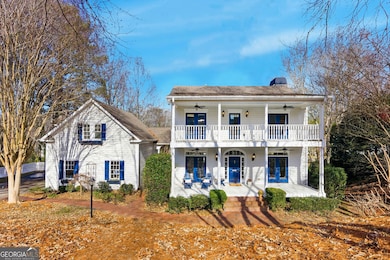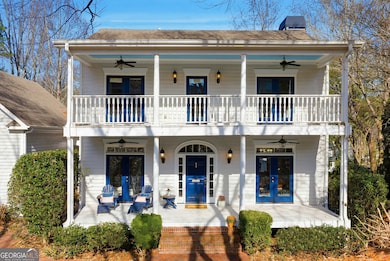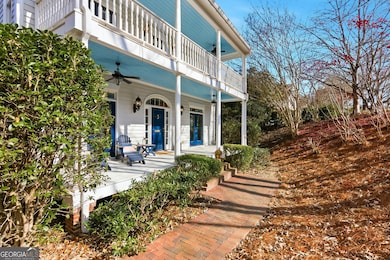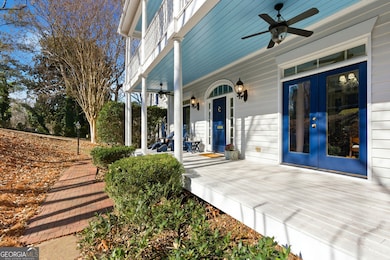80 Fowler Ave Roswell, GA 30075
Estimated payment $7,116/month
Highlights
- Home Theater
- Colonial Architecture
- Wood Flooring
- Roswell North Elementary School Rated A
- Fireplace in Primary Bedroom
- Bonus Room
About This Home
A rare architectural gem in the heart of Roswell, this Charleston-style residence pairs timeless Southern design with an unbeatable walkable lifestyle just 1/2 a mile from Roswell's Historic Downtown. The home's iconic double front piazzas set a welcoming tone before stepping inside to 3,665 square feet of sun-filled living space offering five bedrooms, four full bathrooms, and one half bathroom, all enhanced by classic millwork, transom windows, French doors, hardwood floors, and gracious ceiling heights throughout. Multiple inviting gathering spaces flow from the formal dining room to the comfortable living areas and into the fireside kitchen with warm cabinetry and a breakfast nook, perfect for everyday living and entertaining. Three fireplaces, including one in the primary suite, add charming character throughout the home. The upper level offers three bedrooms, two bathrooms, a laundry room, and French-door access to the wide covered porch, perfect for morning coffee. The finished daylight terrace level adds a guest bedroom with an ensuite bathroom, a kitchenette, and an additional living/media room. Rounding out the property is a detached three-car carriage house with an upper level private bedroom and full bathroom, ideal for a studio or home office. Outside, the over half-acre fenced backyard offers privacy and plenty of room for recreation, all just seconds from downtown dining, shopping, and year-round community events. Also, enjoy effortless access to Downtown Milton Crabapple in 10 minutes, Avalon and Downtown Alpharetta in 15 minutes. Zoned for Roswell High School and close proximity to Fulton Science Academy and Fulton's Innovation Academy. This home perfectly blends classic charm with an exceptional in-town lifestyle.
Home Details
Home Type
- Single Family
Est. Annual Taxes
- $5,153
Year Built
- Built in 2001
Lot Details
- 0.53 Acre Lot
- Privacy Fence
- Back Yard Fenced
- Cleared Lot
- Garden
- Grass Covered Lot
Parking
- 3 Car Garage
Home Design
- Colonial Architecture
- Traditional Architecture
- Composition Roof
- Wood Siding
Interior Spaces
- 3-Story Property
- Wet Bar
- Bookcases
- Fireplace With Gas Starter
- Double Pane Windows
- Family Room with Fireplace
- 3 Fireplaces
- Breakfast Room
- Home Theater
- Home Office
- Bonus Room
- Fire and Smoke Detector
- Laundry on upper level
Kitchen
- Country Kitchen
- Microwave
- Dishwasher
- Disposal
Flooring
- Wood
- Tile
Bedrooms and Bathrooms
- Fireplace in Primary Bedroom
- Walk-In Closet
Finished Basement
- Basement Fills Entire Space Under The House
- Interior and Exterior Basement Entry
- Natural lighting in basement
Schools
- Roswell North Elementary School
- Crabapple Middle School
- Roswell High School
Utilities
- Forced Air Heating and Cooling System
- Heating System Uses Natural Gas
- Gas Water Heater
- Phone Available
- Cable TV Available
Additional Features
- Balcony
- Property is near shops
Community Details
- No Home Owners Association
- Downtown Roswell Subdivision
Listing and Financial Details
- Legal Lot and Block 3 / 2
Map
Home Values in the Area
Average Home Value in this Area
Tax History
| Year | Tax Paid | Tax Assessment Tax Assessment Total Assessment is a certain percentage of the fair market value that is determined by local assessors to be the total taxable value of land and additions on the property. | Land | Improvement |
|---|---|---|---|---|
| 2025 | $1,228 | $578,680 | $250,520 | $328,160 |
| 2023 | $8,013 | $283,880 | $35,880 | $248,000 |
| 2022 | $4,695 | $283,880 | $35,880 | $248,000 |
| 2021 | $5,630 | $275,600 | $34,840 | $240,760 |
| 2020 | $5,729 | $305,920 | $27,800 | $278,120 |
| 2019 | $990 | $300,520 | $27,320 | $273,200 |
| 2018 | $6,412 | $293,480 | $26,680 | $266,800 |
| 2017 | $4,615 | $186,480 | $26,320 | $160,160 |
| 2016 | $4,593 | $186,480 | $26,320 | $160,160 |
| 2015 | $4,465 | $186,480 | $26,320 | $160,160 |
| 2014 | $3,858 | $138,600 | $25,880 | $112,720 |
Property History
| Date | Event | Price | List to Sale | Price per Sq Ft | Prior Sale |
|---|---|---|---|---|---|
| 12/07/2025 12/07/25 | For Sale | $1,275,000 | +116.1% | $348 / Sq Ft | |
| 08/04/2014 08/04/14 | Sold | $590,000 | -5.6% | $237 / Sq Ft | View Prior Sale |
| 06/04/2014 06/04/14 | Pending | -- | -- | -- | |
| 04/01/2014 04/01/14 | For Sale | $625,000 | 0.0% | $251 / Sq Ft | |
| 06/26/2013 06/26/13 | Rented | $3,000 | 0.0% | -- | |
| 06/26/2013 06/26/13 | For Rent | $3,000 | -- | -- |
Purchase History
| Date | Type | Sale Price | Title Company |
|---|---|---|---|
| Warranty Deed | $590,000 | -- | |
| Deed | $90,000 | -- |
Mortgage History
| Date | Status | Loan Amount | Loan Type |
|---|---|---|---|
| Open | $472,000 | New Conventional | |
| Previous Owner | $444,000 | New Conventional |
Source: Georgia MLS
MLS Number: 10654460
APN: 12-1891-0389-077-4
- 1014 Kathleen Ct
- 1252 Minhinette Dr Unit 1254
- 190 Thompson Place
- 1275 Pine Valley Ct
- 1055 Alpharetta
- 3000 Forrest Walk
- 345 Pine Grove Rd
- 1806 Liberty Ln Unit 125
- 820 Freedom Ln
- 165 Kiveton Park Dr
- 322 Crestview Cir
- 20 Wren Dr
- 2012 Towneship Trail
- 425 Monivea Ln
- 880 Melody Ln Unit A
- 555 Eagles Crest Village Ln
- 500 Elgaen Ct
- 100 Legacy Oaks Cir
- 11042 Alpharetta Hwy
- 10565 Shallowford Rd
