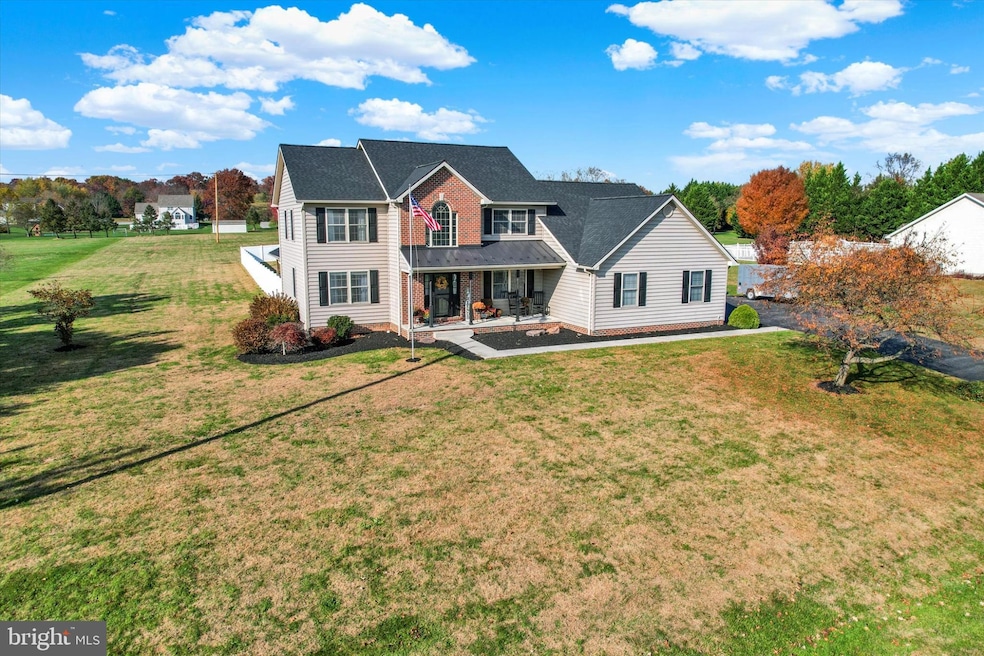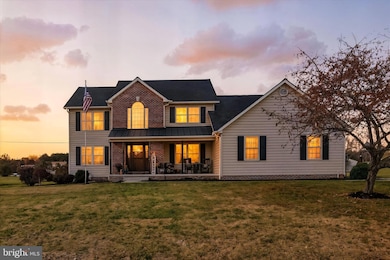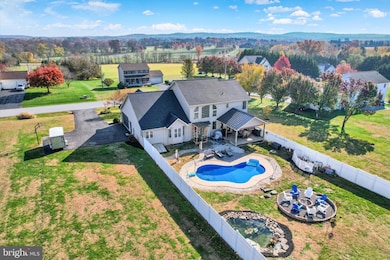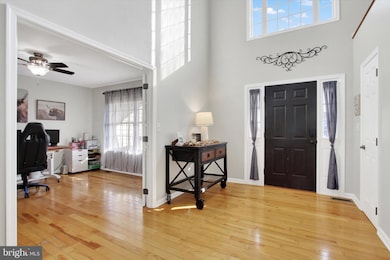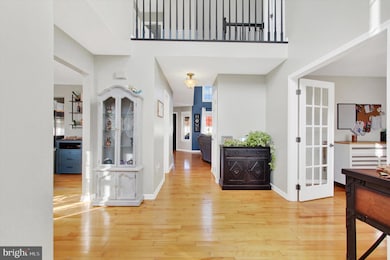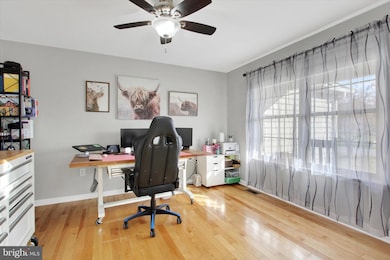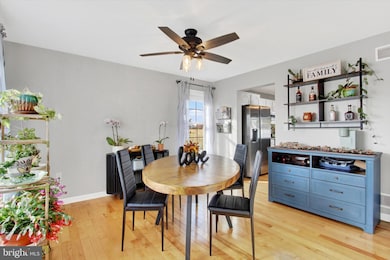80 Foxtown Dr Unit 41 Abbottstown, PA 17301
Estimated payment $3,606/month
Highlights
- Popular Property
- Traditional Architecture
- No HOA
- Heated In Ground Pool
- Bonus Room
- 2 Car Attached Garage
About This Home
Exquisite 5-Bedroom, 3.5-Bath Home with Deluxe Features and an Outdoor Oasis! This Expansive 2-Story Sits On Over 2 Acres Featuring a Main-Level Primary Suite with Walk-In Closet and En-Suite Bath with Double Sinks, Jetted Tub, and Separate Walk-In Shower. The Inviting Kitchen and Dining Room are Perfect for Gatherings and Everyday Living while the Spacious Living Room Includes Hardwood Flooring, a Gas Fireplace, and Power Blinds That Can Create a Cozy Atmosphere at the Touch of a Button! A New Roof (2024) Offers Both Durability and Peace Of Mind, a New Heating System (2025) Ensures Year-Round Comfort, and a Central Vacuum System Adds Modern Convenience Throughout the Home. A Generous Lower Level that is Ideal for Entertaining or Fitness and Includes a Bonus Room, Full Bath, Walk-In Closet, and an Additional Laundry Hookup. Step Outside to your Covered Patio That Leads to an In-Ground Heated Pool, Fire Pit Area, and Pond. A Two-Car Garage and Shed with Power and Water Complete This Remarkable Property. This Home is a Must-See with its Combination of Modern Updates, Luxurious Details, and Exceptional Outdoor Living. Opportunities Like This Don’t Last Long So Schedule Your Showing Before It’s Gone!
Listing Agent
(717) 515-9975 steph@hargetgroup.com Harget Realty Group License #RS366793 Listed on: 11/06/2025
Co-Listing Agent
(717) 430-0898 michaelhargetgroup@gmail.com Harget Realty Group License #5001001
Home Details
Home Type
- Single Family
Est. Annual Taxes
- $8,544
Year Built
- Built in 2002
Lot Details
- 2.01 Acre Lot
- Privacy Fence
- Vinyl Fence
Parking
- 2 Car Attached Garage
- Side Facing Garage
- Garage Door Opener
- Driveway
Home Design
- Traditional Architecture
- Brick Exterior Construction
- Block Foundation
- Shingle Roof
- Metal Roof
- Vinyl Siding
Interior Spaces
- Property has 2 Levels
- Gas Fireplace
- Living Room
- Dining Room
- Bonus Room
- Storage Room
Bedrooms and Bathrooms
Laundry
- Laundry Room
- Laundry on main level
Finished Basement
- Walk-Out Basement
- Basement Fills Entire Space Under The House
- Sump Pump
Accessible Home Design
- More Than Two Accessible Exits
Pool
- Heated In Ground Pool
- Vinyl Pool
- Fence Around Pool
Utilities
- Forced Air Heating and Cooling System
- Heat Pump System
- Well
- Natural Gas Water Heater
Community Details
- No Home Owners Association
- Hamilton Township Subdivision
Listing and Financial Details
- Tax Lot 0210
- Assessor Parcel Number 17L09-0210---000
Map
Home Values in the Area
Average Home Value in this Area
Tax History
| Year | Tax Paid | Tax Assessment Tax Assessment Total Assessment is a certain percentage of the fair market value that is determined by local assessors to be the total taxable value of land and additions on the property. | Land | Improvement |
|---|---|---|---|---|
| 2025 | $8,384 | $369,800 | $93,200 | $276,600 |
| 2024 | $7,708 | $369,800 | $93,200 | $276,600 |
| 2023 | $7,103 | $354,700 | $93,200 | $261,500 |
| 2022 | $6,872 | $354,700 | $93,200 | $261,500 |
| 2021 | $6,684 | $354,700 | $93,200 | $261,500 |
| 2020 | $6,517 | $354,700 | $93,200 | $261,500 |
| 2019 | $6,374 | $354,700 | $93,200 | $261,500 |
| 2018 | $6,230 | $354,700 | $93,200 | $261,500 |
| 2017 | $5,955 | $354,700 | $93,200 | $261,500 |
| 2016 | -- | $354,700 | $93,200 | $261,500 |
| 2015 | -- | $354,700 | $93,200 | $261,500 |
| 2014 | -- | $354,700 | $93,200 | $261,500 |
Property History
| Date | Event | Price | List to Sale | Price per Sq Ft | Prior Sale |
|---|---|---|---|---|---|
| 11/06/2025 11/06/25 | For Sale | $550,000 | +7.3% | $144 / Sq Ft | |
| 07/14/2023 07/14/23 | Sold | $512,500 | -5.3% | $192 / Sq Ft | View Prior Sale |
| 06/26/2023 06/26/23 | Price Changed | $541,000 | +3.0% | $203 / Sq Ft | |
| 06/25/2023 06/25/23 | Pending | -- | -- | -- | |
| 06/23/2023 06/23/23 | For Sale | $525,000 | -- | $197 / Sq Ft |
Purchase History
| Date | Type | Sale Price | Title Company |
|---|---|---|---|
| Deed | $512,500 | Settlement Solutions | |
| Deed | $320,000 | None Available | |
| Deed | $43,900 | -- |
Mortgage History
| Date | Status | Loan Amount | Loan Type |
|---|---|---|---|
| Open | $400,000 | New Conventional | |
| Previous Owner | $304,000 | New Conventional |
Source: Bright MLS
MLS Number: PAAD2020510
APN: 17-L09-0210-000
- 484 Brough Rd
- 54 Fox Meadow Dr Unit 12
- 334 Rolling Ln Unit 2
- 3 W King St
- 28 Town Cir Unit 12A
- 0 Woods Rd
- 290 Woods Rd Unit 1
- 21 Abbotts Dr Unit 53
- 278 Runaway Rd
- 702 Wind In the Willows
- The Yorktowne Plan at Residence at the Bridges
- The Parkton Plan at Residence at the Bridges
- The Cape May Plan at Residence at the Bridges
- The Amberly II Plan at Residence at the Bridges
- The Salem Plan at Residence at the Bridges
- The Springfield Plan at Residence at the Bridges
- 201 Kinneman Rd Unit 25
- 6 Lobell Rd
- 221 Kinneman Rd Unit 28
- Taylor Plan at Paradise Village
- 60 Katelyn Dr
- 78 Katelyn Dr
- 5056 E Berlin Rd Unit GARAGE B
- 5056 E Berlin Rd Unit GARAGE A
- 0 Baldwin Ct
- 506 Penn St
- 6476 Pine Rd
- 203 W Clearview Rd
- 2 Clearview Ct
- 693 E Walnut St
- 648 Broadway Unit B
- 648 Broadway Unit A
- 648 Broadway Unit E
- 211 N Oxford Ave
- 700 Linden Ave Unit 700 Lower
- 425 Carlisle St Unit 425.5 A
- 324 3rd St Unit 324-1
- 262 3rd St Unit 1st Floor and Basement
- 414 S High St Unit 2nd FL
- 607 3rd St
