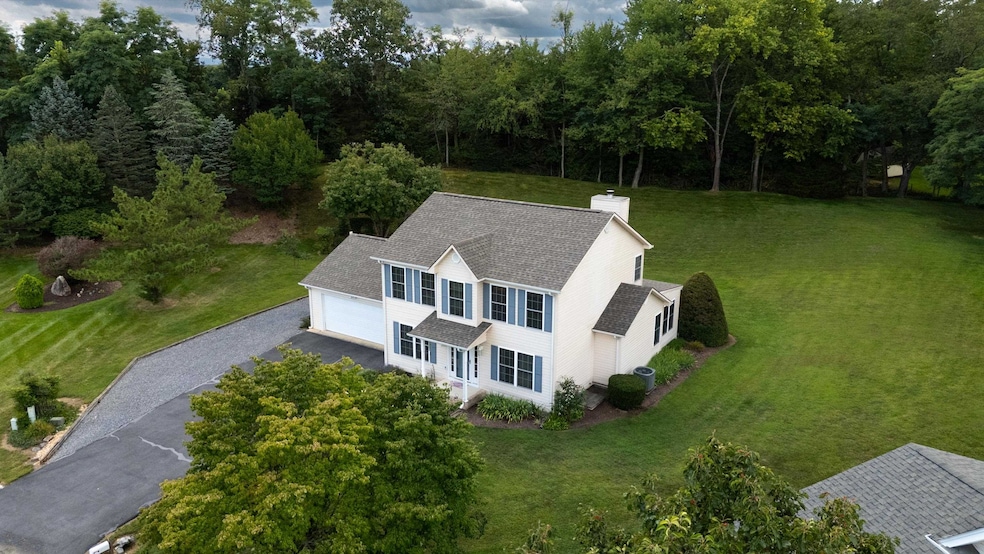
80 Grinding Mill Ln Verona, VA 24482
Estimated payment $2,583/month
Highlights
- Views of Trees
- Hydromassage or Jetted Bathtub
- Cul-De-Sac
- 0.81 Acre Lot
- Breakfast Area or Nook
- Front Porch
About This Home
Tucked away at the end of a quiet cul-de-sac, this beautifully maintained home offers the perfect blend of privacy, comfort, and convenience. Situated on a generous .81 acre lot with a peaceful backyard that backs to open space—no neighbors behind—you'll enjoy the sights and sounds of nature, including frequent visits from local deer. Step outside to relax on the composite deck with a vinyl pergola or entertain on the stone patio, both perfect spots for your morning coffee or evening gatherings. The property also features a 12' x 20' detached workshop with electricity, an additional storage building, and a spacious 2-car garage. Inside, the home offers 3 bedrooms, 2.5 baths, and a versatile first-floor room that can be used as a sewing room, office, or even a 4th bedroom. The spacious living room includes a cozy gas fireplace with built-ins, and a bright sunroom provides the perfect spot to relax year-round. The current owner has taken excellent care of the home, with recent upgrades including a newer roof, windows, and heat pump, giving you peace of mind for years to come. Located just minutes from shopping, dining, and all the essentials, this home truly has it all—space, privacy, and a location that can't be beat.
Home Details
Home Type
- Single Family
Est. Annual Taxes
- $3,199
Year Built
- Built in 2000
Lot Details
- 0.81 Acre Lot
- Cul-De-Sac
- Zoning described as R-1 Residential
Parking
- 2 Car Garage
- Basement Garage
- Front Facing Garage
- Garage Door Opener
Home Design
- Block Foundation
- Vinyl Siding
- Stick Built Home
Interior Spaces
- 2,164 Sq Ft Home
- 2-Story Property
- Gas Log Fireplace
- Double Pane Windows
- Insulated Windows
- Entrance Foyer
- Views of Trees
- Washer and Dryer Hookup
Kitchen
- Breakfast Area or Nook
- Breakfast Bar
- Electric Range
- Microwave
- Dishwasher
Bedrooms and Bathrooms
- 3 Bedrooms
- Walk-In Closet
- Double Vanity
- Hydromassage or Jetted Bathtub
Outdoor Features
- Patio
- Shed
- Front Porch
Schools
- E. G. Clymore Elementary School
- S. Gordon Stewart Middle School
- Fort Defiance High School
Utilities
- Heat Pump System
Community Details
- Rolla Mills Subdivision
Listing and Financial Details
- Assessor Parcel Number 36A3-(5)-2-48
Map
Home Values in the Area
Average Home Value in this Area
Tax History
| Year | Tax Paid | Tax Assessment Tax Assessment Total Assessment is a certain percentage of the fair market value that is determined by local assessors to be the total taxable value of land and additions on the property. | Land | Improvement |
|---|---|---|---|---|
| 2025 | $1,869 | $359,400 | $55,000 | $304,400 |
| 2024 | $1,869 | $359,400 | $55,000 | $304,400 |
| 2023 | $1,597 | $253,500 | $55,000 | $198,500 |
| 2022 | $1,597 | $253,500 | $55,000 | $198,500 |
| 2021 | $1,597 | $253,500 | $55,000 | $198,500 |
| 2020 | $1,597 | $253,500 | $55,000 | $198,500 |
| 2019 | $1,597 | $253,500 | $55,000 | $198,500 |
| 2018 | $1,452 | $230,473 | $55,000 | $175,473 |
| 2017 | $1,337 | $230,473 | $55,000 | $175,473 |
| 2016 | $1,337 | $230,473 | $55,000 | $175,473 |
| 2015 | $964 | $230,473 | $55,000 | $175,473 |
| 2014 | $964 | $230,473 | $55,000 | $175,473 |
| 2013 | $964 | $200,800 | $60,000 | $140,800 |
Property History
| Date | Event | Price | Change | Sq Ft Price |
|---|---|---|---|---|
| 08/14/2025 08/14/25 | Pending | -- | -- | -- |
| 08/13/2025 08/13/25 | For Sale | $425,000 | -- | $196 / Sq Ft |
Similar Homes in the area
Source: Harrisonburg-Rockingham Association of REALTORS®
MLS Number: 667900
APN: 036A3-5-2-48
- 62 Quicks Mill Rd
- 308 Skyview Cir
- 49 Maury Mill Rd
- 53 Maury Mill Rd
- 96 Mill Stone Dr
- 63 Maury Mill Rd
- 285 Skyview Cir
- 58 Augusta St
- 17 Mountain View Dr
- TBD Earhart Ln
- TBD Rifes Ford Rd
- TBD Lee Hwy
- 0 Mill Race Rd Unit 646067
- 203 Stonewall Jackson Blvd
- 109 Beauregard Dr
- 115 Beauregard Dr
- 79 River Ridge Rd
- 119 Chamberlain Dr
- 403 Stonewall Jackson Blvd Unit 36200643
- 37 Rife's Ford Rd






