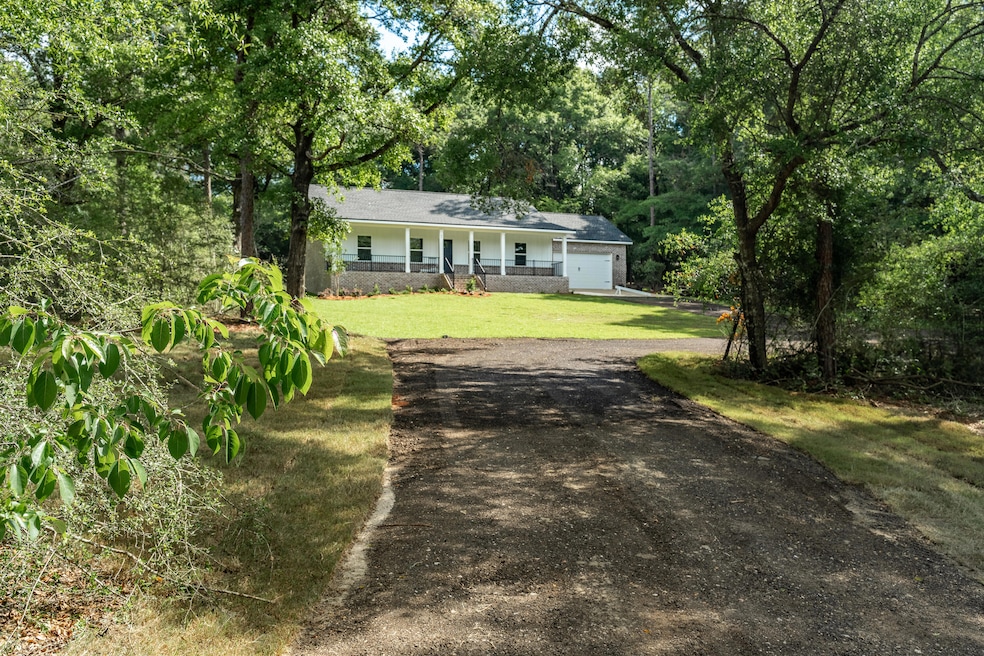
80 Harrington St Crestview, FL 32539
Highlights
- Craftsman Architecture
- Vaulted Ceiling
- Walk-In Pantry
- Newly Painted Property
- Covered Patio or Porch
- 2 Car Attached Garage
About This Home
As of July 20253.39 GORGEOUS WOODED ACRES comes with this BRAND-NEW HOME by quality local builder. So close to town, this beautiful homesite is nestled in the woods for privacy, a true ''diamond in the rough'' in the new home market! Home has been upgraded throughout to compliment a uniquely private and special setting. Covered front sitting porch is waiting for rockers and lazy evenings. Cathedral ceiling family room opens to kitchen w/work island & bar seating, cozy dining space, pantry, quartz countertops & upgraded mate black fixtures throughout. Craftsman finishes in baseboards, window trim and doors. Owners' suite has walk-in closet, tiled shower & double vanities. Laundry room has deep sink + extra closet. Covered rear porch, upgraded light fixtures, LVP thru-out, blinds on all windows.
Last Agent to Sell the Property
Teel & Waters Real Estate Company Inc License #514158 Listed on: 05/16/2025
Home Details
Home Type
- Single Family
Year Built
- Built in 2025
Lot Details
- 3.39 Acre Lot
- Lot Dimensions are 334.70x524.30x260.5x298.1x70.46x103.54x68.71x68.71
- Property fronts a county road
- Interior Lot
- Property is zoned County, Resid Single Family
Parking
- 2 Car Attached Garage
- Automatic Garage Door Opener
Home Design
- Craftsman Architecture
- Newly Painted Property
- Brick Exterior Construction
- Dimensional Roof
- Ridge Vents on the Roof
- Vinyl Trim
- Aluminum Trim
- Cement Board or Planked
Interior Spaces
- 1,430 Sq Ft Home
- 1-Story Property
- Shelving
- Vaulted Ceiling
- Ceiling Fan
- Recessed Lighting
- Double Pane Windows
- Window Treatments
- Insulated Doors
- Living Room
- Dining Area
- Vinyl Flooring
- Pull Down Stairs to Attic
- Fire and Smoke Detector
Kitchen
- Walk-In Pantry
- Electric Oven or Range
- Induction Cooktop
- Microwave
- Dishwasher
- Kitchen Island
Bedrooms and Bathrooms
- 3 Bedrooms
- Split Bedroom Floorplan
- En-Suite Primary Bedroom
- 2 Full Bathrooms
- Dual Vanity Sinks in Primary Bathroom
- Primary Bathroom includes a Walk-In Shower
Laundry
- Laundry Room
- Exterior Washer Dryer Hookup
Schools
- Walker Elementary School
- Davidson Middle School
- Crestview High School
Utilities
- Central Heating and Cooling System
- Electric Water Heater
- Septic Tank
Additional Features
- Energy-Efficient Doors
- Covered Patio or Porch
Listing and Financial Details
- Assessor Parcel Number 26-4N-23-0000-0003-008A
Similar Homes in Crestview, FL
Home Values in the Area
Average Home Value in this Area
Property History
| Date | Event | Price | Change | Sq Ft Price |
|---|---|---|---|---|
| 07/14/2025 07/14/25 | Sold | $350,000 | -7.9% | $245 / Sq Ft |
| 06/26/2025 06/26/25 | Pending | -- | -- | -- |
| 06/04/2025 06/04/25 | Price Changed | $380,000 | -3.8% | $266 / Sq Ft |
| 06/02/2025 06/02/25 | Price Changed | $394,900 | 0.0% | $276 / Sq Ft |
| 05/16/2025 05/16/25 | For Sale | $395,000 | -- | $276 / Sq Ft |
Tax History Compared to Growth
Agents Affiliated with this Home
-
Jenny Teel
J
Seller's Agent in 2025
Jenny Teel
Teel & Waters Real Estate Company Inc
(850) 582-3821
354 Total Sales
-
Patricia Griffin
P
Seller Co-Listing Agent in 2025
Patricia Griffin
Teel & Waters Real Estate Company Inc
(850) 758-0133
291 Total Sales
-
Robin Payne
R
Buyer's Agent in 2025
Robin Payne
EXP Realty LLC
(850) 855-7274
13 Total Sales
Map
Source: Emerald Coast Association of REALTORS®
MLS Number: 976470
- 6109 Tansey Ln
- 100 Windsor Dr
- 6119 Tansey Ln
- 6071 Sonny Ln
- 6160 Hayes Dr
- 6168 Hayes Dr
- 10 ACRES Broadview Cir
- 29 lots Willow Ln
- 3375 Mclain Dr
- 3437 Auburn Rd
- 3362 Citrine Cir
- 6133 Garden City Rd
- The Cali Plan at Day's Landing
- 3402 Phoenix Ct
- 3593 Autumn Woods Dr
- 6174 Johnson Ln
- 3202 Liz Ct
- 3203 Liz Ct
- 3156 Auburn Rd
- 3152 Auburn Rd






