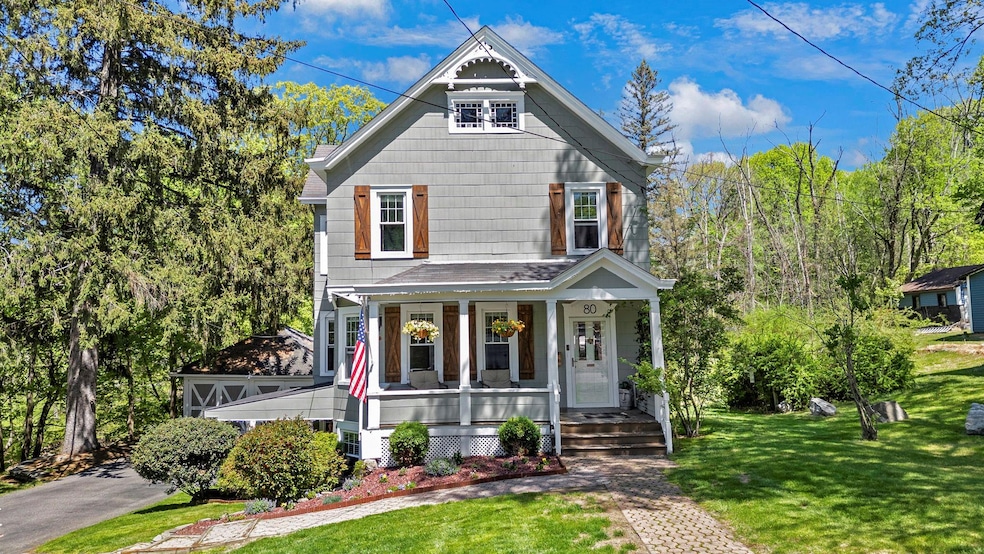
80 Hill St Walden, NY 12586
Estimated payment $2,895/month
Highlights
- Home fronts a creek
- Colonial Architecture
- Wood Flooring
- Eat-In Gourmet Kitchen
- Deck
- Formal Dining Room
About This Home
Welcome to 80 Hill Street: A Captivating Home Where Modern Living Meets Timeless Charm.
This delightful residence seamlessly blends contemporary living with a touch of history, preserving many of its original features. Situated within the Valley Central School District, this is a home you definitely won’t want to miss!
Upon entering, you’ll instantly feel welcomed by the stunning hardwood floors that shine throughout the space. The living room features high ceilings and expansive windows, allowing natural light to flood the area and creating a smooth transition from one room to the next, making entertaining both enjoyable and effortless.
It is often said that the kitchen is the heart of a home, and this one is sure to impress. Beautifully renovated in 2023, this remarkable kitchen is a chef's paradise. With stainless steel appliances, soft-close cabinets, and a spacious bay window, it perfectly balances style and practicality for any culinary enthusiast!
In 2023, all-new ductless systems were installed, ensuring efficient heating and cooling throughout the home.
On the upper level, you’ll discover three generously sized rooms, a fully renovated bathroom, and a primary suite that includes a stunning en-suite showcasing the home's original claw-foot tub. Walk up stairs to the attic provides easy acesss, perfect for storage. Head back down to the main level where you can find One of the two staircases that leads you to the finished basement, which also provides access to your private backyard oasis. The basement provides a versatile space suitable for a home office, gym, playroom, or guest area! For pet owners, the entire property is equipped with an electric dog fence installed by Dog Guard. Only 15 miles to New Paltz and 75 miles to NYC! Located just minutes from local restaurants, wineries, and parks, come and discover what your dream home looks like and everything the Hudson Valley has to offer!
Listing Agent
Cronin & Company Real Estate Brokerage Phone: 845-744-6275 License #10401361818 Listed on: 05/06/2025
Co-Listing Agent
Cronin & Company Real Estate Brokerage Phone: 845-744-6275 License #10401341937
Home Details
Home Type
- Single Family
Est. Annual Taxes
- $9,445
Year Built
- Built in 1880
Lot Details
- 0.53 Acre Lot
- Home fronts a creek
- Electric Fence
Parking
- 2 Car Detached Garage
- Driveway
Home Design
- Colonial Architecture
- Victorian Architecture
- Asbestos
Interior Spaces
- 1,755 Sq Ft Home
- 3-Story Property
- Formal Dining Room
- Wood Flooring
- Finished Basement
- Walk-Out Basement
Kitchen
- Eat-In Gourmet Kitchen
- Dishwasher
- Stainless Steel Appliances
- Kitchen Island
Bedrooms and Bathrooms
- 3 Bedrooms
- En-Suite Primary Bedroom
- Walk-In Closet
- Soaking Tub
Laundry
- Laundry Room
- Laundry in Hall
- Dryer
- Washer
Outdoor Features
- Access to stream, creek or river
- Deck
- Shed
- Porch
Schools
- Berea Elementary School
- Valley Central Middle School
- Valley Central High School
Utilities
- Ductless Heating Or Cooling System
- Forced Air Heating System
Listing and Financial Details
- Assessor Parcel Number 334205-307-000-0006-026.000-0000
Map
Home Values in the Area
Average Home Value in this Area
Tax History
| Year | Tax Paid | Tax Assessment Tax Assessment Total Assessment is a certain percentage of the fair market value that is determined by local assessors to be the total taxable value of land and additions on the property. | Land | Improvement |
|---|---|---|---|---|
| 2023 | $9,305 | $136,500 | $52,500 | $84,000 |
| 2022 | $8,785 | $136,500 | $52,500 | $84,000 |
| 2021 | $8,138 | $126,400 | $52,500 | $73,900 |
| 2020 | $7,025 | $126,400 | $52,500 | $73,900 |
| 2019 | $6,995 | $126,400 | $52,500 | $73,900 |
| 2018 | $6,995 | $126,400 | $52,500 | $73,900 |
| 2017 | $7,102 | $126,400 | $52,500 | $73,900 |
| 2016 | $7,019 | $126,400 | $52,500 | $73,900 |
| 2015 | -- | $126,400 | $52,500 | $73,900 |
| 2014 | -- | $126,400 | $52,500 | $73,900 |
Property History
| Date | Event | Price | Change | Sq Ft Price |
|---|---|---|---|---|
| 06/23/2025 06/23/25 | Pending | -- | -- | -- |
| 05/06/2025 05/06/25 | For Sale | $385,000 | -- | $219 / Sq Ft |
Purchase History
| Date | Type | Sale Price | Title Company |
|---|---|---|---|
| Deed | $340,000 | Stewart Title | |
| Interfamily Deed Transfer | -- | -- |
Mortgage History
| Date | Status | Loan Amount | Loan Type |
|---|---|---|---|
| Open | $305,250 | FHA | |
| Previous Owner | $46,030 | No Value Available |
Similar Homes in Walden, NY
Source: OneKey® MLS
MLS Number: 858533
APN: 334205-307-000-0006-026.000-0000






