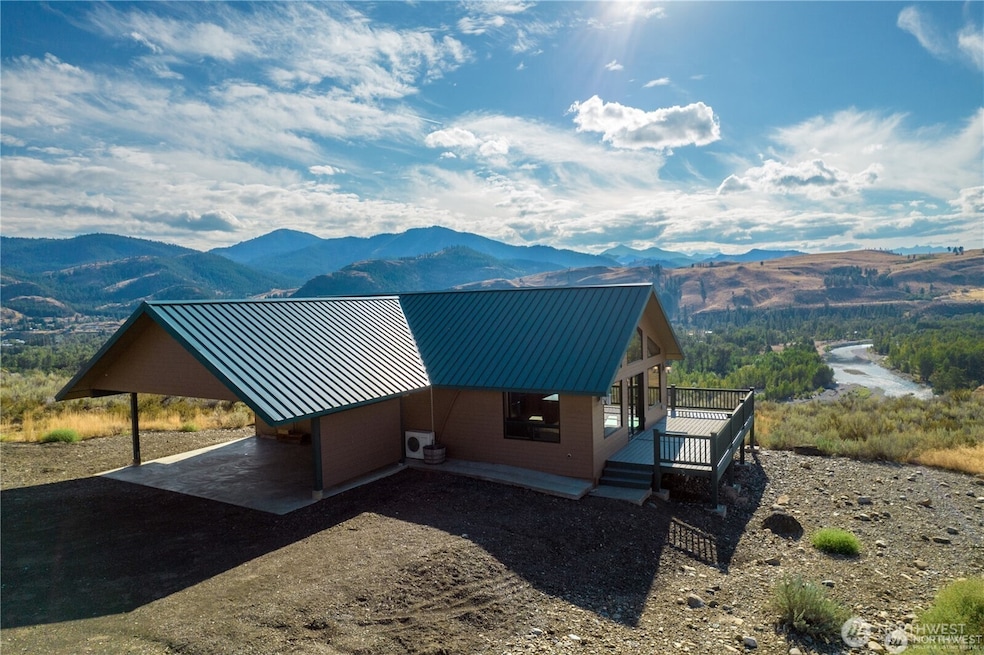Estimated payment $5,040/month
Highlights
- RV Access or Parking
- Deck
- 1 Fireplace
- River View
- Secluded Lot
- 6 Car Detached Garage
About This Home
For any outdoor enthusiast’s dream, this property delivers on all fronts. Imagine waking up under the open sky, with a sweeping view of the Methow Valley and river stretching below. The house, perched on the hill, provides unmatched privacy and serenity. Built with quality craftsmanship, this home is waiting for YOU! Spread over multiple acres, the land offers ample space to explore. The multiple massive garages and workshop provide the perfect haven for storing gear, working on projects, or housing recreational vehicles. It’s not just a home—it’s an adventure base.
Source: Northwest Multiple Listing Service (NWMLS)
MLS#: 2401594
Home Details
Home Type
- Single Family
Est. Annual Taxes
- $5,070
Year Built
- Built in 2008
Lot Details
- 3.54 Acre Lot
- Dirt Road
- Open Space
- Street terminates at a dead end
- Brush Vegetation
- Secluded Lot
- Level Lot
- Drought Tolerant Landscaping
- Property is in very good condition
HOA Fees
- $21 Monthly HOA Fees
Parking
- 6 Car Detached Garage
- Attached Carport
- RV Access or Parking
Property Views
- River
- Mountain
- Territorial
Home Design
- Poured Concrete
- Metal Roof
- Cement Board or Planked
Interior Spaces
- 1,232 Sq Ft Home
- 1-Story Property
- 1 Fireplace
Kitchen
- Stove
- Microwave
- Dishwasher
Flooring
- Carpet
- Laminate
- Ceramic Tile
Bedrooms and Bathrooms
- 2 Main Level Bedrooms
- Bathroom on Main Level
- 2 Bathrooms
Laundry
- Dryer
- Washer
Outdoor Features
- Deck
- Outbuilding
Utilities
- Ductless Heating Or Cooling System
- Radiant Heating System
- Propane
- Well
- Water Heater
- Septic Tank
Community Details
- Laura Rudolph Laurarudolph81@Gmail.Com Association
- Secondary HOA Phone (206) 250-8315
- East County Rd Subdivision
Listing and Financial Details
- Assessor Parcel Number 5680100000
Map
Home Values in the Area
Average Home Value in this Area
Tax History
| Year | Tax Paid | Tax Assessment Tax Assessment Total Assessment is a certain percentage of the fair market value that is determined by local assessors to be the total taxable value of land and additions on the property. | Land | Improvement |
|---|---|---|---|---|
| 2025 | -- | $698,900 | $123,500 | $575,400 |
| 2024 | $5,070 | $639,300 | $123,500 | $515,800 |
| 2022 | $4,139 | $383,100 | $68,100 | $315,000 |
| 2021 | $4,394 | $383,100 | $68,100 | $315,000 |
| 2020 | $3,509 | $383,100 | $68,100 | $315,000 |
| 2019 | $2,995 | $277,700 | $68,100 | $209,600 |
| 2018 | $3,143 | $277,700 | $68,100 | $209,600 |
| 2017 | $2,855 | $277,700 | $68,100 | $209,600 |
| 2016 | $2,748 | $270,600 | $79,300 | $191,300 |
| 2015 | $2,544 | $270,600 | $79,300 | $191,300 |
| 2013 | -- | $270,600 | $79,300 | $191,300 |
Property History
| Date | Event | Price | Change | Sq Ft Price |
|---|---|---|---|---|
| 08/23/2025 08/23/25 | Pending | -- | -- | -- |
| 07/01/2025 07/01/25 | For Sale | $850,000 | -- | $690 / Sq Ft |
Purchase History
| Date | Type | Sale Price | Title Company |
|---|---|---|---|
| Interfamily Deed Transfer | -- | None Available |
Mortgage History
| Date | Status | Loan Amount | Loan Type |
|---|---|---|---|
| Closed | $165,000 | Credit Line Revolving |
Source: Northwest Multiple Listing Service (NWMLS)
MLS Number: 2401594
APN: 5680100000
- 140 Twisp Ave W Unit 204
- 115 Johnson St N Unit 1,2,3
- 0 Isabella Ln Unit NWM2400755
- 0 Isabella Ln Unit NWM2400767
- 602 5th Ave
- 799 Twisp River Rd
- 0 Methow St S
- 318 Lombard St
- 1308 Riverside Ave
- 0 TBD Alder Rd
- 957 Twisp Carlton Rd Unit D
- 187 Twisp River Rd
- 19834 State Route 20
- 41 Red Tail Ridge Rd
- 102 Elbow Canyon Rd
- 3020 Washington Unit 153
- 182 Frost Rd
- 143 Harrier Hill Rd
- 2992 Washington 153
- 70 TBD Hill Dr







