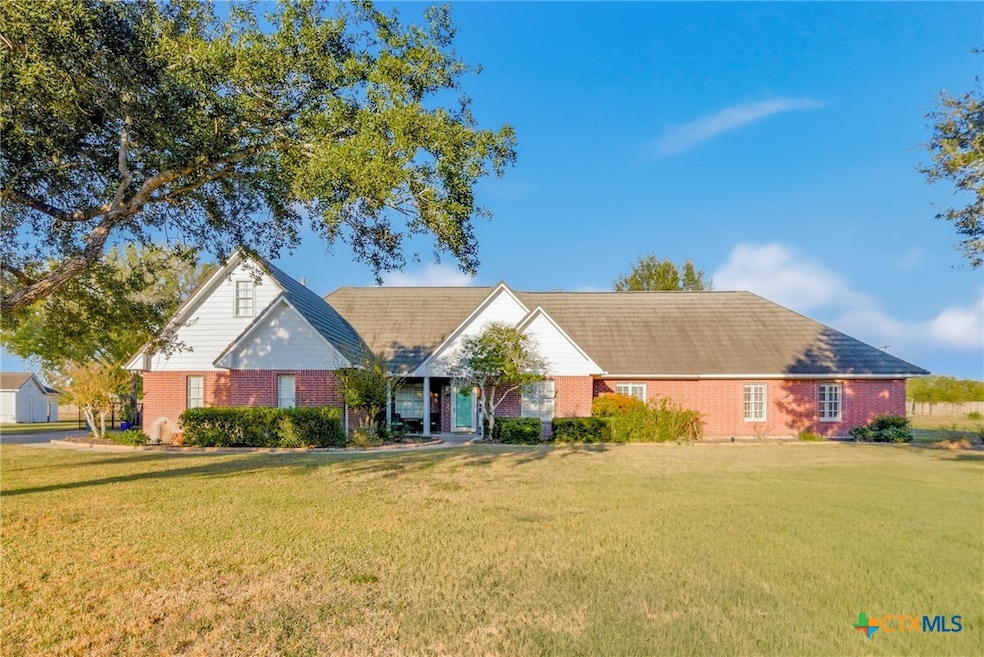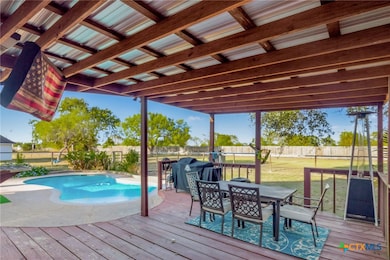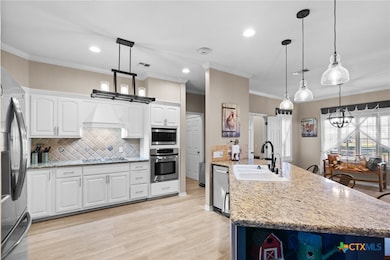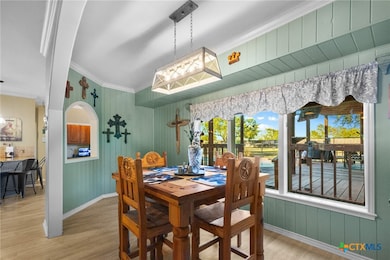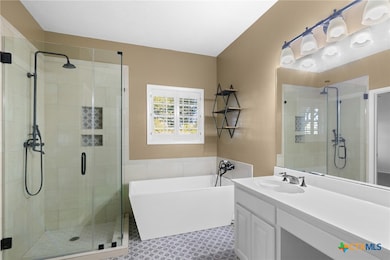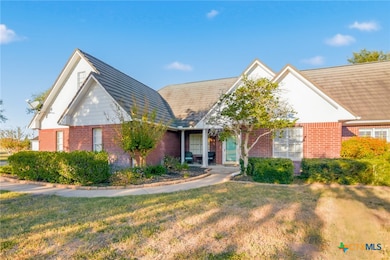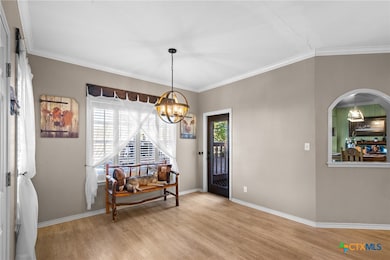80 Hunters Way Victoria, TX 77904
Estimated payment $3,469/month
Highlights
- Outdoor Pool
- Deck
- High Ceiling
- All Bedrooms Downstairs
- Traditional Architecture
- Game Room
About This Home
Enjoy the best of both worlds with rural charm and quick access to town, plus no city taxes, in this beautiful Riverwood Subdivision home. Boasting 3,218 sq. ft. across 1.5 stories, it offers 3 bedrooms, 3.5 bathrooms, a flex room, an office, and an upstairs loft, all on 1.6 acres. This home is ready to host your family and friends! The kitchen features granite countertops, a spacious island with a breakfast bar, stainless steel built-in oven and appliances, and an easy-to-clean glass cooktop. Off the kitchen is a formal dining area with large windows showcasing natural light and views of the sparkling pool and expansive backyard. The primary suite is a sanctuary of relaxation, boasting an ensuite soaking tub, dual vanities, generous storage, and a walk-in shower with dual showerheads. The walk-in closet provides plenty of room and direct access to the backyard through the double doors. A junior primary suite has its own bath with a soaking tub and a walk-in closet. Upstairs, the loft is ideal for a game room and so much more! Outside, enjoy the pool with a tanning ledge and a large wooden covered deck. This property offers endless possibilities!
Listing Agent
RE/MAX Land & Homes Brokerage Phone: 361-573-0444 Listed on: 11/14/2025
Home Details
Home Type
- Single Family
Est. Annual Taxes
- $6,211
Year Built
- Built in 1998
Lot Details
- 1.6 Acre Lot
- Partially Fenced Property
- Wood Fence
- Wire Fence
Parking
- 2 Car Attached Garage
- 2 Detached Carport Spaces
Home Design
- Traditional Architecture
- Slab Foundation
Interior Spaces
- 2,871 Sq Ft Home
- Crown Molding
- High Ceiling
- Ceiling Fan
- Recessed Lighting
- Combination Kitchen and Dining Room
- Game Room
- Inside Utility
- Laundry Room
Kitchen
- Breakfast Bar
- Built-In Oven
- Electric Cooktop
- Dishwasher
- Trash Compactor
- Disposal
Flooring
- Carpet
- Laminate
- Tile
Bedrooms and Bathrooms
- 3 Bedrooms
- All Bedrooms Down
- Walk-In Closet
- Soaking Tub
Outdoor Features
- Outdoor Pool
- Deck
- Covered Patio or Porch
- Outdoor Storage
Utilities
- Multiple cooling system units
- Central Heating and Cooling System
- Electric Water Heater
- Aerobic Septic System
- Septic Tank
- Phone Available
Community Details
- Property has a Home Owners Association
- Riverwood Sub Ph I Subdivision
Listing and Financial Details
- Legal Lot and Block 2 / 3
- Assessor Parcel Number 141594
Map
Home Values in the Area
Average Home Value in this Area
Tax History
| Year | Tax Paid | Tax Assessment Tax Assessment Total Assessment is a certain percentage of the fair market value that is determined by local assessors to be the total taxable value of land and additions on the property. | Land | Improvement |
|---|---|---|---|---|
| 2025 | $6,211 | $453,540 | $73,220 | $380,320 |
| 2024 | $6,211 | $512,640 | $73,220 | $439,420 |
| 2023 | $4,992 | $356,660 | $50,810 | $305,850 |
| 2022 | $6,157 | $366,410 | $0 | $0 |
| 2021 | $6,433 | $348,650 | $50,810 | $297,840 |
| 2020 | $5,883 | $318,110 | $50,810 | $267,300 |
| 2019 | $6,499 | $319,420 | $50,810 | $268,610 |
| 2018 | $5,833 | $304,390 | $50,810 | $253,580 |
| 2017 | $5,583 | $307,960 | $50,810 | $257,150 |
| 2016 | $6,138 | $311,540 | $50,810 | $260,730 |
| 2015 | $4,377 | $293,520 | $50,810 | $242,710 |
| 2014 | $4,377 | $296,570 | $50,810 | $245,760 |
Property History
| Date | Event | Price | List to Sale | Price per Sq Ft | Prior Sale |
|---|---|---|---|---|---|
| 11/14/2025 11/14/25 | For Sale | $559,900 | +1.8% | $195 / Sq Ft | |
| 12/19/2023 12/19/23 | Sold | -- | -- | -- | View Prior Sale |
| 12/11/2023 12/11/23 | Pending | -- | -- | -- | |
| 09/29/2023 09/29/23 | For Sale | $549,900 | -- | $171 / Sq Ft |
Purchase History
| Date | Type | Sale Price | Title Company |
|---|---|---|---|
| Warranty Deed | -- | None Listed On Document |
Source: Central Texas MLS (CTXMLS)
MLS Number: 597690
APN: 49512-003-00200
- 102 Auburn Hill
- 113 Wearden Dr
- 7002 Nursery Dr
- 29 Brook View
- 205 Pebble Brook
- 322 Green Gable Dr
- 306 Green Gable Dr
- 106 Pebble Brook
- 206 Yucca Dr
- 105 Tropical Dr
- 209 Tropical Dr
- TBD Parsons Rd
- 505 Turtle Rock Dr
- 403 Turtle Rock Dr
- 608 Chimney Rock Dr
- 308 Woodway Dr
- 602 Chimney Rock Dr
- 306 Woodway Dr
- 113 Terra Vista Ranch Rd
- 97 Berwick St
- 1202 Mallette Dr
- 8602 NE Zac Lentz Pkwy
- 609 Mallette Dr
- 8311 NE Zac Lentz Pkwy
- 803 Simpson Rd Unit B
- 6803 N Navarro St
- 34 Cotswold Ln
- 301 Augusta Dr
- 5609 John Stockbauer Dr
- 702 Salem Rd
- 5312 John Stockbauer Dr
- 902 Fern Ln
- 3104 Sam Houston Dr
- 103 Cornwall Dr
- 4801 NE Zac Lentz Pkwy
- 4106 N John Stockbauer Dr
- 2406 E Mockingbird Ln
- 1701 Victoria Station Dr
- 2501 E Mockingbird Ln
- 104 Milann St
