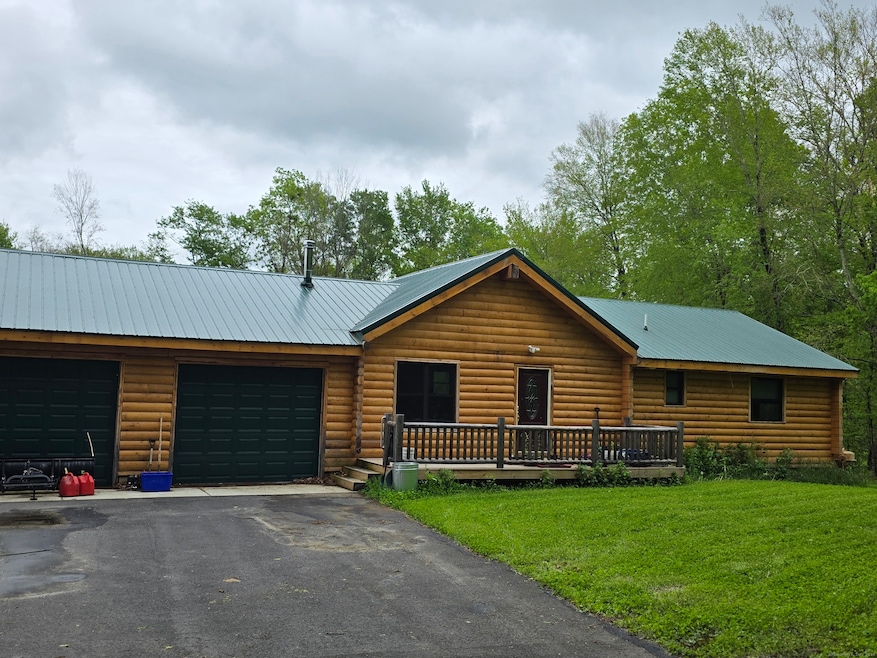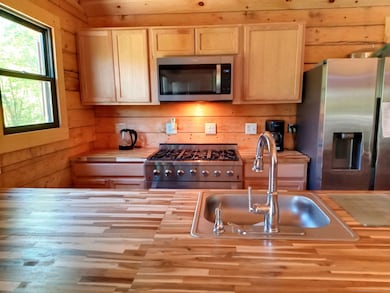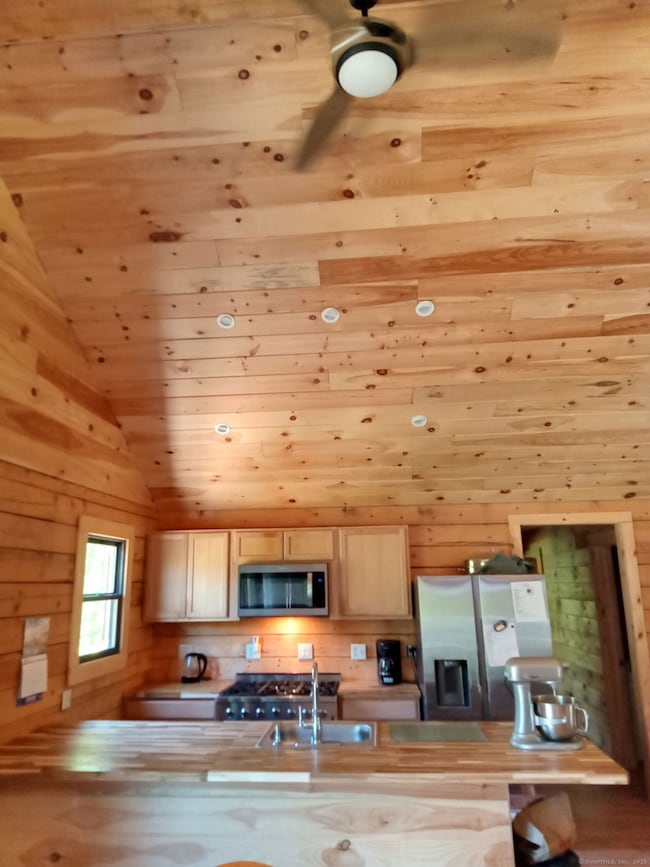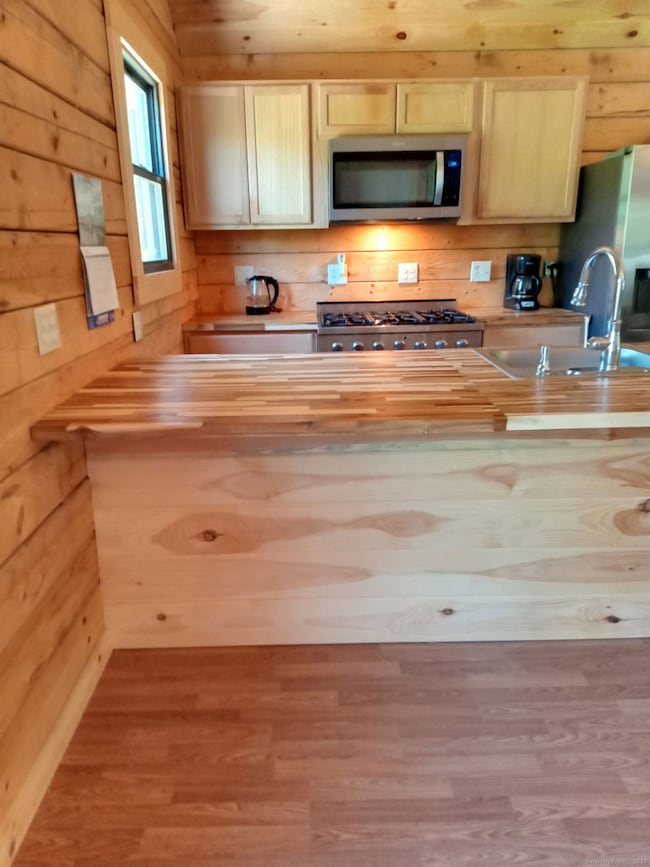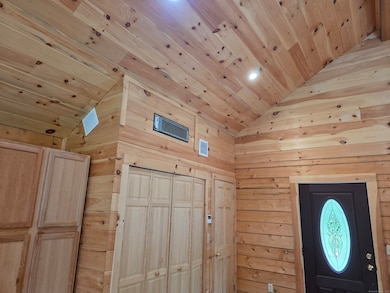80 John MacK Rd Hampton, CT 06247
Estimated payment $3,467/month
Highlights
- 19.33 Acre Lot
- Deck
- Vaulted Ceiling
- Open Floorplan
- Wood Burning Stove
- Ranch Style House
About This Home
Beautiful 2 year old log home on almost 20 ACRES in pleasant rural, private location. Large front porch for your favorite rocking chairs, or enjoy a cookout on your private back deck. Plenty of wildlife to observe as you enjoy almost 20 acres of open and lightly wooded land. The open floor plan welcomes you with a warm wood stove. Kitchen/Dining and living room offer great entertaining space and a beautiful vaulted ceiling. Three bedrooms and 2 full baths finish the floor plan. Great home in a great setting.
Listing Agent
Duprey Real Estate, LLC Brokerage Phone: (860) 208-4760 License #REB.0757065 Listed on: 05/22/2025
Home Details
Home Type
- Single Family
Est. Annual Taxes
- $5,882
Year Built
- Built in 2023
Lot Details
- 19.33 Acre Lot
- Home fronts a stream
- Stone Wall
- Garden
- Property is zoned RA
Home Design
- Ranch Style House
- Log Cabin
- Concrete Foundation
- Metal Roof
- Log Siding
Interior Spaces
- 1,344 Sq Ft Home
- Open Floorplan
- Vaulted Ceiling
- Wood Burning Stove
- Thermal Windows
- Concrete Flooring
Kitchen
- Oven or Range
- Gas Range
- Microwave
- Dishwasher
Bedrooms and Bathrooms
- 3 Bedrooms
- 2 Full Bathrooms
Laundry
- Laundry on main level
- Washer
- Gas Dryer
Attic
- Unfinished Attic
- Attic or Crawl Hatchway Insulated
Basement
- Basement Fills Entire Space Under The House
- Garage Access
- Crawl Space
Parking
- 2 Car Garage
- Parking Deck
- Automatic Garage Door Opener
- Driveway
Outdoor Features
- Deck
- Porch
Schools
- Hampton Elementary School
Utilities
- Ductless Heating Or Cooling System
- Split Air Conditioning
- Wall Furnace
- Heating System Uses Wood
- Heating System Mounted To A Wall or Window
- Power Generator
- Private Company Owned Well
- Propane Water Heater
Additional Features
- Grab Bar In Bathroom
- Energy-Efficient Insulation
Listing and Financial Details
- Assessor Parcel Number 2795722
Map
Home Values in the Area
Average Home Value in this Area
Tax History
| Year | Tax Paid | Tax Assessment Tax Assessment Total Assessment is a certain percentage of the fair market value that is determined by local assessors to be the total taxable value of land and additions on the property. | Land | Improvement |
|---|---|---|---|---|
| 2024 | $5,705 | $273,870 | $86,460 | $187,410 |
| 2023 | $1,964 | $81,010 | $81,010 | $0 |
| 2022 | $205 | $9,100 | $9,100 | $0 |
| 2021 | $216 | $9,100 | $9,100 | $0 |
| 2020 | $232 | $9,100 | $9,100 | $0 |
| 2019 | $235 | $9,100 | $9,100 | $0 |
Property History
| Date | Event | Price | List to Sale | Price per Sq Ft |
|---|---|---|---|---|
| 06/30/2025 06/30/25 | Price Changed | $575,000 | 0.0% | $428 / Sq Ft |
| 06/30/2025 06/30/25 | For Sale | $575,000 | -8.0% | $428 / Sq Ft |
| 06/15/2025 06/15/25 | Off Market | $625,000 | -- | -- |
| 05/22/2025 05/22/25 | For Sale | $625,000 | -- | $465 / Sq Ft |
Source: SmartMLS
MLS Number: 24098279
APN: HAMP-040012-000035-000003
- 99 Reilly Rd
- 349 S Bigelow Rd
- 245 Brooklyn Rd
- 625 Pudding Hill Rd
- 137 Drain St
- 516 Brooklyn Rd
- 0 Brooklyn Rd Unit 24124218
- 243 Kemp Rd
- 890 Brook Rd
- 361 Westminster Rd
- 360 N Society Rd
- 771 Brook Rd
- 769 Brook Rd
- 198 Main St
- 401 Tripp Hollow Rd
- 370 Tripp Hollow Rd
- 0 Brook Rd Unit lot 4
- 0 Parish Hill Rd
- 63 Gay Head Rd
- Lot 12-1 Tripp Hollow Rd
- 270 S Windham Rd Unit 63
- 478 Windham Rd Unit 478 Windham rd
- 84 Ash St
- 72 Chapman St Unit 4
- 29 Foster Dr
- 223 Jackson St Unit 2
- 120 N Frontage Rd
- 32 Linnell St Unit 34
- 41A W Main St Unit 4
- 79 River St
- 480 Main St
- 121-121 High St Unit 121 High St
- 115 High St
- 183 High St
- 222 High St
- 31 Bellevue St
- 560 Main St
- 15 Patriots Square
- 10 Gorman St
- 80 North St
