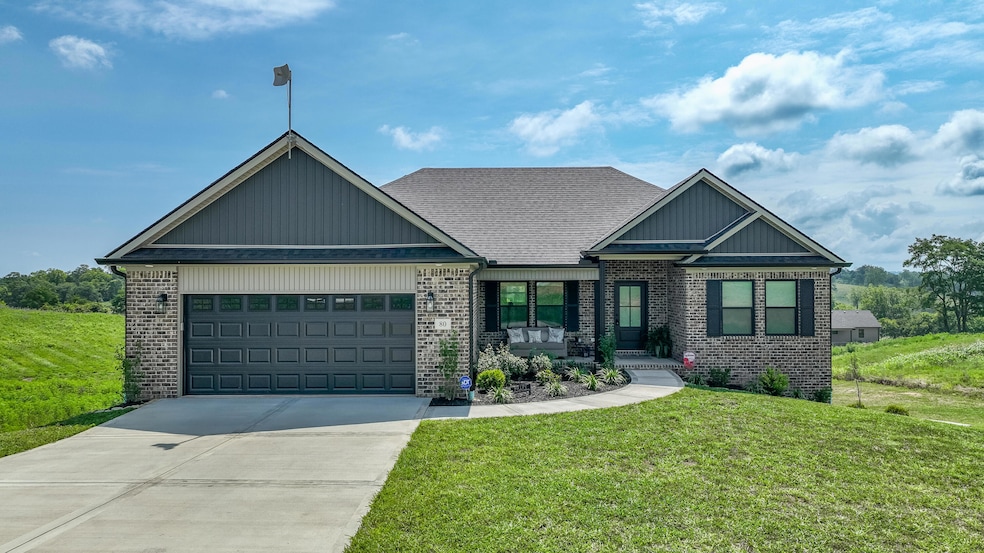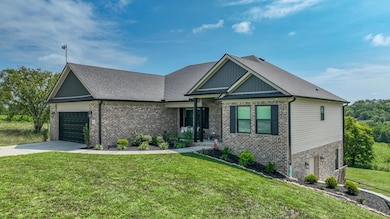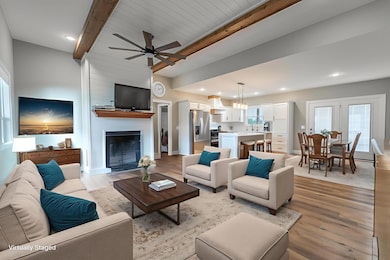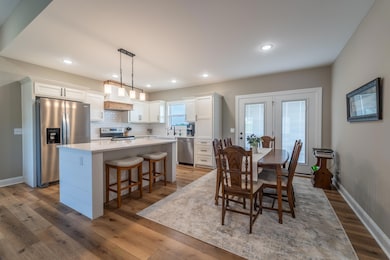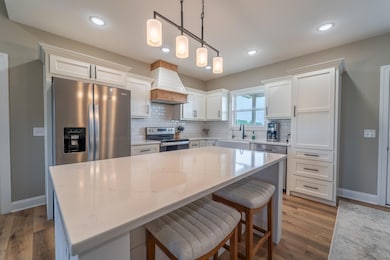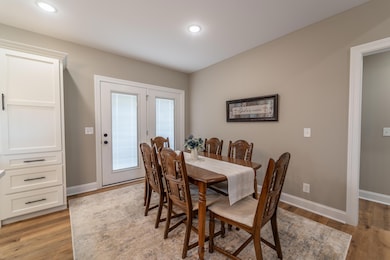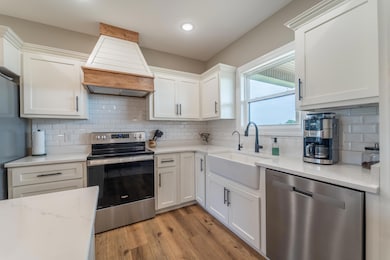80 Josalyn Ct Paint Lick, KY 40461
Estimated payment $2,984/month
Highlights
- Deck
- Rural View
- Great Room with Fireplace
- Kirksville Elementary School Rated 9+
- Bonus Room
- No HOA
About This Home
This gorgeous, nearly new custom-built home sits on just over an acre in a peaceful rural subdivision with stunning country views. The open, split-bedroom floor plan includes a spacious great room with exposed wooden beams, a cozy gas log fireplace, a bright and spacious dining area, and a modern kitchen complete with granite counters, stainless appliances, tile backsplash, a large island, and under-cabinet LED lighting. The main-level laundry room is outfitted with built-in cabinets for added storage and convenience. The home boasts a luxurious primary suite on the main-level, a walk-in closet, tray ceiling, walk-in tiled shower, and double sinks. The finished basement offers a second kitchen also with an island/bar and LED under-counter lighting, an additional 4th bedroom, bathroom, and a bonus living area-perfect for guests or multi-generational living. The separate driveway leads to the utility garage in the basement for added convenience. Enjoy the outdoors from the covered front porch or the two covered back decks. Only 5 minutes from the Madison/Garrard County line. Beautiful scenery and peaceful drive home with minimal traffic.
Listing Agent
Paula Landsaw
RE/MAX Elite Realty License #251926 Listed on: 11/03/2025
Home Details
Home Type
- Single Family
Est. Annual Taxes
- $4,184
Year Built
- Built in 2024
Lot Details
- 1 Acre Lot
Parking
- 2 Car Attached Garage
- Front Facing Garage
Property Views
- Rural
- Neighborhood
Home Design
- Brick Veneer
- Dimensional Roof
- Vinyl Siding
- Concrete Perimeter Foundation
Interior Spaces
- 1-Story Property
- Ceiling Fan
- Gas Log Fireplace
- Propane Fireplace
- Insulated Windows
- Insulated Doors
- Great Room with Fireplace
- Dining Room
- Bonus Room
- Laminate Flooring
- Finished Basement
- Walk-Out Basement
- Attic Access Panel
Kitchen
- Eat-In Kitchen
- Oven or Range
- Microwave
- Dishwasher
Bedrooms and Bathrooms
- 4 Bedrooms
- Walk-In Closet
- Bathroom on Main Level
- 3 Full Bathrooms
Laundry
- Laundry Room
- Laundry on main level
- Washer and Electric Dryer Hookup
Outdoor Features
- Deck
- Porch
Schools
- Paint Lick Elementary School
- Garrard Co Middle School
- Garrard Co High School
Utilities
- Cooling Available
- Air Source Heat Pump
- Electric Water Heater
- Septic Tank
Community Details
- No Home Owners Association
- Rural Subdivision
Listing and Financial Details
- Assessor Parcel Number 51-68.23
Map
Home Values in the Area
Average Home Value in this Area
Tax History
| Year | Tax Paid | Tax Assessment Tax Assessment Total Assessment is a certain percentage of the fair market value that is determined by local assessors to be the total taxable value of land and additions on the property. | Land | Improvement |
|---|---|---|---|---|
| 2025 | $4,184 | $395,000 | $35,000 | $360,000 |
| 2024 | $4,184 | $6,000 | $6,000 | $0 |
| 2023 | $64 | $6,000 | $6,000 | $0 |
| 2022 | $0 | $6,000 | $6,000 | $0 |
Property History
| Date | Event | Price | List to Sale | Price per Sq Ft | Prior Sale |
|---|---|---|---|---|---|
| 11/03/2025 11/03/25 | Price Changed | $499,900 | 0.0% | $188 / Sq Ft | |
| 11/03/2025 11/03/25 | For Sale | $499,900 | -3.8% | $188 / Sq Ft | |
| 11/02/2025 11/02/25 | Off Market | $519,900 | -- | -- | |
| 07/21/2025 07/21/25 | Price Changed | $519,900 | -1.9% | $196 / Sq Ft | |
| 07/18/2025 07/18/25 | Price Changed | $529,900 | -3.6% | $200 / Sq Ft | |
| 07/07/2025 07/07/25 | Price Changed | $549,900 | -1.8% | $207 / Sq Ft | |
| 05/11/2025 05/11/25 | For Sale | $559,900 | +12.0% | $211 / Sq Ft | |
| 02/04/2025 02/04/25 | Sold | $499,900 | +13.6% | $335 / Sq Ft | View Prior Sale |
| 12/23/2024 12/23/24 | Pending | -- | -- | -- | |
| 12/21/2024 12/21/24 | For Sale | $439,900 | -- | $295 / Sq Ft |
Purchase History
| Date | Type | Sale Price | Title Company |
|---|---|---|---|
| Deed | $499,500 | None Listed On Document | |
| Deed | $499,500 | None Listed On Document | |
| Deed | -- | None Listed On Document |
Mortgage History
| Date | Status | Loan Amount | Loan Type |
|---|---|---|---|
| Open | $460,000 | New Conventional | |
| Closed | $460,000 | New Conventional | |
| Previous Owner | $331,200 | Construction |
Source: ImagineMLS (Bluegrass REALTORS®)
MLS Number: 25009766
APN: 51-68.23
- 91 Aysia Ave Unit Lot 26
- 193 Josalyn Ct
- 117 Aysia Ave Unit LOT 27
- 109 Liam Way Unit LOT 3
- 41 Short Rd
- 295 Walnut Meadow Rd
- 712 Gillespie Pike
- 68 Buckettown Rd
- 4472 Kirksville Rd
- 7805 State Highway 1295
- 123 Brewer Dr
- 2924 Lancaster Rd Unit Tract 1-C1
- 2924 Lancaster Rd Unit Tract 1-C2
- 1168 Nina Ridge Rd
- 92 Aysia Ave Unit LOT 38
- 1828 Guynn Rd
- 48 Aysia Ave
- 2836 Guynn Rd
- 70 Aysia Ave Unit LOT 38A
- 2001 Guynn Rd
- 1003 Whipporwill Dr
- 418-420 Nandino Cir Unit 2
- 409 Lawson Dr Unit B
- 121-121 Vervain Ct
- 8189 Driftwood Loop
- 8093 Driftwood Loop
- 8097 Driftwood Loop
- 8101 Driftwood Loop
- 8109 Driftwood Loop
- 8117 Driftwood Loop
- 8057 Driftwood Loop
- 8053 Driftwood Loop
- 8049 Driftwood Loop
- 429 Sara Leigh Dr Unit 2
- 8037 Driftwood Loop
- 8029 Driftwood Loop
- 8025 Driftwood Loop
- 8021 Driftwood Loop
- 8017 Driftwood Loop
- 8177 Driftwood Loop
