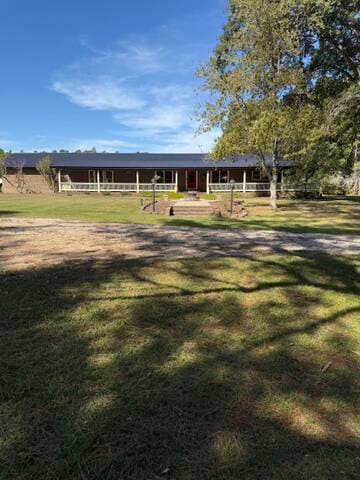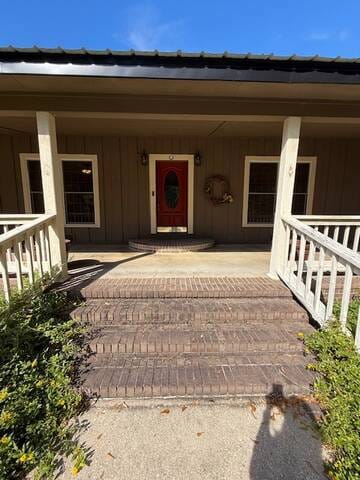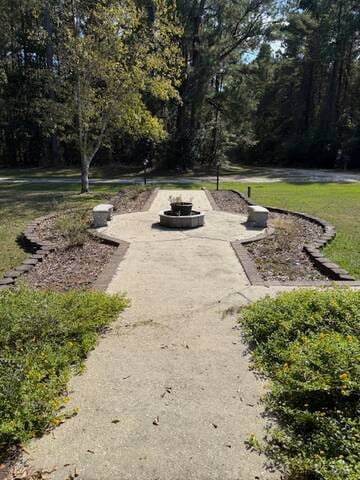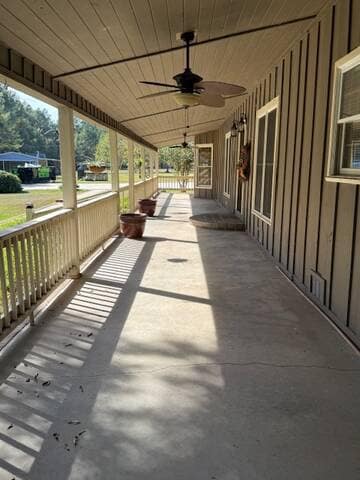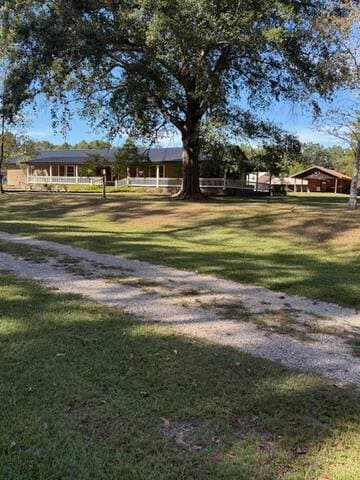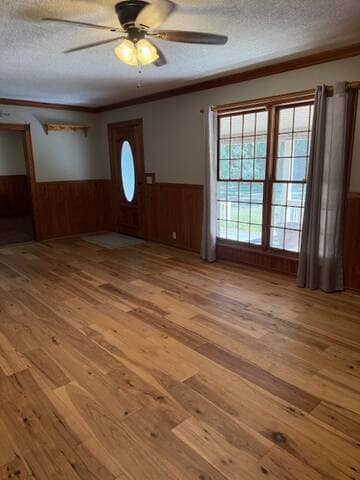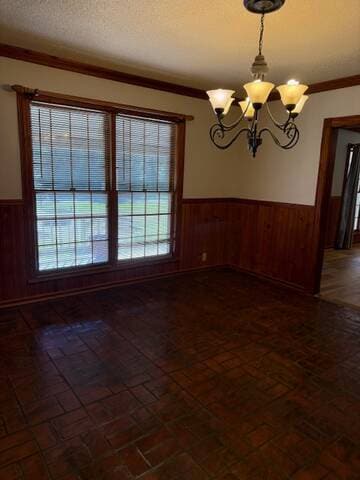80 Juniper Dr Chatom, AL 36518
Estimated payment $2,074/month
Highlights
- Pool House
- Cathedral Ceiling
- 2 Fireplaces
- Deck
- Wood Flooring
- Great Room
About This Home
Wow! There aren't enough words to describe this stunning property in the Hobson Community. 7 beautiful acres with an almost 3,000 square foot home, pool house with storage, outdoor kitchen, over 4,000 square foot shop, and an incredible in-ground pool - complete with gazebo. As you step into the front door of this home, you'll notice the spacious rooms and attention to detail. It is absolutely amazing. The great room has cathedral ceilings with wooden beams and a gas log fireplace. There are 2 rooms off the great room that could be used as a home office, a craft room, a bedroom and so much more. The living room and dining room are gorgeous and from there you enter the kitchen - which is a dream! All these rooms have split brick flooring. The huge laundry room has plenty of room for everything you could want or need. The guest bedrooms are very spacious and the master bedroom is absolutely magazine worthy! Huge walk-in closet, beautiful en suite bathroom, gas log fireplace and access to outside with a porch! Now, let's talk about outside. Behind the house there is a wonderful in-ground pool with covered seating, a pool house with outdoor kitchen, and a huge storage room. All pool equipment will convey with purchase. Then, behind the pool is a 4,000 square foot shop that you have to see to believe. Lots of extras will convey with the home - including the RV storage. Don't wait. This is a once in a lifetime opportunity to own this slice of paradise in Washington County!
Home Details
Home Type
- Single Family
Est. Annual Taxes
- $1,078
Year Built
- Built in 1995
Lot Details
- 7 Acre Lot
- Landscaped with Trees
Parking
- 2 Car Attached Garage
- Driveway
Home Design
- Metal Roof
- Wood Siding
Interior Spaces
- 2,920 Sq Ft Home
- 1-Story Property
- Cathedral Ceiling
- 2 Fireplaces
- Great Room
- Living Room
- Dining Room
- Den
- Laundry Room
Kitchen
- Oven
- Microwave
- Dishwasher
- Stainless Steel Appliances
- Wood Countertops
Flooring
- Wood
- Carpet
- Stone
Bedrooms and Bathrooms
- 4 Bedrooms
- En-Suite Primary Bedroom
- Walk-In Closet
- 2 Full Bathrooms
Pool
- Pool House
- In Ground Pool
Outdoor Features
- Deck
- Covered Patio or Porch
- Separate Outdoor Workshop
Utilities
- Central Air
- Heat Pump System
- Heating System Uses Gas
Map
Tax History
| Year | Tax Paid | Tax Assessment Tax Assessment Total Assessment is a certain percentage of the fair market value that is determined by local assessors to be the total taxable value of land and additions on the property. | Land | Improvement |
|---|---|---|---|---|
| 2024 | $1,078 | $37,550 | $2,810 | $34,740 |
| 2023 | $1,078 | $31,380 | $2,600 | $28,780 |
| 2022 | $892 | $31,380 | $2,600 | $28,780 |
| 2021 | $892 | $31,560 | $2,780 | $28,780 |
| 2020 | $892 | $31,380 | $2,780 | $28,600 |
| 2019 | $775 | $31,280 | $2,780 | $28,500 |
| 2018 | $775 | $27,480 | $0 | $0 |
| 2016 | $897 | $27,480 | $0 | $0 |
| 2014 | $897 | $26,340 | $2,780 | $23,560 |
| 2013 | $897 | $29,900 | $2,780 | $27,120 |
Property History
| Date | Event | Price | List to Sale | Price per Sq Ft |
|---|---|---|---|---|
| 11/22/2025 11/22/25 | Pending | -- | -- | -- |
| 10/24/2025 10/24/25 | For Sale | $385,000 | -- | $132 / Sq Ft |
Purchase History
| Date | Type | Sale Price | Title Company |
|---|---|---|---|
| Deed | $225,000 | None Listed On Document | |
| Warranty Deed | -- | -- |
Mortgage History
| Date | Status | Loan Amount | Loan Type |
|---|---|---|---|
| Open | $168,750 | New Conventional |
Source: My State MLS
MLS Number: 11596825
APN: 150828000000600000
- 14522 Saint Stephens Ave
- 13781 Saint Stephens Ave
- 100 Reco Rd
- 112 Pinehurst St
- 4427 Hawthorne Rd
- 770 Gordy Rd
- 5573 County Road 1
- 0 Jimmy Rd
- 0 Ray Coaker Hwy
- 0 Lockwood Dr Unit 364470
- 9023 County Rd 34
- 9023 County Road 34
- 156 Deer Trail Dr
- 0 Bashi Rd
- 3587 Prestwick Rd
- 29744 Highway 17
- 29744 Hwy 17
- 0 Off River Hill Church Rd
- 27028 Hwy 43
- 0 Saint Stephens Ave Unit 7699436
Ask me questions while you tour the home.
