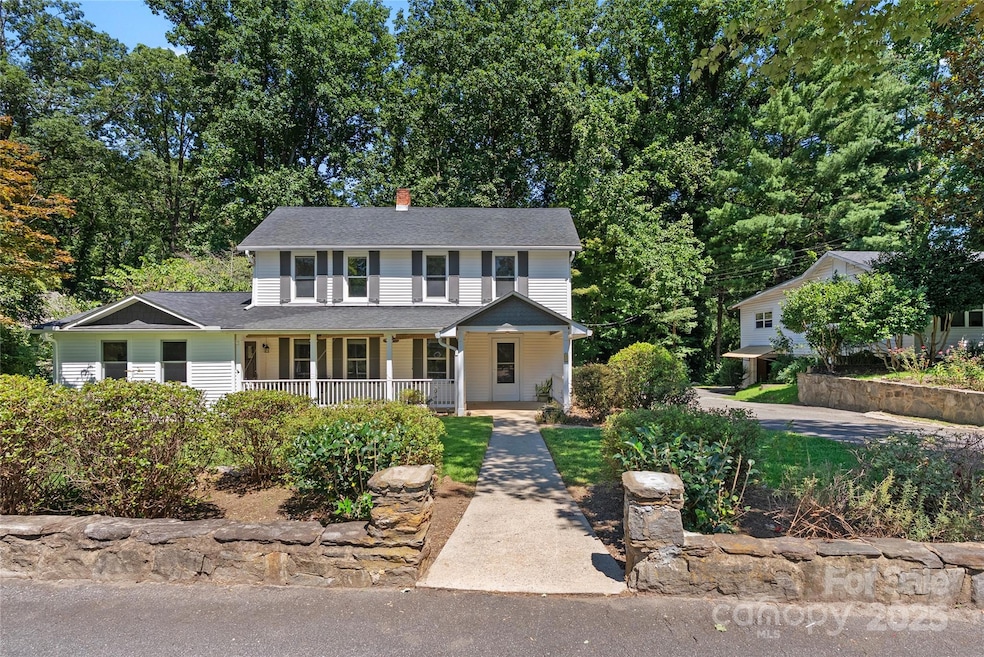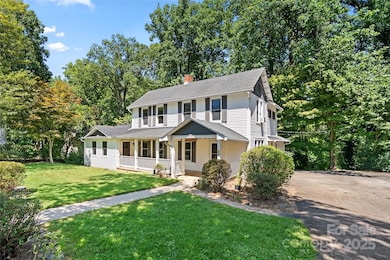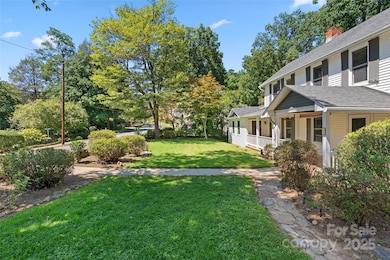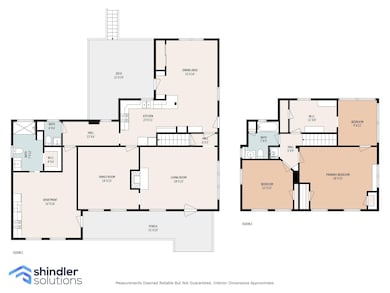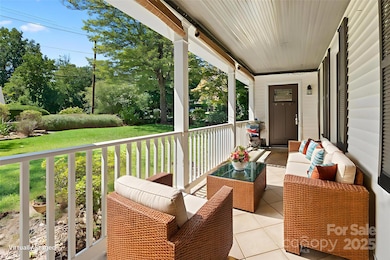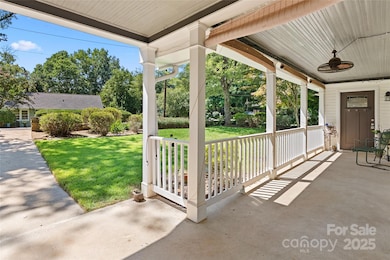Estimated payment $2,315/month
Highlights
- Deck
- Wood Flooring
- Front Porch
- Traditional Architecture
- No HOA
- Walk-In Closet
About This Home
LOCATION, LOCATION, LOCATION! Historic home lovers - this is a MUST SEE. 3 Bedroom home with an attached studio apartment that includes a full kitchen, walk in closet and spacious full bath. Amazing neighborhood, walk to everything in Downtown Tryon. This is one of the original homes built in the area, it has high ceilings, wood floors, a great front porch, and lots of charm! The original wood siding is reportedly under the vinyl siding! New kitchen, restored baths, and a great back deck and fenced yard for pets, overlooking an extensive wooded area behind the home. Great neighbors, great neighborhood.
Listing Agent
Looking Glass Realty, Saluda Brokerage Email: linda@lookingglassrealty.com License #279635 Listed on: 09/05/2025
Home Details
Home Type
- Single Family
Year Built
- Built in 1910
Lot Details
- 0.34 Acre Lot
- Back Yard Fenced
- Level Lot
Home Design
- Traditional Architecture
- Permanent Foundation
- Architectural Shingle Roof
- Vinyl Siding
Interior Spaces
- 2-Story Property
- Wired For Data
- Living Room with Fireplace
Kitchen
- Electric Range
- Dishwasher
Flooring
- Wood
- Tile
Bedrooms and Bathrooms
- 4 Bedrooms
- Walk-In Closet
Laundry
- Laundry on upper level
- Washer and Dryer
Unfinished Basement
- Walk-Out Basement
- Partial Basement
- Walk-Up Access
- Dirt Floor
- Crawl Space
Parking
- Shared Driveway
- 2 Open Parking Spaces
Outdoor Features
- Deck
- Front Porch
Additional Homes
- Separate Entry Quarters
Schools
- Tryon Elementary School
- Polk Middle School
- Polk High School
Utilities
- Ductless Heating Or Cooling System
- Window Unit Cooling System
- Forced Air Heating System
- Heating System Uses Oil
- Electric Water Heater
Community Details
- No Home Owners Association
Listing and Financial Details
- Assessor Parcel Number T14-F7
Map
Home Values in the Area
Average Home Value in this Area
Tax History
| Year | Tax Paid | Tax Assessment Tax Assessment Total Assessment is a certain percentage of the fair market value that is determined by local assessors to be the total taxable value of land and additions on the property. | Land | Improvement |
|---|---|---|---|---|
| 2025 | $1,501 | $324,284 | $22,750 | $301,534 |
| 2024 | $1,425 | $244,456 | $17,500 | $226,956 |
| 2023 | $1,400 | $244,456 | $17,500 | $226,956 |
| 2022 | $1,386 | $244,456 | $17,500 | $226,956 |
| 2021 | $734 | $126,413 | $17,000 | $109,413 |
| 2020 | $696 | $111,147 | $17,000 | $94,147 |
| 2019 | $696 | $111,147 | $17,000 | $94,147 |
| 2018 | $661 | $111,147 | $17,000 | $94,147 |
| 2017 | $661 | $116,271 | $17,000 | $99,271 |
| 2016 | $687 | $116,271 | $17,000 | $99,271 |
| 2015 | $664 | $0 | $0 | $0 |
| 2014 | $664 | $0 | $0 | $0 |
| 2013 | -- | $0 | $0 | $0 |
Property History
| Date | Event | Price | List to Sale | Price per Sq Ft |
|---|---|---|---|---|
| 12/31/2025 12/31/25 | Price Changed | $425,000 | -5.6% | $172 / Sq Ft |
| 09/05/2025 09/05/25 | For Sale | $450,000 | -- | $182 / Sq Ft |
Purchase History
| Date | Type | Sale Price | Title Company |
|---|---|---|---|
| Interfamily Deed Transfer | -- | None Available | |
| Deed | -- | -- |
Mortgage History
| Date | Status | Loan Amount | Loan Type |
|---|---|---|---|
| Open | $160,000 | New Conventional |
Source: Canopy MLS (Canopy Realtor® Association)
MLS Number: 4299418
APN: T14-F7
- 439 Lockhart Rd
- 34 Lockhart Rd
- 77 Chestnut St Unit 303
- 77 Chestnut St Unit Oak Hall 301
- 77 Chestnut St
- 15 Chestnut St
- 160 E Howard St
- 0 Green Creek Dr
- 750 Braewick Rd
- 305 Grady Ave
- 35 Wilcox Rd
- 44 Bickford Ave
- 66 Fox Trot Ln
- 160 Cleveland Rd
- 289 Carson St
- 45 Pine Crest Ln
- 277 Markham Rd
- 00 Fox Trot Ln
- 200 Piney Mountain Rd
- 30 Porter St
- 161 Melrose Ave Unit 161MelroseAve#2
- 220 Melrose Cir Unit 2
- 145 Friendly Hills Ln
- 767 S River Rd
- 54 Holland Dr
- 528 S Shamrock Ave
- 49 Indian Summer Ln Unit ID1250694P
- 575 Sullens Rd
- 145 State Rd S-42-7055
- 10 Lakemont Cottage Trail Unit A
- 715 Tabor Rd
- 4841 Jordan Rd
- 1180 Mt Lebanon Rd
- 3182 Pea Ridge Rd
- 222 State Rd S-42-941 Unit 222
- 145 Highland Hills Dr
- 147 Highland Hills Dr
- 47 Hill Branch Rd
- 111 Burning Tree Ln Unit C601
- 102 Malvern Dr
Ask me questions while you tour the home.
