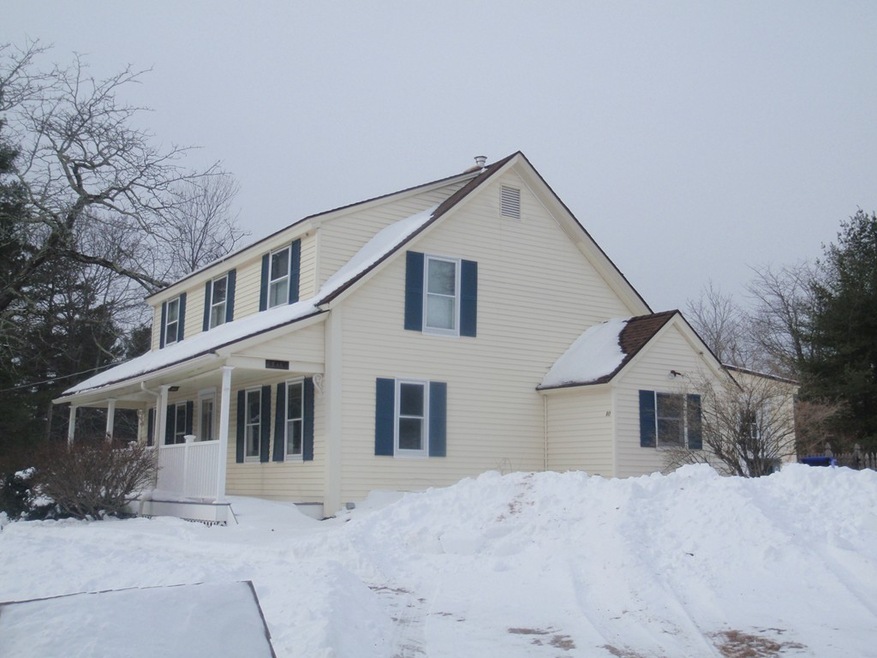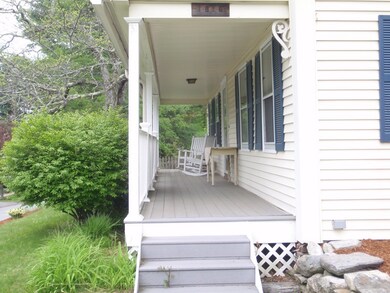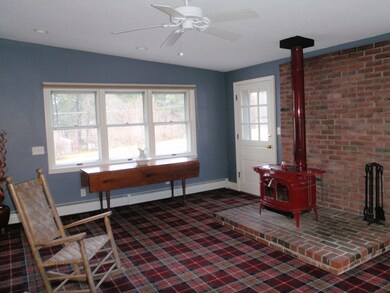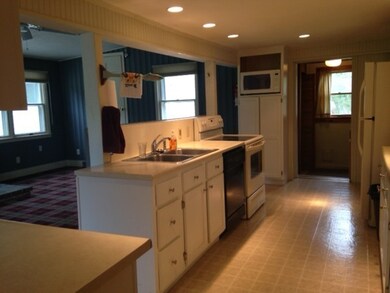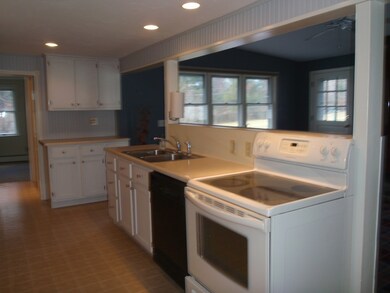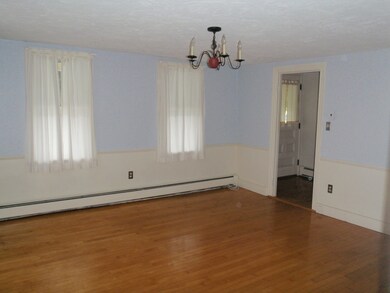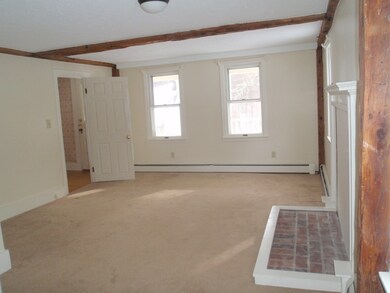
80 Lincoln Ave Holden, MA 01520
Highlights
- Deck
- Wood Flooring
- Porch
- Wachusett Regional High School Rated A-
- Fenced Yard
- Garden
About This Home
As of June 2021Just a stone's throw away from EZ highway & commuting access on a quiet side road sits a Country setting farmhouse on .78 Ac. Featuring: Lovely wide pine & hrdwd flrs, post & beam construction, lg CLEARED & FENCED bckyrd w/2 sheds and plenty of room for pets/play/gardening all on the Worcester side of town. Lots of liv space w/fam rm, liv rm & multipurpose dining rm. Many updates & improvements including most walls & ceilings gutted to studs w/all new plumbing, electrical & insulation, 2014 FHW boiler, 2012 roof shingles & fam rm rubber roof, 2012 attic batt & fam rm ceiling insulation, 2011 front porch composite decking, 2009 elec panel, 2008 kitchen remodel, 2006 oversized rear composite deck (875 sq ft). Town wtr/swr, wood stove, front farmer's porch, separate 1st flr laundry rm, 1st flr living rm has closet and can be used as a bedroom. Come experience this entertainment friendly home w/ sunny fenced meadow for your backyard!
Home Details
Home Type
- Single Family
Est. Annual Taxes
- $6,157
Year Built
- Built in 1816
Lot Details
- Year Round Access
- Fenced Yard
- Stone Wall
- Sprinkler System
- Garden
- Property is zoned R20
Kitchen
- Range
- Microwave
- Dishwasher
Flooring
- Wood
- Pine Flooring
- Wall to Wall Carpet
- Vinyl
Outdoor Features
- Deck
- Storage Shed
- Porch
Utilities
- Wood Insert Heater
- Hot Water Baseboard Heater
- Heating System Uses Oil
- Water Holding Tank
- Oil Water Heater
- Cable TV Available
Additional Features
- Basement
Ownership History
Purchase Details
Home Financials for this Owner
Home Financials are based on the most recent Mortgage that was taken out on this home.Purchase Details
Home Financials for this Owner
Home Financials are based on the most recent Mortgage that was taken out on this home.Purchase Details
Similar Homes in the area
Home Values in the Area
Average Home Value in this Area
Purchase History
| Date | Type | Sale Price | Title Company |
|---|---|---|---|
| Not Resolvable | $400,000 | None Available | |
| Not Resolvable | $295,000 | -- | |
| Deed | -- | -- |
Mortgage History
| Date | Status | Loan Amount | Loan Type |
|---|---|---|---|
| Open | $345,000 | Purchase Money Mortgage | |
| Closed | $345,000 | Purchase Money Mortgage | |
| Previous Owner | $280,250 | New Conventional | |
| Previous Owner | $156,000 | Stand Alone Refi Refinance Of Original Loan | |
| Previous Owner | $60,900 | No Value Available |
Property History
| Date | Event | Price | Change | Sq Ft Price |
|---|---|---|---|---|
| 06/17/2021 06/17/21 | Sold | $400,000 | +6.7% | $209 / Sq Ft |
| 03/16/2021 03/16/21 | Pending | -- | -- | -- |
| 03/11/2021 03/11/21 | For Sale | $374,900 | +27.1% | $196 / Sq Ft |
| 02/28/2018 02/28/18 | Sold | $295,000 | +3.5% | $141 / Sq Ft |
| 01/15/2018 01/15/18 | Pending | -- | -- | -- |
| 01/08/2018 01/08/18 | For Sale | $284,900 | -- | $136 / Sq Ft |
Tax History Compared to Growth
Tax History
| Year | Tax Paid | Tax Assessment Tax Assessment Total Assessment is a certain percentage of the fair market value that is determined by local assessors to be the total taxable value of land and additions on the property. | Land | Improvement |
|---|---|---|---|---|
| 2025 | $6,157 | $444,200 | $174,300 | $269,900 |
| 2024 | $5,835 | $412,400 | $169,000 | $243,400 |
| 2023 | $5,485 | $365,900 | $147,000 | $218,900 |
| 2022 | $5,221 | $315,300 | $114,800 | $200,500 |
| 2021 | $5,074 | $291,600 | $109,400 | $182,200 |
| 2020 | $4,840 | $284,700 | $104,100 | $180,600 |
| 2019 | $4,675 | $267,900 | $104,100 | $163,800 |
| 2018 | $4,656 | $264,400 | $99,200 | $165,200 |
| 2017 | $4,966 | $282,300 | $99,200 | $183,100 |
| 2016 | $4,656 | $269,900 | $94,500 | $175,400 |
| 2015 | $4,751 | $262,200 | $94,500 | $167,700 |
| 2014 | $4,654 | $262,200 | $94,500 | $167,700 |
Agents Affiliated with this Home
-

Seller's Agent in 2021
Deanna Faucher
Lamacchia Realty, Inc.
(508) 425-7372
10 in this area
153 Total Sales
-

Buyer's Agent in 2021
Kayla Nault
Central Mass Real Estate
(978) 833-8198
2 in this area
115 Total Sales
-

Seller's Agent in 2018
Dianne Zottoli
Holden Realty Inc.
(508) 450-3400
27 in this area
46 Total Sales
Map
Source: MLS Property Information Network (MLS PIN)
MLS Number: 72268806
APN: HOLD-000188-000000-000028
- 58 Wilde Willow Dr
- 142 Blair Dr
- 160 Shrewsbury St
- 335 Chapel St
- 314 Main St
- 8 (Lot 1) Holmes Dr
- 69 Sherwood Hill Dr
- 1904 Oakwood St Unit 1904
- 20 Harold St
- 20 Driftwood Dr
- 33 Tea Party Cir Unit 33
- 45 Tea Party Cir Unit 37125464
- 252 Holden St
- 1903 Oakwood St Unit 1903
- 161 Parker Ave
- 17 Birch Ave
- 9 Holmes Dr
- 84 Wyoming Dr
- 7 Holmes Dr
- 622 Shrewsbury St
