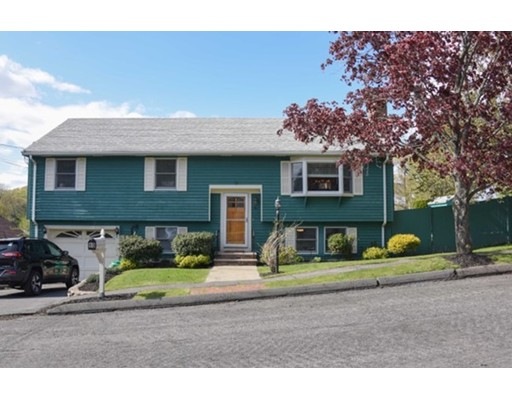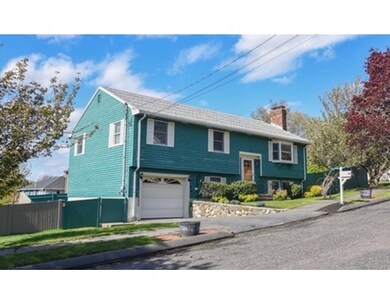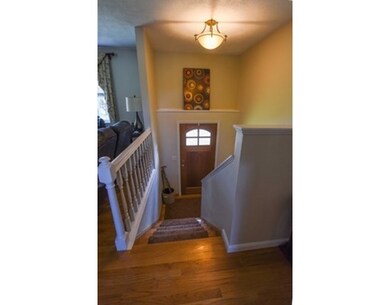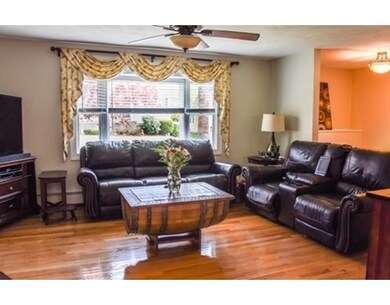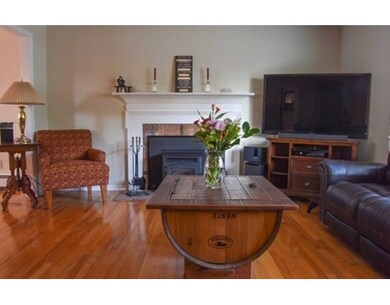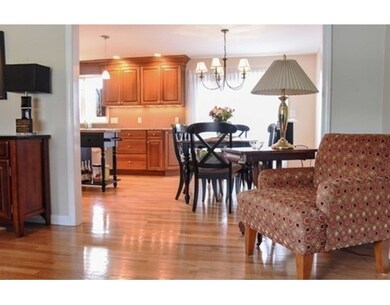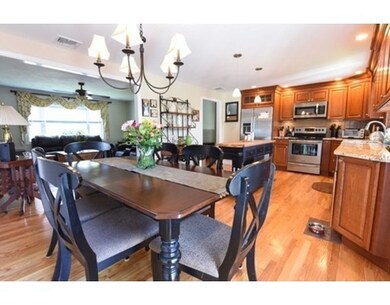
80 Maplewood Rd Lynn, MA 01904
Fays Estate NeighborhoodAbout This Home
As of March 2024Meticulously maintained custom built split level home w/so many updates.Simply walking into this gracious home you immediately feel the pride of ownership. The beautiful kitchen has cabinets custom made by Medallion Cabinetry, granite counters & new stainless steel appliances. Additional updates include 200 amp electrical, new bathrms & central AC. Gleaming hardwood floors cover most of the upper level w/a new pellet stove in the bright & sunny LR. The open floor plan allows for an easy flow into the DR w/sliders leading out to new deck & large flat fenced backyard; great for summer barbecues & entertaining. The new main level bathrm features a large tiled shower, which can be accessed from the hallway & master bedroom. All three bedrooms are generous in size w/the master offering his & her closets! Enjoy quiet time in the lower level FR & adjacent work room w/access to the manicured backyard. Full bath & Laundry complete the lower LL. One car garage. This home has so much to offer!
Home Details
Home Type
Single Family
Est. Annual Taxes
$6,472
Year Built
1985
Lot Details
0
Listing Details
- Lot Description: Fenced/Enclosed, Level
- Property Type: Single Family
- Other Agent: 1.00
- Special Features: None
- Property Sub Type: Detached
- Year Built: 1985
Interior Features
- Appliances: Range, Dishwasher, Disposal, Refrigerator
- Fireplaces: 1
- Has Basement: Yes
- Fireplaces: 1
- Primary Bathroom: Yes
- Number of Rooms: 8
- Amenities: Public Transportation, Public School
- Electric: 200 Amps
- Flooring: Wall to Wall Carpet, Hardwood
- Insulation: Fiberglass, Blown In
- Basement: Full, Finished
- Bedroom 2: Second Floor
- Bedroom 3: Second Floor
- Bathroom #1: Second Floor
- Bathroom #2: First Floor
- Kitchen: Second Floor
- Laundry Room: First Floor
- Living Room: Second Floor
- Master Bedroom: Second Floor
- Master Bedroom Description: Bathroom - Full, Closet/Cabinets - Custom Built, Flooring - Wall to Wall Carpet
- Dining Room: Second Floor
- Family Room: First Floor
- Oth1 Room Name: Workshop
- Oth1 Dscrp: Closet
Exterior Features
- Roof: Asphalt/Fiberglass Shingles
- Construction: Frame
- Exterior: Wood
- Exterior Features: Deck - Wood, Storage Shed, Sprinkler System, Screens, Fenced Yard
- Foundation: Poured Concrete
Garage/Parking
- Garage Parking: Attached, Under
- Garage Spaces: 1
- Parking: Off-Street
- Parking Spaces: 2
Utilities
- Cooling: Central Air
- Heating: Hot Water Baseboard, Oil
- Cooling Zones: 1
- Heat Zones: 3
- Hot Water: Oil, Tank, Separate Booster
- Utility Connections: for Electric Range, for Electric Oven, for Electric Dryer
- Sewer: City/Town Sewer
- Water: City/Town Water
Lot Info
- Zoning: R1
Multi Family
- Foundation: 26*46
Ownership History
Purchase Details
Similar Homes in the area
Home Values in the Area
Average Home Value in this Area
Purchase History
| Date | Type | Sale Price | Title Company |
|---|---|---|---|
| Quit Claim Deed | -- | -- |
Mortgage History
| Date | Status | Loan Amount | Loan Type |
|---|---|---|---|
| Open | $300,000 | Credit Line Revolving | |
| Closed | $185,000 | New Conventional | |
| Previous Owner | $299,500 | No Value Available | |
| Previous Owner | $302,000 | No Value Available | |
| Previous Owner | $120,000 | No Value Available | |
| Previous Owner | $120,000 | No Value Available | |
| Previous Owner | $25,000 | No Value Available | |
| Previous Owner | $10,000 | No Value Available | |
| Previous Owner | $106,000 | No Value Available | |
| Previous Owner | $15,000 | No Value Available | |
| Previous Owner | $95,000 | No Value Available |
Property History
| Date | Event | Price | Change | Sq Ft Price |
|---|---|---|---|---|
| 03/27/2024 03/27/24 | Sold | $675,000 | -1.5% | $373 / Sq Ft |
| 01/28/2024 01/28/24 | Pending | -- | -- | -- |
| 01/13/2024 01/13/24 | For Sale | $685,000 | +77.9% | $379 / Sq Ft |
| 06/30/2016 06/30/16 | Sold | $385,000 | +5.5% | $213 / Sq Ft |
| 05/24/2016 05/24/16 | Pending | -- | -- | -- |
| 05/18/2016 05/18/16 | For Sale | $365,000 | +7.4% | $202 / Sq Ft |
| 01/18/2014 01/18/14 | Sold | $340,000 | 0.0% | $188 / Sq Ft |
| 12/01/2013 12/01/13 | Off Market | $340,000 | -- | -- |
| 10/25/2013 10/25/13 | Price Changed | $345,900 | -0.6% | $191 / Sq Ft |
| 10/12/2013 10/12/13 | Price Changed | $347,900 | -0.6% | $192 / Sq Ft |
| 09/14/2013 09/14/13 | For Sale | $349,900 | -- | $194 / Sq Ft |
Tax History Compared to Growth
Tax History
| Year | Tax Paid | Tax Assessment Tax Assessment Total Assessment is a certain percentage of the fair market value that is determined by local assessors to be the total taxable value of land and additions on the property. | Land | Improvement |
|---|---|---|---|---|
| 2025 | $6,472 | $624,700 | $213,000 | $411,700 |
| 2024 | $6,522 | $619,400 | $204,300 | $415,100 |
| 2023 | $6,264 | $561,800 | $194,100 | $367,700 |
| 2022 | $6,234 | $501,500 | $161,300 | $340,200 |
| 2021 | $5,943 | $456,100 | $146,400 | $309,700 |
| 2020 | $5,908 | $440,900 | $149,700 | $291,200 |
| 2019 | $5,993 | $419,100 | $142,800 | $276,300 |
| 2018 | $5,469 | $361,000 | $139,600 | $221,400 |
| 2017 | $5,235 | $335,600 | $124,300 | $211,300 |
| 2016 | $5,199 | $321,300 | $107,200 | $214,100 |
| 2015 | $4,655 | $277,900 | $105,800 | $172,100 |
Agents Affiliated with this Home
-

Seller's Agent in 2024
Andy DeVries
East Key Realty
(603) 930-8745
1 in this area
19 Total Sales
-

Buyer's Agent in 2024
Olga Rotaru
Laer Realty
(857) 373-9257
1 in this area
45 Total Sales
-

Seller's Agent in 2016
Susan Sinrich
Conway - Swampscott
(978) 265-3744
2 in this area
79 Total Sales
-
R
Buyer's Agent in 2016
Ryan Newhall
Newhall Real Estate
(781) 710-0554
35 Total Sales
-

Seller's Agent in 2014
Rich Powers
Toner Real Estate, LLC
(781) 608-6628
1 in this area
115 Total Sales
-
E
Buyer's Agent in 2014
Evelyn Kennedy
Kennedy Real Estate Group
Map
Source: MLS Property Information Network (MLS PIN)
MLS Number: 72008233
APN: LYNN-000099-000151-000045
- 95 Maplewood Rd
- 24 Beliveau Dr
- 28 Atkins Ave Unit 1
- 31 Atkins Ave
- 17 Ledgemont Ln
- 134 Edgemere Rd
- 10 Atkins Ave
- 26 Fellsmere St
- 53 Kelly Ln
- 29 Kelly Ln
- 56 Kelly Ln
- 156 Euclid Ave
- 77 Western Ave
- 47 Rockdale Ave
- 11 Wentworth Place
- 62 Rockdale Ave
- 39 President St
- 8 Manning Rd
- 20 Saratoga St
- 80 Clairmont St
