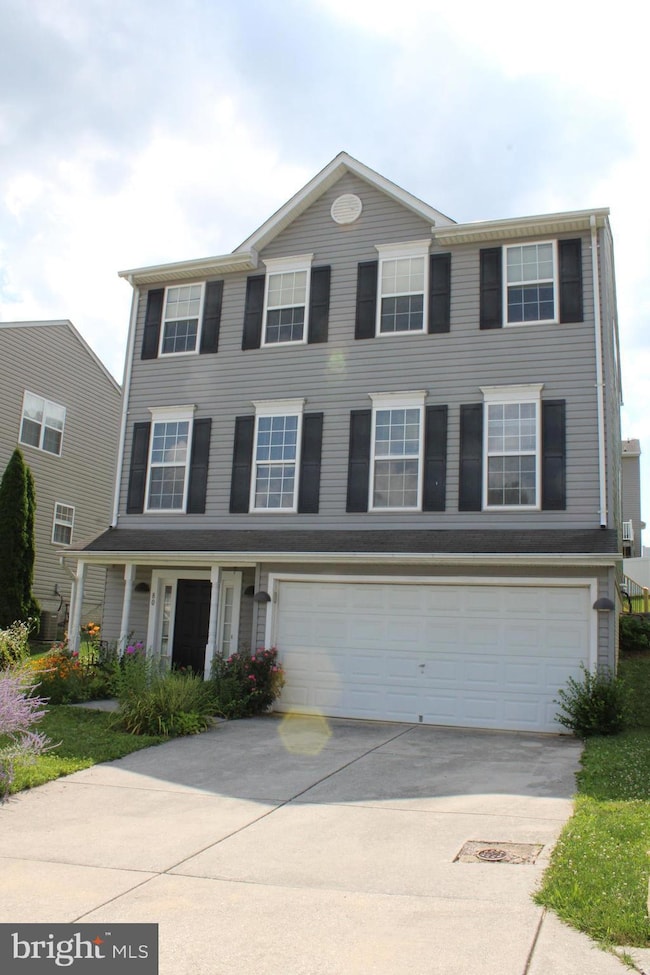80 Menlena Cir Hanover, PA 17331
Estimated payment $2,454/month
Highlights
- Colonial Architecture
- Family Room Off Kitchen
- Eat-In Kitchen
- No HOA
- 2 Car Attached Garage
- Soaking Tub
About This Home
HUGE PRICE REDUCTION, SELLER EAGER TO SELL! This Home is Move in Ready with no expense spared! Spacious 4 Bedroom 2 Full and 2 Half Baths with brand new floors, carpet, paint and recessed lighting through out. New roof with 50 year material warranty! Newly remodeled kitchen, brand new dishwasher, barely used appliances, with 1/2 bath on Main floor. Brand new slider with levered blinds, newly added rear deck overlooking backyard, perfect for grilling and bird watching. Open concept living/dinning room area with new blinds on main floor. Master bath features an oversized soaking tub with stand up shower and double vanity. Master bedroom includes spacious walk-in closet. Additional full bath on upper floor. Basement/entry level features 1/2 bath and man cave, which includes custom built in bar and TV cabinetry. Additional storage room attached. All you need is a pool table and flooring to finish this dream room! Best feature: NO HOA. Come see all the brand new features this gorgeous house has to offer today!
Listing Agent
(717) 880-4034 alicia@somgmt.com Southern Management Rentals License #AB069442 Listed on: 07/14/2025
Home Details
Home Type
- Single Family
Est. Annual Taxes
- $6,286
Year Built
- Built in 2004
Lot Details
- 5,001 Sq Ft Lot
- Property is in excellent condition
Parking
- 2 Car Attached Garage
- Front Facing Garage
- Driveway
Home Design
- Colonial Architecture
- Slab Foundation
- Poured Concrete
- Aluminum Siding
- Vinyl Siding
Interior Spaces
- Property has 3 Levels
- Wet Bar
- Ceiling Fan
- Recessed Lighting
- Family Room Off Kitchen
- Carpet
Kitchen
- Eat-In Kitchen
- Gas Oven or Range
- Built-In Microwave
- Dishwasher
Bedrooms and Bathrooms
- 4 Bedrooms
- Walk-In Closet
- Soaking Tub
Laundry
- Washer
- Gas Dryer
Partially Finished Basement
- Garage Access
- Front Basement Entry
Utilities
- Forced Air Heating and Cooling System
- Natural Gas Water Heater
Community Details
- No Home Owners Association
- West Manheim Twp Subdivision
Listing and Financial Details
- Tax Lot 0123
- Assessor Parcel Number 52-000-14-0123-00-00000
Map
Home Values in the Area
Average Home Value in this Area
Tax History
| Year | Tax Paid | Tax Assessment Tax Assessment Total Assessment is a certain percentage of the fair market value that is determined by local assessors to be the total taxable value of land and additions on the property. | Land | Improvement |
|---|---|---|---|---|
| 2025 | $6,286 | $188,210 | $45,000 | $143,210 |
| 2024 | $6,286 | $188,210 | $45,000 | $143,210 |
| 2023 | $6,173 | $188,210 | $45,000 | $143,210 |
| 2022 | $6,077 | $188,210 | $45,000 | $143,210 |
| 2021 | $5,801 | $188,210 | $45,000 | $143,210 |
| 2020 | $5,801 | $188,210 | $45,000 | $143,210 |
| 2019 | $5,690 | $188,210 | $45,000 | $143,210 |
| 2018 | $5,595 | $188,210 | $45,000 | $143,210 |
| 2017 | $5,486 | $188,210 | $45,000 | $143,210 |
| 2016 | $0 | $188,210 | $45,000 | $143,210 |
| 2015 | -- | $188,210 | $45,000 | $143,210 |
| 2014 | -- | $188,210 | $45,000 | $143,210 |
Property History
| Date | Event | Price | List to Sale | Price per Sq Ft |
|---|---|---|---|---|
| 10/10/2025 10/10/25 | Pending | -- | -- | -- |
| 10/10/2025 10/10/25 | Price Changed | $365,000 | +4.6% | $152 / Sq Ft |
| 08/13/2025 08/13/25 | Price Changed | $349,000 | -10.3% | $145 / Sq Ft |
| 07/25/2025 07/25/25 | Price Changed | $389,000 | -2.5% | $162 / Sq Ft |
| 07/14/2025 07/14/25 | For Sale | $399,000 | -- | $166 / Sq Ft |
Purchase History
| Date | Type | Sale Price | Title Company |
|---|---|---|---|
| Corporate Deed | $149,000 | None Available | |
| Sheriffs Deed | $2,967 | None Available | |
| Deed | $225,900 | Residential Title & Escrow C | |
| Deed | $308,744 | Residential Title & Escrow C |
Mortgage History
| Date | Status | Loan Amount | Loan Type |
|---|---|---|---|
| Open | $152,203 | VA | |
| Previous Owner | $213,650 | Balloon |
Source: Bright MLS
MLS Number: PAYK2085862
APN: 52-000-14-0123.00-00000
- 1425 Wanda Dr
- 71 Menlena Cir
- 1414 Wanda Dr
- 1451 Wanda Dr
- 240 Ridge View Ln Unit 37
- 225 Ridge View Ln
- 256 Ridge View Ln Unit 41
- 260 Ridge View Ln Unit 42
- 15 Gladys Ct
- 129 Coastal Dr Unit 71
- 133 Coastal Dr Unit 72
- 276 Ridgeview Ln Unit 46
- 271 Ridge View Ln Unit 51
- 279 Ridgeview Ln Unit 49
- 1270 Wanda Dr
- 30 Allen Dr
- 40 Allen Dr
- 27 Arlene Ct
- 110 Sara Ln
- 62 Allen Dr







