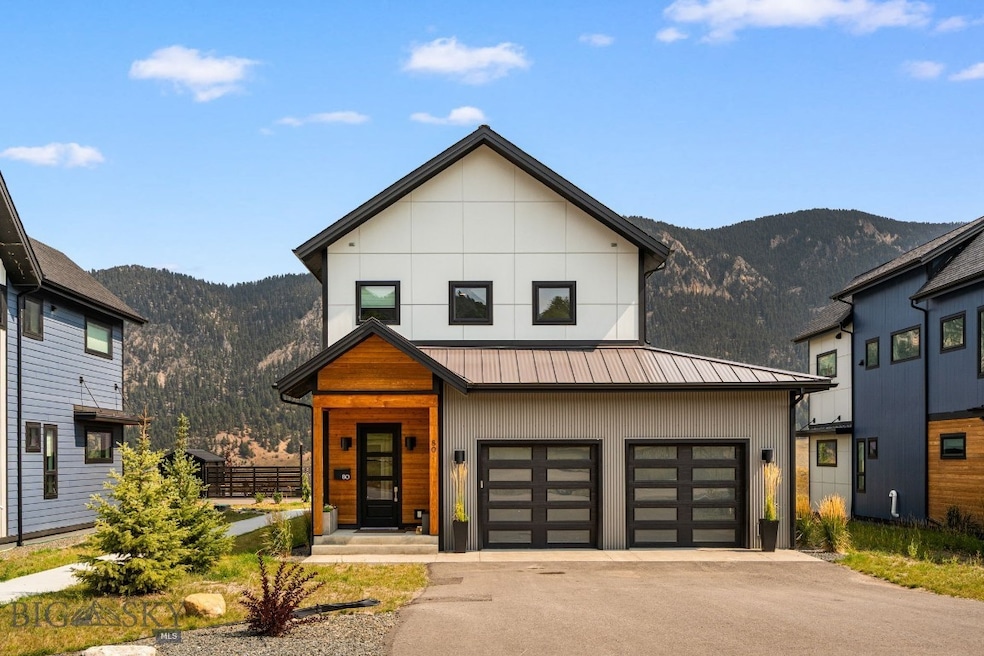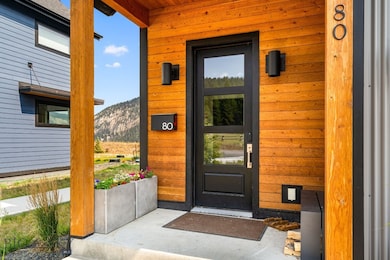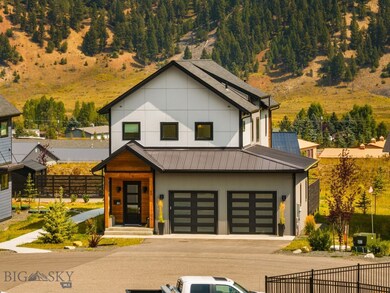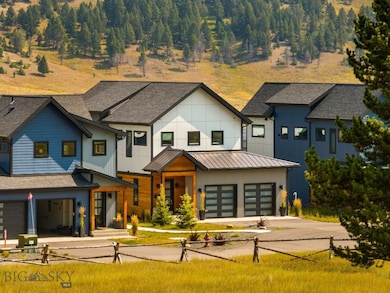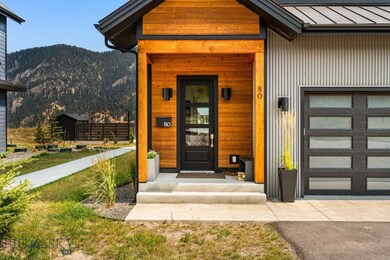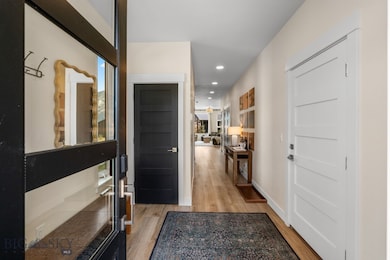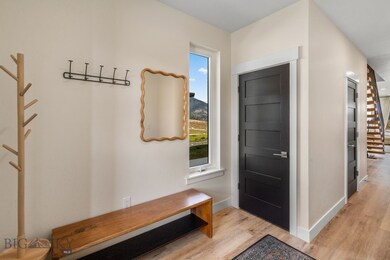80 Misty Mountain Ct Unit 80 Gallatin Gateway, MT 59730
Big Sky NeighborhoodEstimated payment $8,699/month
Highlights
- Custom Home
- Mountain View
- Deck
- Lone Peak High School Rated 10
- Clubhouse
- Engineered Wood Flooring
About This Home
Tucked within the exclusive ten-home Aspects community, 80 Misty Mountain Ct offers a fully furnished modern mountain retreat designed for both luxury and functionality. With three bedrooms, each with its own ensuite bath, this residence provides comfort and privacy for family and guests alike. The vaulted great room showcases an open living, dining, and kitchen layout framed by expansive windows, while a convenient main-level powder room adds ease for entertaining.The chef’s kitchen is equipped with stainless GE Café appliances, solid-surface countertops, and ample storage, blending everyday convenience with elevated design. The private primary suite features a walk-in closet, spa-like bath, and direct patio access.As one of only five homes in Aspects with a private hot tub, this residence also includes a covered deck, offering year-round outdoor living. An oversized two-car garage with gear storage, a dedicated laundry space, and year-round climate control with forced-air heating and central A/C complete the thoughtful layout.Residents of Aspects enjoy access to community amenities including walking paths, outdoor firepits, a private sauna, and the Canteen gathering space. Low HOA dues cover snow removal and common area upkeep, while an exclusive rental program provides flexibility and income potential. Optional rental program provides flexibility and income potential. Over the last 12 months, each unit in the rental program generated an average of $110,000 in total revenue." Located just 10 miles from Big Sky Resort and 50 minutes from Yellowstone National Park, 80 Misty Mountain Ct delivers the perfect balance of privacy, recreation, and convenience in the heart of Big Sky country.
Property Details
Home Type
- Condominium
Est. Annual Taxes
- $3,521
Year Built
- Built in 2021
Lot Details
- South Facing Home
- Cross Fenced
HOA Fees
- $500 Monthly HOA Fees
Parking
- 2 Car Attached Garage
- Garage Door Opener
Home Design
- Custom Home
- Shingle Roof
- Asphalt Roof
- Modular or Manufactured Materials
Interior Spaces
- 2,171 Sq Ft Home
- 2-Story Property
- Window Treatments
- Living Room
- Dining Room
- Mountain Views
Kitchen
- Range
- Microwave
- Dishwasher
- Disposal
Flooring
- Engineered Wood
- Partially Carpeted
- Tile
Bedrooms and Bathrooms
- 3 Bedrooms
- Walk-In Closet
Laundry
- Laundry Room
- Dryer
- Washer
Outdoor Features
- Deck
- Patio
Utilities
- Forced Air Heating and Cooling System
- Heating System Uses Propane
- Propane
Listing and Financial Details
- Assessor Parcel Number RLF86329
Community Details
Overview
- Association fees include ground maintenance, maintenance structure, snow removal
- Blackfoot Hills Subdivision
Amenities
- Sauna
- Clubhouse
Recreation
- Trails
Map
Home Values in the Area
Average Home Value in this Area
Property History
| Date | Event | Price | List to Sale | Price per Sq Ft |
|---|---|---|---|---|
| 08/29/2025 08/29/25 | For Sale | $1,500,000 | -- | $691 / Sq Ft |
Source: Big Sky Country MLS
MLS Number: 405315
- 200 Misty Mountain Ct
- 100 Misty Mountain Ct Unit 100
- 90 Misty Mountain Ct Unit 90
- Lot 30 Colters Run Loop
- Lot 18 Colters Run Loop
- Lot 32 Colters Run Loop
- Lot 29 Colters Run Loop
- Lot 28 Colters Run Loop
- Lot 31 Colters Run Loop
- 330 Stellar Jay Way
- TBD Sawtooth Rd Unit Lot 21
- 775 Colters Run Loop Unit Lot 26
- 715 Colters Run Loop
- Lot 2 Riverview Ln
- 141 Black Wolf Ridge
- 238 Great Gray Hollow
- 37 Talus Trail
- 60 Big Sky Resort Rd
- 60 Big Sky Resort Rd Unit 10,314
- 60 Big Sky Resort Rd Unit 10612
- 4 Lower Saddle Ridge Rd Unit ID1255680P
- 7 Saddle Ridge Rd Unit ID1255647P
- 5 Wildwood Rd W Unit ID1255729P
- 5 Wildwood Rd W Unit ID1255715P
- 6 Silver Peaks Dr Unit ID1255665P
- 1 Saddle Ridge Rd Unit ID1255672P
- 12 Silver Star Dr Unit ID1255709P
- c4 Saddle Ridge Rd Unit ID1255719P
- c4 Saddle Ridge Rd Unit ID1255682P
- 13 Saddle Ridge Rd Unit ID1255676P
- 12 Wildwood Rd W Unit ID1255679P
- 17 Saddle Ridge Rd Unit ID1255663P
- 8 Diversion Ln Unit ID1255718P
- 66 Mountain Loop Rd Unit ID1255707P
- 66 Mountain Loop Rd Unit ID1255711P
- 4 Lodgeside Way Unit ID1255651P
- 19 Lakewood Dr Unit ID1255717P
- 3 Cowboy Heaven Spur Rd Unit ID1255716P
- 17 Lakewood Dr Unit ID1255724P
- 4 Full Moon Rd Unit ID1255694P
