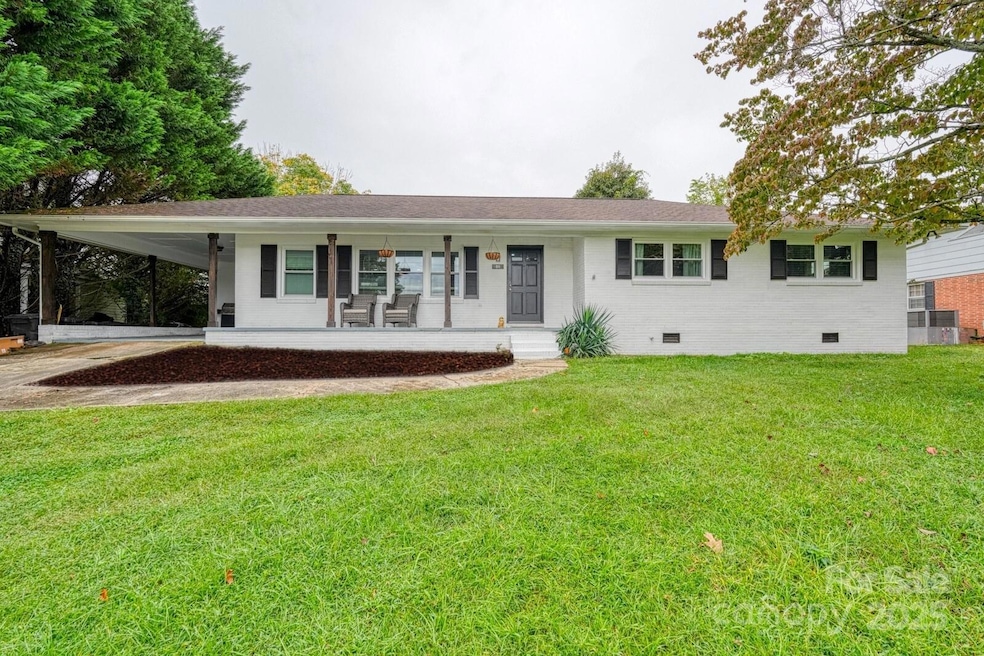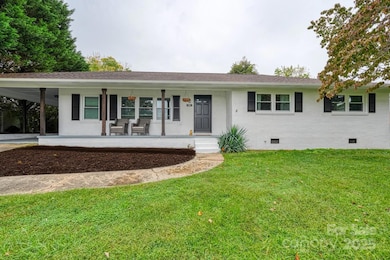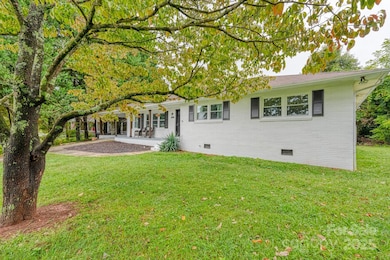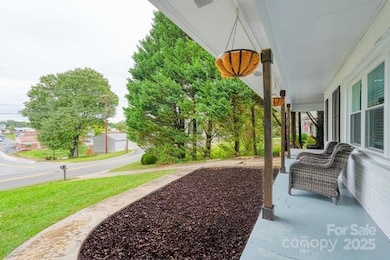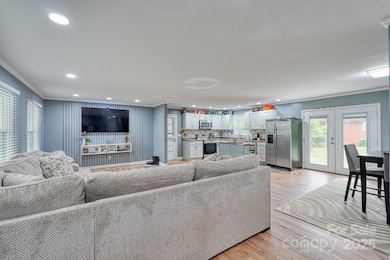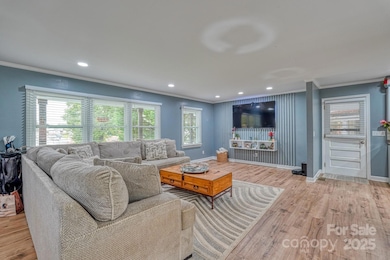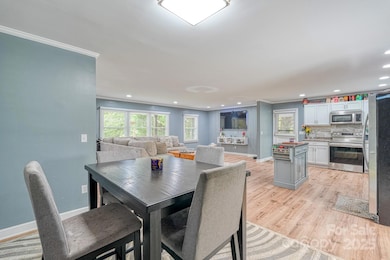80 Morgan St Marion, NC 28752
Estimated payment $1,684/month
Highlights
- Open Floorplan
- No HOA
- French Doors
- Ranch Style House
- Covered Patio or Porch
- Shed
About This Home
**** OPEN HOUSE SATURDAY, OCTOBER 18th*****
*** 12PM - 2PM***
Welcome to your next chapter in the heart of historic downtown Marion!
This classic 3-bedroom, 2-bathroom brick rancher has been lovingly cared for, and as the current family begins to outgrow it, the home is ready to start its next journey with you.
Step inside to find an open-concept layout filled with natural light, a cozy flow that makes gathering effortless. The primary suite offers a private bathroom, while the additional bedrooms provide plenty of flexibility.
The home sits beautifully on its lot, offering both a welcoming front yard and a spacious backyard — perfect for gardening, play, or simply relaxing.
Best of all, this home places you within walking distance to Marion’s vibrant downtown. Stroll to shops, restaurants, and cafes, or enjoy the town’s festivals, farmers' market, and community events that make this historic area so special.
This home is ready to welcome its next owner — could that be yours?
Listing Agent
Asheworth Group WNC Real Estate LLC Brokerage Email: thomasworley93@gmail.com License #323254 Listed on: 10/02/2025
Home Details
Home Type
- Single Family
Year Built
- Built in 1969
Home Design
- Ranch Style House
- Architectural Shingle Roof
- Four Sided Brick Exterior Elevation
Interior Spaces
- 1,564 Sq Ft Home
- Open Floorplan
- French Doors
- Vinyl Flooring
- Crawl Space
Kitchen
- Oven
- Kitchen Island
Bedrooms and Bathrooms
- 3 Main Level Bedrooms
- 2 Full Bathrooms
Parking
- 1 Attached Carport Space
- Driveway
Outdoor Features
- Covered Patio or Porch
- Shed
Additional Features
- Property is zoned R1 Single-Family Resident
- Central Heating and Cooling System
Community Details
- No Home Owners Association
Listing and Financial Details
- Assessor Parcel Number 1701-65-2868
Map
Home Values in the Area
Average Home Value in this Area
Tax History
| Year | Tax Paid | Tax Assessment Tax Assessment Total Assessment is a certain percentage of the fair market value that is determined by local assessors to be the total taxable value of land and additions on the property. | Land | Improvement |
|---|---|---|---|---|
| 2025 | $762 | $127,440 | $30,000 | $97,440 |
| 2024 | $762 | $127,440 | $30,000 | $97,440 |
| 2023 | $762 | $127,440 | $30,000 | $97,440 |
| 2022 | $721 | $118,560 | $25,000 | $93,560 |
| 2021 | $721 | $118,560 | $25,000 | $93,560 |
| 2020 | $733 | $118,560 | $0 | $0 |
| 2019 | $733 | $97,850 | $0 | $0 |
| 2017 | $568 | $97,850 | $0 | $0 |
| 2016 | $568 | $97,850 | $20,000 | $77,850 |
| 2014 | $558 | $97,850 | $20,000 | $77,850 |
| 2013 | -- | $97,850 | $20,000 | $77,850 |
Property History
| Date | Event | Price | List to Sale | Price per Sq Ft | Prior Sale |
|---|---|---|---|---|---|
| 10/15/2025 10/15/25 | Price Changed | $309,999 | -4.6% | $198 / Sq Ft | |
| 10/02/2025 10/02/25 | For Sale | $324,999 | +15.2% | $208 / Sq Ft | |
| 04/24/2024 04/24/24 | Sold | $282,000 | -4.4% | $182 / Sq Ft | View Prior Sale |
| 02/29/2024 02/29/24 | Price Changed | $295,000 | -1.6% | $190 / Sq Ft | |
| 11/27/2023 11/27/23 | For Sale | $299,900 | -- | $193 / Sq Ft |
Purchase History
| Date | Type | Sale Price | Title Company |
|---|---|---|---|
| Warranty Deed | $282,000 | None Listed On Document | |
| Warranty Deed | $100,000 | None Available |
Mortgage History
| Date | Status | Loan Amount | Loan Type |
|---|---|---|---|
| Open | $253,800 | New Conventional |
Source: Canopy MLS (Canopy Realtor® Association)
MLS Number: 4308644
APN: 1701-11-65-2868
- 175 Blue Ridge St
- 300 Morgan St
- 584 Rutherford Rd
- TBD Kathleen Park St
- 36 & 50 Catawba Ave
- 634 Rutherford Rd
- 390 Forest Heights Dr
- 141 N Madison St
- 40 Alabama Ave
- Lot 2 U S 221 North Hwy Unit 2
- 99999 U S 221 Hwy N
- 99999 Thole St
- 150 Hoyle St Unit 7
- 19 Thole St
- 16 Hoyle St Unit 16
- 12 Hoyle St Unit 12
- 550 N Main St
- 375 Montevista Ave
- 200 Woodland Dr
- 329 Morehead Rd
- 556 E Yancey St
- 63 Lynn Dr
- 61 Coyote Dr
- 119 Coyote Dr
- 1559 Old Highway 10 E Unit 46
- 49 Bayshore Dr Unit 49 A
- 49 Bayshore Dr Unit 49 A
- 1967 McKinney Mine Rd
- 1531 Conley Rd
- 2292 W Wade Ave Unit 55
- 2208 Blue Rock Rd
- 315 Golf Course Rd
- 94 Camp Branch Rd
- 242 Falls St
- 118 Ross St Unit A2
- 717 Deep Gap Rd
- 109 Rhyne St
- 112 Swannanoa Ave
- 112 Chepstow Place
- 305 E Union St
