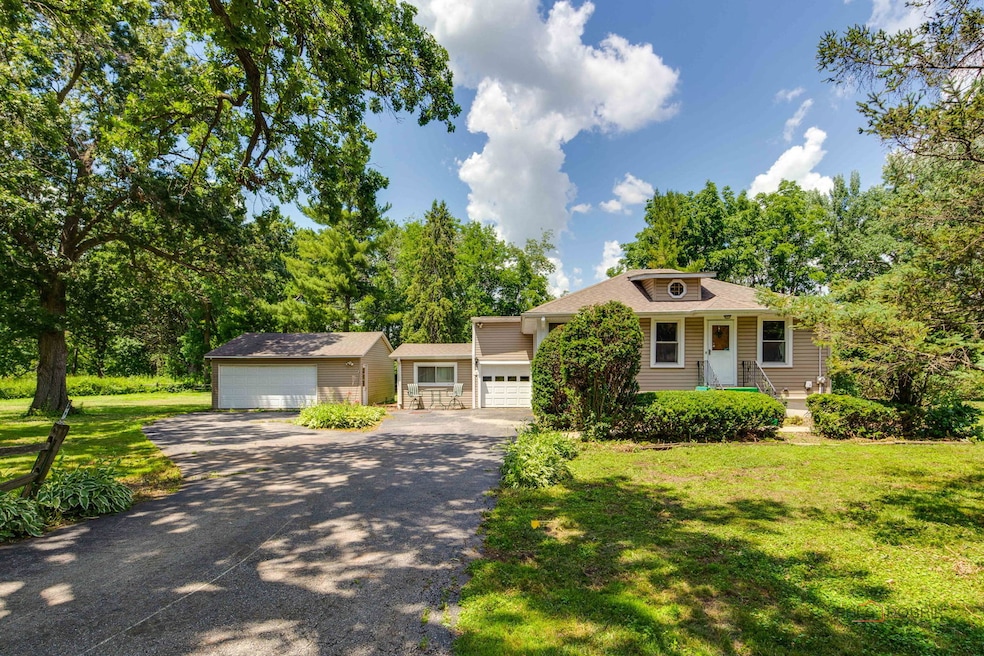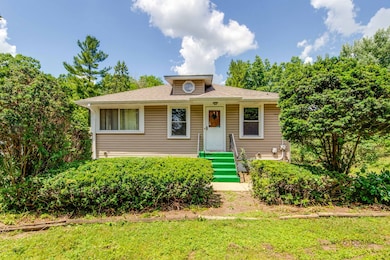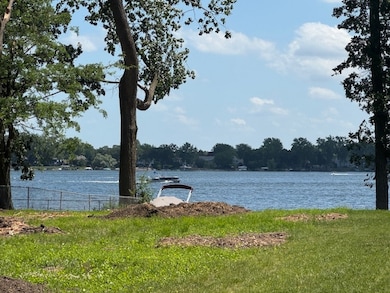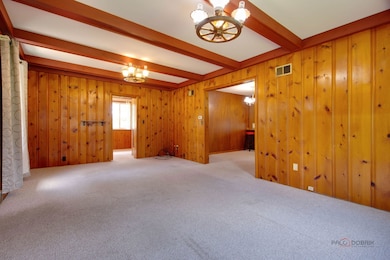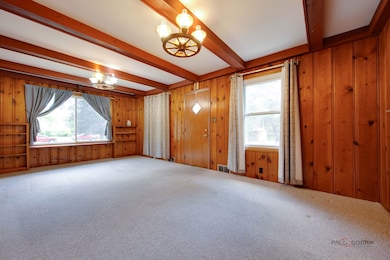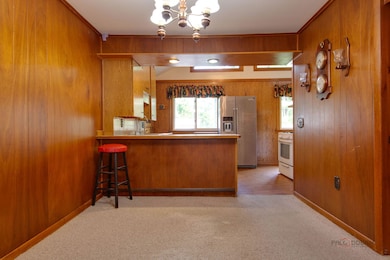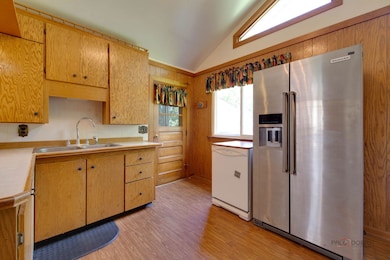80 N Lake Ave Third Lake, IL 60030
Estimated payment $2,333/month
Highlights
- Open Floorplan
- Community Lake
- Recreation Room
- Woodland Elementary School Rated A-
- Property is near a forest
- Wooded Lot
About This Home
Unbeatable Location with Nature at Your Doorstep! Nestled against the scenic Rollins Savanna and the Millennium Trail, and just steps from the shores of Third Lake, this charming home offers an unbeatable setting for outdoor enthusiasts. Whether you're kayaking, hiking, or simply soaking in the serene surroundings, this location delivers peace and natural beauty in abundance. Inside, you'll find a solid home full of rustic charm and thoughtful touches. Rich, authentic knotty pine walls create a warm, inviting atmosphere throughout. The efficient kitchen features vaulted ceilings and a breakfast bar, opening to the dining room and flowing effortlessly into the living area. Bring your renovation ideas! You'll love the vintage character of the pocket doors and the cozy, lower-level family room-complete with a bar and pool table (both included!). Unwind in the screened porch or get creative in the attached 12x17 workshop. Additional highlights include: 24x23 detached garage for your boat, bikes, or gear. Attached garage, Roof and siding new in 2017, Furnace replaced in 2015. This is a fixer-upper, offered as-is; this owner never used the fireplace. Additional Opportunity: Two lots to build on, East and West of the home, are also available if you're looking for more space or future expansion.
Home Details
Home Type
- Single Family
Est. Annual Taxes
- $6,600
Year Built
- Built in 1937
Lot Details
- 0.34 Acre Lot
- Lot Dimensions are 100x150
- Paved or Partially Paved Lot
- Wooded Lot
- Backs to Trees or Woods
Parking
- 3 Car Garage
- Driveway
Home Design
- Ranch Style House
- Block Foundation
- Asphalt Roof
Interior Spaces
- 1,416 Sq Ft Home
- Open Floorplan
- Decorative Fireplace
- Electric Fireplace
- Family Room
- Living Room
- Formal Dining Room
- Recreation Room
- Workshop
- Screened Porch
- Utility Room with Study Area
Kitchen
- Range
- Portable Dishwasher
Flooring
- Carpet
- Vinyl
Bedrooms and Bathrooms
- 3 Bedrooms
- 3 Potential Bedrooms
- Bathroom on Main Level
- 2 Full Bathrooms
- Separate Shower
Laundry
- Laundry Room
- Sink Near Laundry
Basement
- Basement Fills Entire Space Under The House
- Sump Pump
- Fireplace in Basement
- Finished Basement Bathroom
Schools
- Woodland Elementary School
- Woodland Intermediate School
- Grayslake North High School
Utilities
- Forced Air Heating and Cooling System
- Heating System Uses Natural Gas
- Well
Additional Features
- Tideland Water Rights
- Property is near a forest
Community Details
- Ranch
- Community Lake
Listing and Financial Details
- Homeowner Tax Exemptions
Map
Home Values in the Area
Average Home Value in this Area
Tax History
| Year | Tax Paid | Tax Assessment Tax Assessment Total Assessment is a certain percentage of the fair market value that is determined by local assessors to be the total taxable value of land and additions on the property. | Land | Improvement |
|---|---|---|---|---|
| 2024 | $6,292 | $66,222 | $13,399 | $52,823 |
| 2023 | $6,937 | $60,776 | $12,297 | $48,479 |
| 2022 | $6,937 | $66,859 | $14,688 | $52,171 |
| 2021 | $5,375 | $50,334 | $11,773 | $38,561 |
| 2020 | $5,165 | $56,950 | $11,203 | $45,747 |
| 2019 | $5,281 | $57,567 | $10,748 | $46,819 |
| 2018 | $4,861 | $53,930 | $13,717 | $40,213 |
| 2017 | $4,700 | $50,729 | $12,903 | $37,826 |
| 2016 | $4,427 | $46,828 | $11,911 | $34,917 |
| 2015 | $4,148 | $42,781 | $10,882 | $31,899 |
| 2014 | $4,078 | $41,274 | $11,073 | $30,201 |
| 2012 | $4,260 | $43,106 | $11,564 | $31,542 |
Property History
| Date | Event | Price | List to Sale | Price per Sq Ft | Prior Sale |
|---|---|---|---|---|---|
| 08/08/2025 08/08/25 | Pending | -- | -- | -- | |
| 07/08/2025 07/08/25 | For Sale | $340,000 | +39.4% | $240 / Sq Ft | |
| 01/08/2021 01/08/21 | Sold | $243,900 | 0.0% | $172 / Sq Ft | View Prior Sale |
| 12/11/2020 12/11/20 | Pending | -- | -- | -- | |
| 12/06/2020 12/06/20 | For Sale | $243,900 | -- | $172 / Sq Ft |
Purchase History
| Date | Type | Sale Price | Title Company |
|---|---|---|---|
| Executors Deed | $300,000 | Chicago Title |
Source: Midwest Real Estate Data (MRED)
MLS Number: 12400005
APN: 06-13-301-024
- 303 Mainsail Dr
- 968 Knowles Rd
- 1130 Laurel Ln
- 35697 N US Highway 45
- 34871 N Lake Shore Dr
- 19151 W Grand Ave
- 7943 Dada Dr
- 272 Enfield Ln
- 1045 Manchester Cir
- 1491 Greystone Dr
- 2346 Ashbrook Ln
- 1094 Vista Dr
- 19414 W Grand Ave
- 36225 N Us Highway 45
- 7736 Geneva Dr
- 20295 W Washington St
- 873 Essex Cir
- 1333 Belle Haven Dr
- 699 Snow Cap Ct
- 1501 Belle Haven Dr
