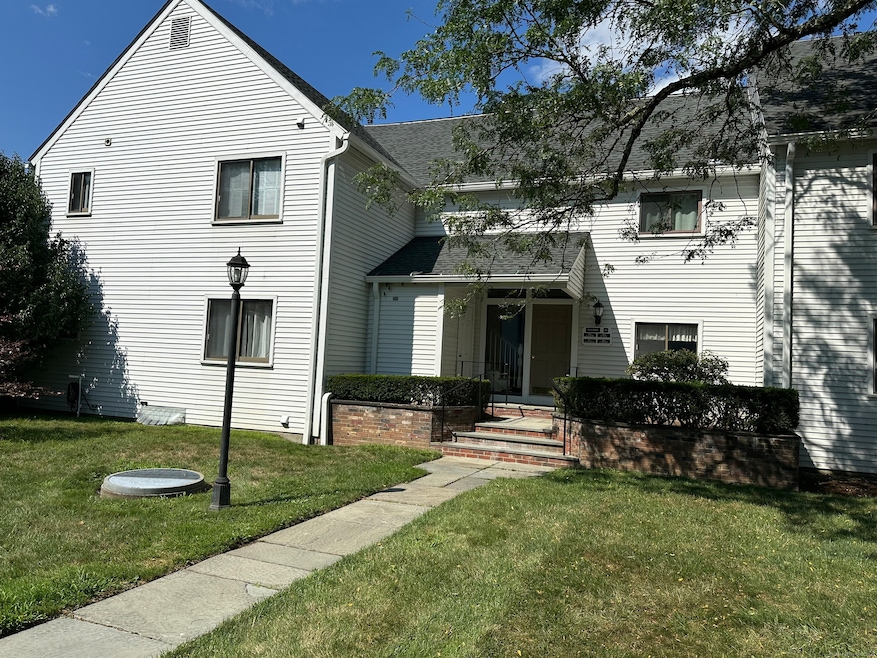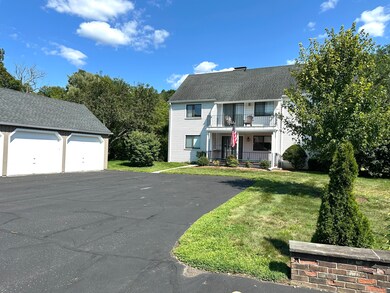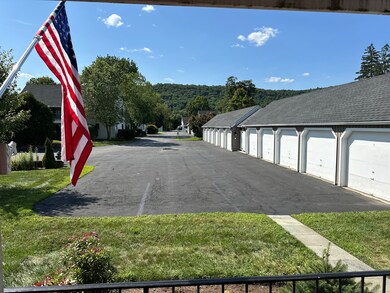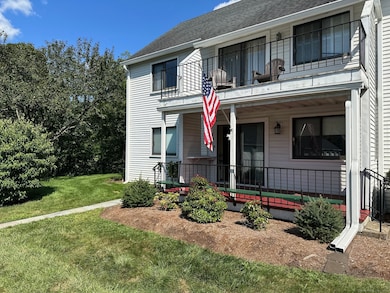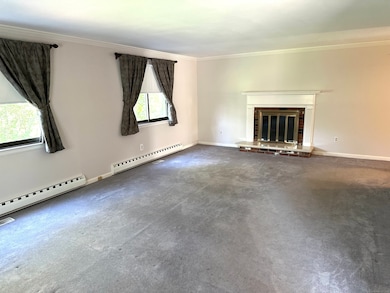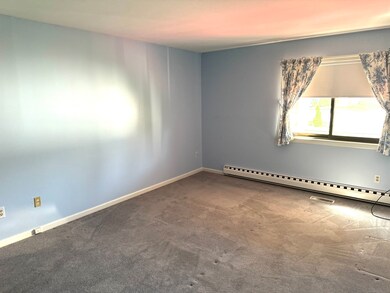Estimated payment $2,394/month
Highlights
- 1 Fireplace
- End Unit
- Central Air
- Kent Center School Rated A
- Porch
- Concrete Flooring
About This Home
Wonderful first floor, corner condo in downtown Kent. This unit comes with two separate garages right next to the unit with 2 extra parking spaces that no other unit has and creating very easy access to unit. North side looks out to pastures of butting properties. Exceptional setting.
Listing Agent
Bain Real Estate Brokerage Phone: (860) 488-4006 License #REB.0027192 Listed on: 08/08/2025

Townhouse Details
Home Type
- Townhome
Est. Annual Taxes
- $3,040
Year Built
- Built in 1975
HOA Fees
- $33 Monthly HOA Fees
Parking
- 2 Car Garage
Home Design
- Frame Construction
- Clap Board Siding
Interior Spaces
- 1,225 Sq Ft Home
- 1 Fireplace
- Concrete Flooring
Bedrooms and Bathrooms
- 2 Bedrooms
- 2 Full Bathrooms
Unfinished Basement
- Partial Basement
- Interior Basement Entry
- Shared Basement
- Basement Storage
Schools
- Cent Center Elementary School
- Housatonic High School
Utilities
- Central Air
- Heat Pump System
- Electric Water Heater
Additional Features
- Porch
- End Unit
Listing and Financial Details
- Assessor Parcel Number 1944452
Community Details
Overview
- Association fees include grounds maintenance, trash pickup, snow removal, property management, pest control, road maintenance, insurance
- 117 Units
Pet Policy
- Pets Allowed
Map
Home Values in the Area
Average Home Value in this Area
Tax History
| Year | Tax Paid | Tax Assessment Tax Assessment Total Assessment is a certain percentage of the fair market value that is determined by local assessors to be the total taxable value of land and additions on the property. | Land | Improvement |
|---|---|---|---|---|
| 2025 | $3,040 | $180,200 | $0 | $180,200 |
| 2024 | $2,809 | $180,200 | $0 | $180,200 |
| 2023 | $2,114 | $112,700 | $0 | $112,700 |
| 2022 | $2,093 | $112,700 | $0 | $112,700 |
| 2021 | $2,093 | $112,700 | $0 | $112,700 |
| 2020 | $2,097 | $112,700 | $0 | $112,700 |
| 2019 | $2,097 | $112,700 | $0 | $112,700 |
| 2018 | $2,055 | $110,400 | $0 | $110,400 |
| 2017 | $2,055 | $110,400 | $0 | $110,400 |
| 2016 | $2,024 | $110,400 | $0 | $110,400 |
| 2015 | $1,972 | $110,400 | $0 | $110,400 |
| 2014 | $1,880 | $110,400 | $0 | $110,400 |
Property History
| Date | Event | Price | List to Sale | Price per Sq Ft |
|---|---|---|---|---|
| 08/26/2025 08/26/25 | Price Changed | $400,000 | -11.1% | $327 / Sq Ft |
| 08/08/2025 08/08/25 | For Sale | $450,000 | -- | $367 / Sq Ft |
Purchase History
| Date | Type | Sale Price | Title Company |
|---|---|---|---|
| Deed | -- | -- |
Source: SmartMLS
MLS Number: 24115427
APN: KENT-000019-000042-000007-B000041A
- 80 N Main St Unit 10
- 80 N Main St Unit 6
- 80 N Main St Unit 1A1
- 13 Cobble Heights Rd
- 168 Cobble Rd
- 3 Chase Hill Rd
- 30 Studio Hill Cir
- 132 S Kent Rd
- 0 Richards Rd Unit 24140078
- 0 Spooner Hill Rd Unit 24077524
- 23 Mauwee Brook Rd
- 308 Skiff Mountain Rd
- 0 Gorham Rd Unit 24138133
- 278A Kent Cornwall Rd
- 103 Geer Mountain Rd
- 0 Mount Mauwee Rd
- 591 Bog Hollow Rd
- 39 Treasure Hill Rd
- 5 Weantinogue Ln
- 441 Segar Mountain Rd
- 15 S Main St
- 102 Kent Rd
- 52B Fuller Mountain Rd
- 141 Geer Mountain Rd
- 110 Geer Mountain Rd
- 36 Yuza Mini Ln
- 40 Camps Flat Rd
- 617 Long Mountain Rd Unit 2
- 570 Long Mountain Rd
- 3 Burnett Rd
- 321 W Shore Rd
- 84 Gunn Hill Rd
- 31 Wing Ave Unit C5
- 26 Wing Ave Unit D
- 119 Knibloe Hill Rd
- 61 Curtiss Rd
- 3414 Ny-22 Unit 1
- 38 Strawberry Ridge
- 31 Cedar Hill Rd
- 25 Sandstrom Rd
