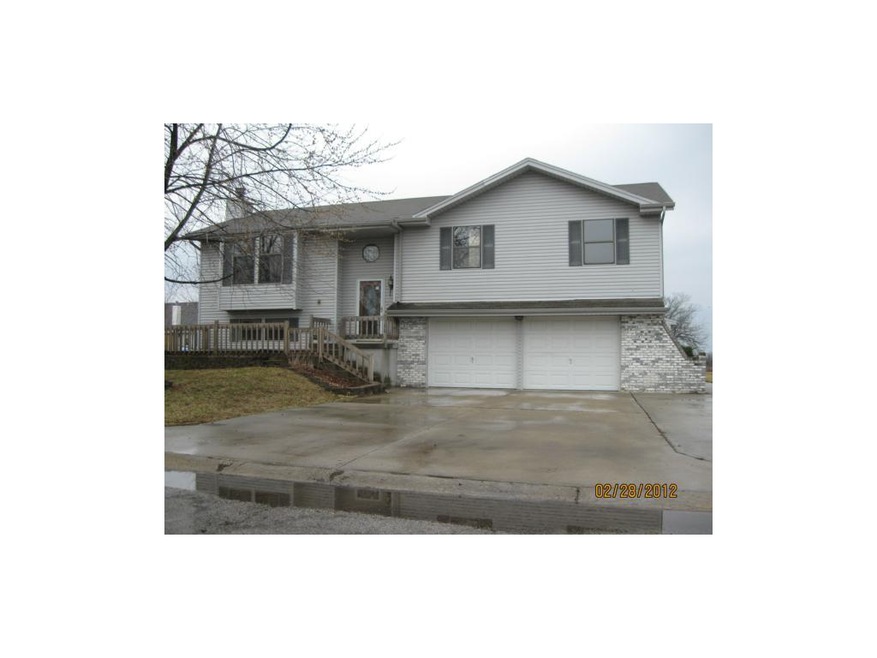
80 Oak St Garden City, MO 64747
Highlights
- Deck
- Traditional Architecture
- 3 Car Garage
- Vaulted Ceiling
- Granite Countertops
- Skylights
About This Home
As of June 2019Bank of America pre-qual for loans OR proof of funds for cash must be submitted with offer. Please allow 2-3 business days for seller reponse. Nice 4 bedroom, large kitchen, lots of cabinets, fireplace in family room, very nice detached building/garage. Big deck on front and rear of home.
Last Agent to Sell the Property
Realty Professionals 54 LLC License #1999007370 Listed on: 04/06/2012
Last Buyer's Agent
Fara Stark
Keller Williams Southland License #2004032788
Home Details
Home Type
- Single Family
Est. Annual Taxes
- $1,365
Year Built
- Built in 1993
Lot Details
- 10,019 Sq Ft Lot
- Lot Dimensions are 81 x 123
Parking
- 3 Car Garage
- Inside Entrance
- Front Facing Garage
Home Design
- Traditional Architecture
- Split Level Home
- Composition Roof
- Vinyl Siding
Interior Spaces
- 1,324 Sq Ft Home
- Wet Bar: Carpet, Ceiling Fan(s), Fireplace, Laminate Counters
- Built-In Features: Carpet, Ceiling Fan(s), Fireplace, Laminate Counters
- Vaulted Ceiling
- Ceiling Fan: Carpet, Ceiling Fan(s), Fireplace, Laminate Counters
- Skylights
- Shades
- Plantation Shutters
- Drapes & Rods
- Family Room with Fireplace
- Combination Dining and Living Room
Kitchen
- Electric Oven or Range
- Recirculated Exhaust Fan
- Granite Countertops
- Laminate Countertops
- Disposal
Flooring
- Wall to Wall Carpet
- Linoleum
- Laminate
- Stone
- Ceramic Tile
- Luxury Vinyl Plank Tile
- Luxury Vinyl Tile
Bedrooms and Bathrooms
- 4 Bedrooms
- Cedar Closet: Carpet, Ceiling Fan(s), Fireplace, Laminate Counters
- Walk-In Closet: Carpet, Ceiling Fan(s), Fireplace, Laminate Counters
- Double Vanity
- Carpet
Finished Basement
- Garage Access
- Laundry in Basement
Home Security
- Storm Doors
- Fire and Smoke Detector
Outdoor Features
- Deck
- Enclosed Patio or Porch
Schools
- Sherwood Elementary School
- Sherwood High School
Additional Features
- City Lot
- Forced Air Heating and Cooling System
Community Details
- Garden West Subdivision
Listing and Financial Details
- Exclusions: everything
- Assessor Parcel Number 422340
Ownership History
Purchase Details
Home Financials for this Owner
Home Financials are based on the most recent Mortgage that was taken out on this home.Purchase Details
Home Financials for this Owner
Home Financials are based on the most recent Mortgage that was taken out on this home.Purchase Details
Purchase Details
Purchase Details
Home Financials for this Owner
Home Financials are based on the most recent Mortgage that was taken out on this home.Purchase Details
Similar Home in Garden City, MO
Home Values in the Area
Average Home Value in this Area
Purchase History
| Date | Type | Sale Price | Title Company |
|---|---|---|---|
| Warranty Deed | -- | Continental Title Company | |
| Special Warranty Deed | -- | None Available | |
| Special Warranty Deed | -- | None Available | |
| Trustee Deed | -- | None Available | |
| Warranty Deed | -- | Coffelt Land Title | |
| Quit Claim Deed | -- | -- |
Mortgage History
| Date | Status | Loan Amount | Loan Type |
|---|---|---|---|
| Open | $156,313 | New Conventional | |
| Previous Owner | $86,224 | New Conventional | |
| Previous Owner | $132,795 | VA | |
| Previous Owner | $69,000 | New Conventional | |
| Previous Owner | $64,000 | Stand Alone Second |
Property History
| Date | Event | Price | Change | Sq Ft Price |
|---|---|---|---|---|
| 06/07/2019 06/07/19 | Sold | -- | -- | -- |
| 04/09/2019 04/09/19 | Pending | -- | -- | -- |
| 04/08/2019 04/08/19 | For Sale | $149,900 | +76.6% | $81 / Sq Ft |
| 07/12/2012 07/12/12 | Sold | -- | -- | -- |
| 04/25/2012 04/25/12 | Pending | -- | -- | -- |
| 04/09/2012 04/09/12 | For Sale | $84,900 | -- | $64 / Sq Ft |
Tax History Compared to Growth
Tax History
| Year | Tax Paid | Tax Assessment Tax Assessment Total Assessment is a certain percentage of the fair market value that is determined by local assessors to be the total taxable value of land and additions on the property. | Land | Improvement |
|---|---|---|---|---|
| 2024 | $2,026 | $30,020 | $2,530 | $27,490 |
| 2023 | $1,916 | $30,020 | $2,530 | $27,490 |
| 2022 | $1,746 | $26,390 | $2,530 | $23,860 |
| 2021 | $1,741 | $26,390 | $2,530 | $23,860 |
| 2020 | $1,774 | $25,870 | $2,530 | $23,340 |
| 2019 | $1,777 | $25,870 | $2,530 | $23,340 |
| 2018 | $1,388 | $22,970 | $2,030 | $20,940 |
| 2017 | $1,336 | $22,970 | $2,030 | $20,940 |
| 2016 | $1,336 | $21,840 | $2,030 | $19,810 |
| 2015 | $1,265 | $21,840 | $2,030 | $19,810 |
| 2014 | $1,262 | $21,680 | $2,030 | $19,650 |
| 2013 | -- | $21,680 | $2,030 | $19,650 |
Agents Affiliated with this Home
-
Nicole Shipley

Seller's Agent in 2019
Nicole Shipley
ReeceNichols - Lees Summit
(816) 509-2120
129 Total Sales
-
T
Buyer's Agent in 2019
Tyler Green
Coldwell Banker Nestwork
-
Sandra Phifer
S
Seller's Agent in 2012
Sandra Phifer
Realty Professionals 54 LLC
(816) 419-4946
39 Total Sales
-
F
Buyer's Agent in 2012
Fara Stark
Keller Williams Southland
Map
Source: Heartland MLS
MLS Number: 1773968
APN: 0422340
