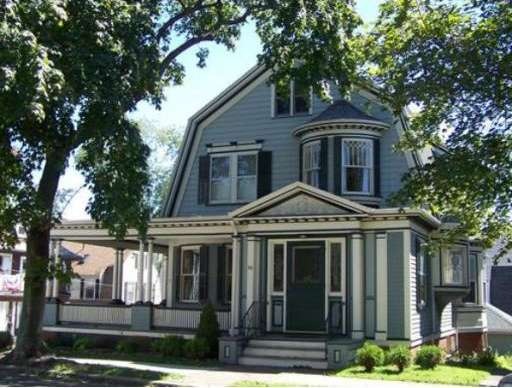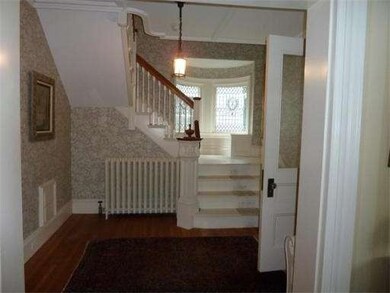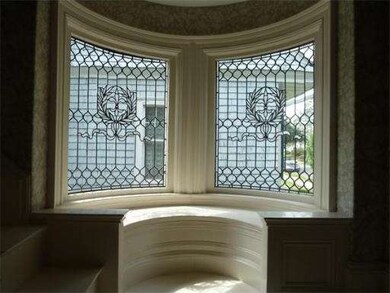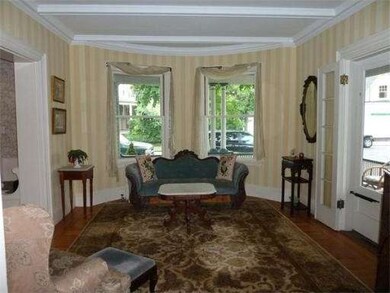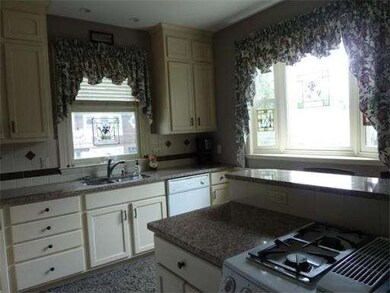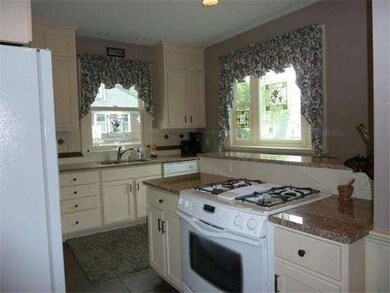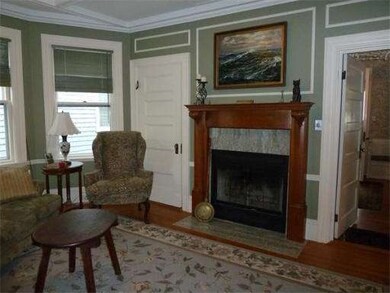
80 Ocean St Lynn, MA 01902
Diamond District NeighborhoodAbout This Home
As of August 2018This spacious Victorian, w/in sight & sound of King's Beach, seamlessly blends old world architectural details & modern day amenities. Elegant foyer w/beautiful moldings, leaded glass & turned staircase w/ window seat. LR w/curved windows & French doors. Fml DR w/ built in China cabinet. Fireplaced FR w/ blt ins.New EIK has all the bells & whistles. FB w/skg tub. 2nd flr w/3 beds & new FB. Htd 3rd flr w/views, awaits your finishing touches. Wrap around porch w/ocean views. 2 car EE garage.
Last Agent to Sell the Property
William Raveis R.E. & Home Services Listed on: 08/27/2011

Home Details
Home Type
Single Family
Est. Annual Taxes
$7,276
Year Built
1900
Lot Details
0
Listing Details
- Lot Description: Corner, Paved Drive, Scenic View(s)
- Special Features: None
- Property Sub Type: Detached
- Year Built: 1900
Interior Features
- Has Basement: Yes
- Fireplaces: 1
- Primary Bathroom: No
- Number of Rooms: 9
- Amenities: Public Transportation, Shopping, Walk/Jog Trails, House of Worship
- Electric: Circuit Breakers
- Flooring: Plywood, Tile, Hardwood
- Interior Amenities: Cable Available, French Doors
- Basement: Full, Walk Out
- Bedroom 2: Second Floor
- Bedroom 3: Second Floor
- Bedroom 4: Third Floor
- Bathroom #1: First Floor
- Bathroom #2: Second Floor
- Bathroom #3: Basement
- Kitchen: First Floor
- Laundry Room: Basement
- Living Room: First Floor
- Master Bedroom: Second Floor
- Master Bedroom Description: Hard Wood Floor, Closet
- Dining Room: First Floor
- Family Room: First Floor
Exterior Features
- Exterior: Wood
- Exterior Features: Porch
Garage/Parking
- Garage Parking: Detached, Garage Door Opener
- Garage Spaces: 2
- Parking: Off-Street
- Parking Spaces: 2
Utilities
- Heat Zones: 3
- Hot Water: Natural Gas
- Water/Sewer: City/Town Water, City/Town Sewer
- Utility Connections: Washer Hookup
Condo/Co-op/Association
- HOA: No
Ownership History
Purchase Details
Purchase Details
Purchase Details
Home Financials for this Owner
Home Financials are based on the most recent Mortgage that was taken out on this home.Purchase Details
Home Financials for this Owner
Home Financials are based on the most recent Mortgage that was taken out on this home.Purchase Details
Similar Homes in the area
Home Values in the Area
Average Home Value in this Area
Purchase History
| Date | Type | Sale Price | Title Company |
|---|---|---|---|
| Quit Claim Deed | -- | None Available | |
| Quit Claim Deed | -- | None Available | |
| Quit Claim Deed | -- | None Available | |
| Quit Claim Deed | -- | None Available | |
| Quit Claim Deed | -- | None Available | |
| Quit Claim Deed | -- | None Available | |
| Not Resolvable | $520,000 | -- | |
| Not Resolvable | $380,000 | -- | |
| Deed | $300,000 | -- | |
| Deed | $300,000 | -- |
Mortgage History
| Date | Status | Loan Amount | Loan Type |
|---|---|---|---|
| Previous Owner | $466,200 | Stand Alone Refi Refinance Of Original Loan | |
| Previous Owner | $416,000 | New Conventional | |
| Previous Owner | $52,000 | Credit Line Revolving | |
| Previous Owner | $190,000 | New Conventional |
Property History
| Date | Event | Price | Change | Sq Ft Price |
|---|---|---|---|---|
| 08/30/2018 08/30/18 | Sold | $520,000 | 0.0% | $154 / Sq Ft |
| 07/09/2018 07/09/18 | Pending | -- | -- | -- |
| 07/05/2018 07/05/18 | For Sale | $519,900 | +36.8% | $154 / Sq Ft |
| 04/13/2012 04/13/12 | Sold | $380,000 | -4.8% | $113 / Sq Ft |
| 02/18/2012 02/18/12 | Pending | -- | -- | -- |
| 12/28/2011 12/28/11 | Price Changed | $399,000 | -11.3% | $118 / Sq Ft |
| 09/24/2011 09/24/11 | Price Changed | $450,000 | -9.8% | $133 / Sq Ft |
| 08/27/2011 08/27/11 | For Sale | $499,000 | -- | $148 / Sq Ft |
Tax History Compared to Growth
Tax History
| Year | Tax Paid | Tax Assessment Tax Assessment Total Assessment is a certain percentage of the fair market value that is determined by local assessors to be the total taxable value of land and additions on the property. | Land | Improvement |
|---|---|---|---|---|
| 2025 | $7,276 | $702,300 | $204,800 | $497,500 |
| 2024 | $8,265 | $784,900 | $217,000 | $567,900 |
| 2023 | $6,729 | $603,500 | $201,100 | $402,400 |
| 2022 | $6,894 | $554,600 | $160,000 | $394,600 |
| 2021 | $7,273 | $558,200 | $157,200 | $401,000 |
| 2020 | $6,506 | $485,500 | $140,800 | $344,700 |
| 2019 | $6,655 | $465,400 | $136,700 | $328,700 |
| 2018 | $7,204 | $475,500 | $146,800 | $328,700 |
| 2017 | $7,159 | $458,900 | $139,700 | $319,200 |
| 2016 | $7,054 | $436,000 | $136,900 | $299,100 |
| 2015 | $6,861 | $409,600 | $141,600 | $268,000 |
Agents Affiliated with this Home
-

Seller's Agent in 2018
Sean Connelly
William Raveis R.E. & Home Services
(781) 631-2330
16 in this area
97 Total Sales
-

Buyer's Agent in 2018
Jessica Schenkel
William Raveis R.E. & Home Services
(339) 206-3302
3 in this area
70 Total Sales
Map
Source: MLS Property Information Network (MLS PIN)
MLS Number: 71280320
APN: LYNN-000102-000554-000003
- 2 Peirce Rd
- 11 Merrill Ave
- 5 Oceanside Terrace
- 67 Lynn Shore Dr
- 36 Kings Beach Terrace
- 31-33 New Ocean St
- 42 Basset St
- 38 Chatham St
- 1 Prescott Rd
- 10 Stephen St Unit 1
- 24 Stephen St Unit 2
- 35 Columbia Ave
- 22 Hardy Rd
- 49 Blaney St
- 203 Lewis St
- 7 Rockland St
- 1 Orchard Terrace
- 140 Elmwood Rd
- 229 Lewis St
- 28 Chestnut St Unit 2
